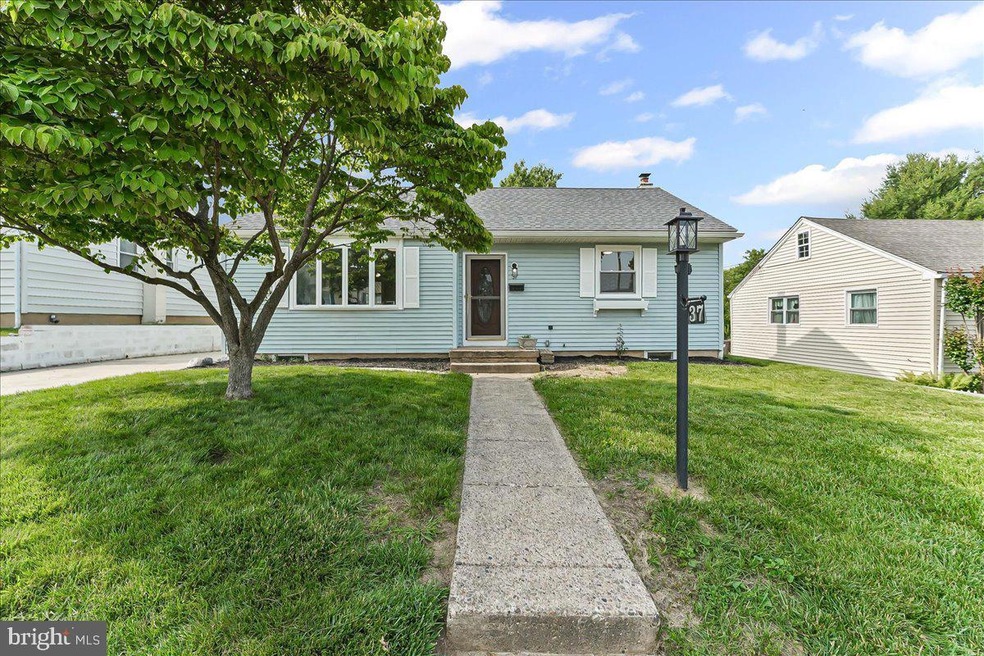
37 Louise Rd New Castle, DE 19720
Wilmington Manor NeighborhoodHighlights
- Traditional Floor Plan
- Garden View
- Combination Kitchen and Living
- Rambler Architecture
- Attic
- No HOA
About This Home
As of July 2025Great single family home with 2 bedrooms, one full bath, basement with room (or extra bedroom) with walk-out. Open flowing floor plan with lots of natural light. Covered back porch extends to a large fenced in yard. A one-car garage with a sun room or extra storage. Roof 2021, furnace 2014, living room, dining room and kitchen new flooring, Pool Table included in sale.
Last Agent to Sell the Property
Weichert Realtors Cornerstone License #RS299191 Listed on: 06/07/2025

Home Details
Home Type
- Single Family
Est. Annual Taxes
- $1,175
Year Built
- Built in 1952
Lot Details
- 5,662 Sq Ft Lot
- Lot Dimensions are 55.00 x 100.00
- East Facing Home
- Wood Fence
- Level Lot
- Back Yard Fenced and Front Yard
- Property is in very good condition
- Property is zoned NC5
Parking
- 1 Car Detached Garage
- 4 Driveway Spaces
- Front Facing Garage
- Garage Door Opener
- On-Street Parking
Home Design
- Rambler Architecture
- Shingle Roof
- Vinyl Siding
- Concrete Perimeter Foundation
Interior Spaces
- 950 Sq Ft Home
- Property has 2 Levels
- Traditional Floor Plan
- Ceiling Fan
- Double Hung Windows
- Family Room
- Combination Kitchen and Living
- Dining Area
- Garden Views
- Attic
Kitchen
- Eat-In Kitchen
- Built-In Microwave
- Dishwasher
- Disposal
Flooring
- Carpet
- Laminate
- Vinyl
Bedrooms and Bathrooms
- 2 Main Level Bedrooms
- 1 Full Bathroom
- Soaking Tub
Partially Finished Basement
- Heated Basement
- Interior and Exterior Basement Entry
- Laundry in Basement
Outdoor Features
- Outbuilding
- Porch
Schools
- Carrie Downie Elementary School
- George Read Middle School
- William Penn High School
Utilities
- Central Air
- Hot Water Heating System
- 200+ Amp Service
- Natural Gas Water Heater
- Cable TV Available
Community Details
- No Home Owners Association
- Chelsea Estates Subdivision
Listing and Financial Details
- Tax Lot 024
- Assessor Parcel Number 10-014.10-024
Ownership History
Purchase Details
Home Financials for this Owner
Home Financials are based on the most recent Mortgage that was taken out on this home.Purchase Details
Home Financials for this Owner
Home Financials are based on the most recent Mortgage that was taken out on this home.Similar Homes in New Castle, DE
Home Values in the Area
Average Home Value in this Area
Purchase History
| Date | Type | Sale Price | Title Company |
|---|---|---|---|
| Deed | $135,000 | -- | |
| Deed | $112,000 | -- |
Mortgage History
| Date | Status | Loan Amount | Loan Type |
|---|---|---|---|
| Open | $121,500 | Purchase Money Mortgage | |
| Previous Owner | $112,000 | VA |
Property History
| Date | Event | Price | Change | Sq Ft Price |
|---|---|---|---|---|
| 07/14/2025 07/14/25 | Sold | $286,000 | +0.4% | $301 / Sq Ft |
| 06/11/2025 06/11/25 | Pending | -- | -- | -- |
| 06/07/2025 06/07/25 | For Sale | $285,000 | -- | $300 / Sq Ft |
Tax History Compared to Growth
Tax History
| Year | Tax Paid | Tax Assessment Tax Assessment Total Assessment is a certain percentage of the fair market value that is determined by local assessors to be the total taxable value of land and additions on the property. | Land | Improvement |
|---|---|---|---|---|
| 2024 | $1,291 | $37,600 | $6,700 | $30,900 |
| 2023 | $1,174 | $37,600 | $6,700 | $30,900 |
| 2022 | $1,222 | $37,600 | $6,700 | $30,900 |
| 2021 | $1,222 | $37,600 | $6,700 | $30,900 |
| 2020 | $1,229 | $37,600 | $6,700 | $30,900 |
| 2019 | $1,444 | $37,600 | $6,700 | $30,900 |
| 2018 | $1,205 | $37,600 | $6,700 | $30,900 |
| 2017 | $1,127 | $37,600 | $6,700 | $30,900 |
| 2016 | $1,009 | $37,600 | $6,700 | $30,900 |
| 2015 | $1,008 | $37,600 | $6,700 | $30,900 |
| 2014 | $1,009 | $37,600 | $6,700 | $30,900 |
Agents Affiliated with this Home
-

Seller's Agent in 2025
Cheryl August
Weichert Corporate
(302) 981-9617
1 in this area
40 Total Sales
-
A
Buyer's Agent in 2025
Amy Boyer
Patterson Schwartz
(302) 285-5100
1 in this area
6 Total Sales
Map
Source: Bright MLS
MLS Number: DENC2080966
APN: 10-014.10-024
- 4 Mark Dr
- 4 Gail Rd
- 7 Gainor Rd
- 1401 New Jersey Ave
- 201 Jefferson Ave
- 215 Sykes Rd
- 320 Bassett Ave
- 7 Robins Nest Ln
- 8 W Minuit Dr
- 103 Colesbery Dr
- 23 Bunker Hill Rd
- 338 Oregon Ave
- 33 University Ave
- 1 Russell Rd
- 44 Monticello Blvd
- 43 Notre Dame Ave
- 5 Garden Ln
- 17 Deborah Ave
- 62 Notre Dame Ave
- 60 Landers Ln






