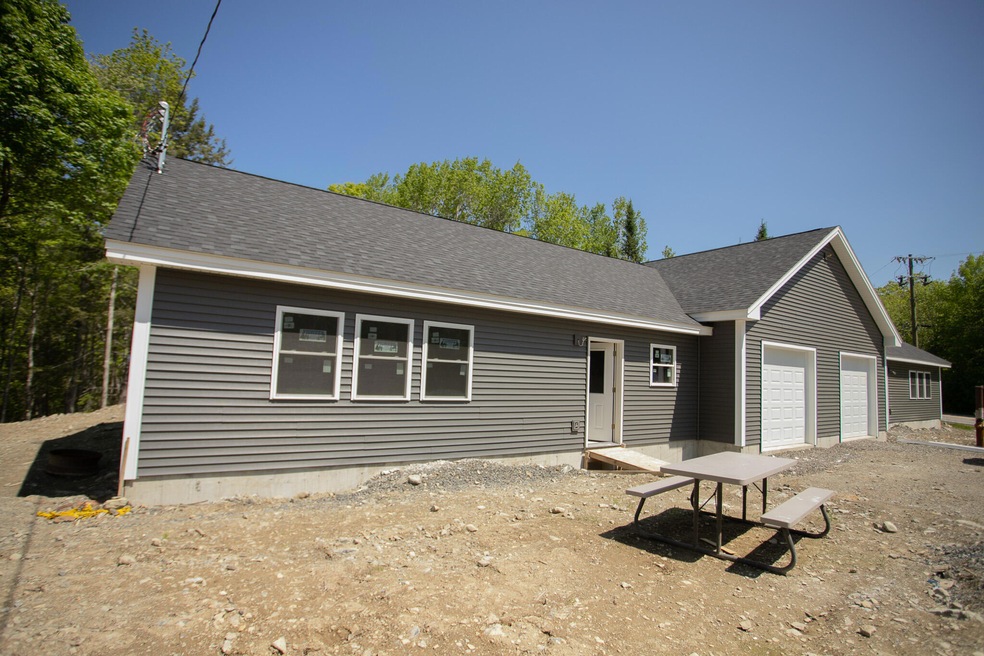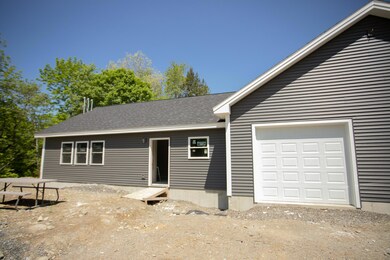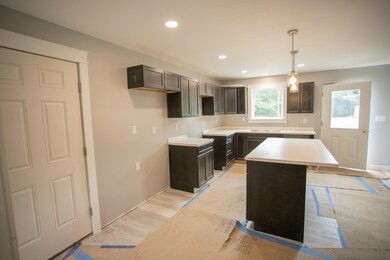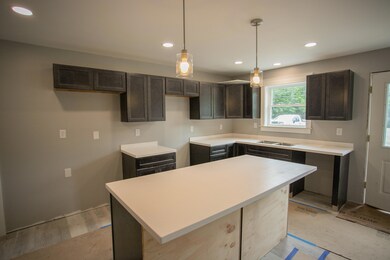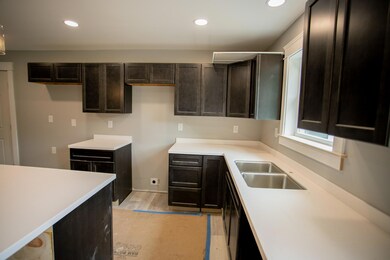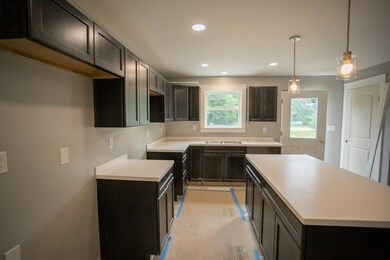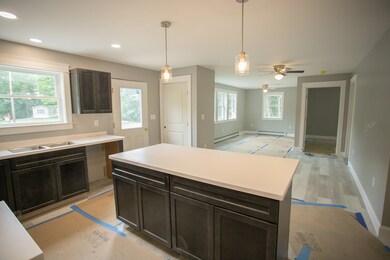37 Lower Dedham Rd Holden, ME 04429
Estimated payment $3,200/month
Highlights
- New Construction
- Wooded Lot
- 2 Car Direct Access Garage
- View of Trees or Woods
- No HOA
- Double Pane Windows
About This Home
Newly constructed duplex offers modern living and income potential! Each unit features 2 bedrooms and 1 full bath, with a bright open-concept layout connecting the living room and kitchen. The kitchens are outfitted with sleek granite countertops, and luxury vinyl tile flooring runs throughout for durable, stylish living. Each unit includes its own attached garage with dedicated storage space and is heated by a high-efficiency boiler for year-round comfort. Set on 1.33 acres, this property is ideal for owner-occupied living with rental income, multigenerational housing, or an in-law arrangement. A smart investment with flexibility and appeal
Property Details
Home Type
- Multi-Family
Est. Annual Taxes
- $854
Year Built
- Built in 2025 | New Construction
Lot Details
- 2.08 Acre Lot
- Rural Setting
- Level Lot
- Open Lot
- Wooded Lot
Parking
- 2 Car Direct Access Garage
- Automatic Garage Door Opener
- Driveway
Home Design
- Duplex
- Slab Foundation
- Wood Frame Construction
- Shingle Roof
- Vinyl Siding
Interior Spaces
- 1,896 Sq Ft Home
- 1-Story Property
- Double Pane Windows
- Vinyl Flooring
- Views of Woods
- Laundry on main level
Bedrooms and Bathrooms
- 2 Full Bathrooms
- Shower Only
Utilities
- No Cooling
- Heating System Uses Propane
- High-Efficiency Furnace
- Baseboard Heating
- Hot Water Heating System
- Private Water Source
- Well
- Water Heated On Demand
- Septic Tank
- Septic Design Available
- Private Sewer
Listing and Financial Details
- Tax Lot 042
- Assessor Parcel Number HOLN-000023-000000-000042
Community Details
Overview
- No Home Owners Association
- 2 Units
Building Details
- Gross Income $55,200
Map
Home Values in the Area
Average Home Value in this Area
Tax History
| Year | Tax Paid | Tax Assessment Tax Assessment Total Assessment is a certain percentage of the fair market value that is determined by local assessors to be the total taxable value of land and additions on the property. | Land | Improvement |
|---|---|---|---|---|
| 2024 | $854 | $44,110 | $44,110 | $0 |
| 2023 | $809 | $44,110 | $44,110 | $0 |
| 2022 | $2,255 | $126,310 | $44,110 | $82,200 |
| 2021 | $2,205 | $123,530 | $42,610 | $80,920 |
| 2020 | $2,205 | $123,530 | $42,610 | $80,920 |
| 2019 | $2,166 | $127,390 | $42,610 | $84,780 |
| 2018 | $2,114 | $126,990 | $42,610 | $84,380 |
| 2017 | $2,019 | $126,990 | $42,610 | $84,380 |
| 2016 | $1,987 | $126,990 | $42,610 | $84,380 |
| 2015 | $1,984 | $126,800 | $42,500 | $84,300 |
| 2014 | $1,984 | $126,800 | $42,500 | $84,300 |
| 2013 | $1,978 | $126,800 | $42,500 | $84,300 |
Property History
| Date | Event | Price | Change | Sq Ft Price |
|---|---|---|---|---|
| 06/07/2025 06/07/25 | For Sale | $564,900 | +1514.0% | $298 / Sq Ft |
| 04/01/2020 04/01/20 | Sold | $35,000 | -12.5% | $23 / Sq Ft |
| 03/21/2020 03/21/20 | Pending | -- | -- | -- |
| 01/15/2020 01/15/20 | For Sale | $40,000 | -- | $27 / Sq Ft |
Source: Maine Listings
MLS Number: 1625808
APN: HOLN-000023-000000-000042
- 00 Main Rd
- 7-32-5 Pinkham Rd
- 123 Main Rd
- Lot 006-3 Dole Hill Rd
- TBD Marks Mountain Way
- 35 Dragonfly Dr
- 0 Tbd Mountain View Dr
- 557 South Rd
- 9 Highland Rd
- 15-3 Royal Ridge
- Lot 9 Off Route 1a
- 4 Daley Rd
- 500 Jarvis Gore Dr
- Lot 5 Peakes Hill Rd
- Lot 4 Peakes Hill Rd
- 84 Blueberry Ridge Rd
- Lot 77-7 Cabot Trail
- 78 Sunset Rd
- 57 Sunset Rd
- 95 Hatcase Pond Rd
- 202 Main Rd Unit 16
- 202 Main Rd Unit C
- 29 Fields Pond Rd
- 691 Main Rd
- 1237 State St Unit 2
- 171 Riverside Dr
- 838 State St Unit 2
- 29 Chamberlain St Unit 10
- 123 Union St Unit 2
- 43 Fling St Unit 3
- 558 S Main St
- 554 S Main St Unit 2
- 101-103 Center St Unit 1
- 7 Brimmer St Unit 2
- 25 Pearl St
- 27 Howard St Unit Green Room + Tan Bath
- 27 Howard St Unit Brick/ Green Room + Green Bath
- 307 Garland St Unit 14
- 13 Newbury St
- 41 Fern St Unit 3
