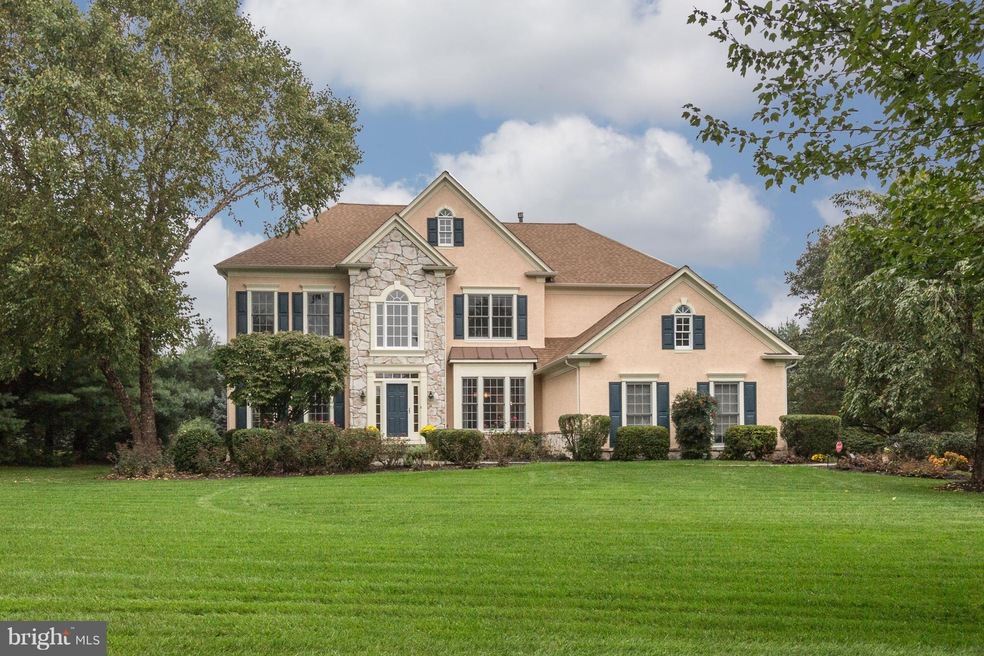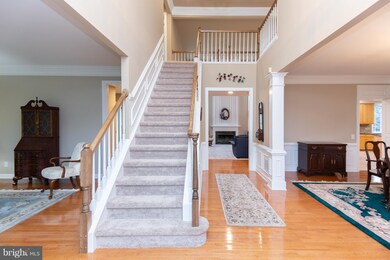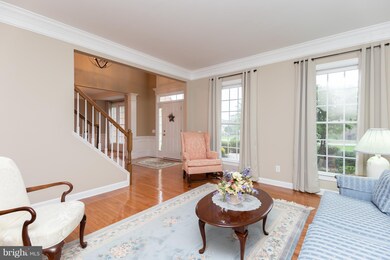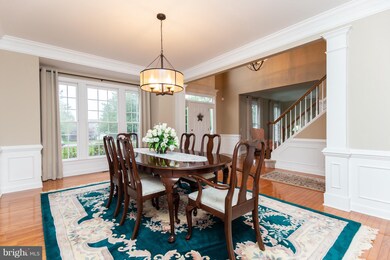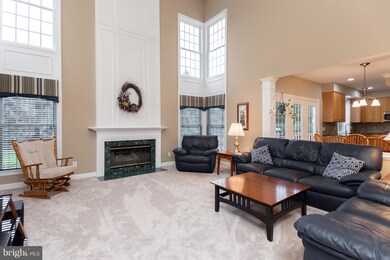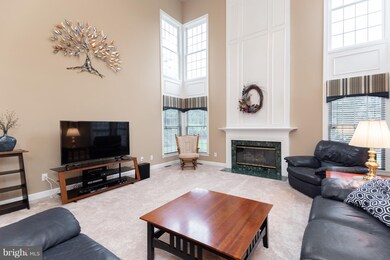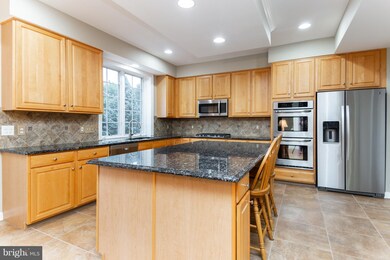
37 Maple Ln Glen Mills, PA 19342
Garnet Valley NeighborhoodEstimated Value: $1,112,000 - $1,397,000
Highlights
- Colonial Architecture
- Wood Flooring
- Den
- Garnet Valley High School Rated A
- Attic
- Built-In Double Oven
About This Home
As of March 2019This impeccably maintained and updated home in Brookside is everything you have been looking for! The owners have taken great care of this home and have prepped it for sale so that all you have to do is move in and unpack! The beautiful stucco and stone front is a classic colonial facade and the landscape is perfectly done to accent the home and slate walkway. The foyer is open and allows you to see every room from the first floor. If you like to entertain, this house is perfect. You can enjoy the large dining room and living room or entertain in the huge kitchen. If you like to cook, you will love spending time in this gourmet kitchen. The family room is the center of the back of the home and you can have large parties or family gatherings in these rooms as they all flow so well. You also have a first-floor office for anyone who works at home! The second floor offers a spacious master bedroom and an updated master bath and big walk-in closet. The second bedroom is en suite and the 3rd and 4th bedrooms share a bath between them. The entire house has been freshly painted with new carpet in the family room and front stairs. The basement is huge and it has another bedroom and full bath but you still have a large storage area. No detail has been overlooked and the seller has replaced all of the double hung window sashes, the roof, gutters, screens, and HVAC system. They finished the basement when they moved in and they added granite countertops, backsplash, tile flooring and stainless steel appliances in the kitchen. They have updated many of the lighting fixtures and added recessed lighting in the hallways. You will not be disappointed! Located on 1 acre in the Garnet Valley school district and convenient to all major roadways and the Philadelphia airport.
Last Agent to Sell the Property
Weichert, Realtors - Cornerstone License #RS-0039294 Listed on: 01/11/2019

Home Details
Home Type
- Single Family
Est. Annual Taxes
- $13,537
Year Built
- Built in 1998
Lot Details
- 1.01 Acre Lot
- Level Lot
- Property is in good condition
HOA Fees
- $17 Monthly HOA Fees
Parking
- 3 Car Attached Garage
- 4 Open Parking Spaces
- Side Facing Garage
Home Design
- Colonial Architecture
- Asphalt Roof
- Aluminum Siding
- Vinyl Siding
Interior Spaces
- Property has 2 Levels
- Crown Molding
- Ceiling Fan
- Marble Fireplace
- Gas Fireplace
- Double Pane Windows
- Family Room
- Living Room
- Dining Room
- Den
- Wood Flooring
- Partially Finished Basement
- Basement Fills Entire Space Under The House
- Laundry on main level
- Attic
Kitchen
- Eat-In Kitchen
- Built-In Double Oven
- Electric Oven or Range
- Built-In Range
- Built-In Microwave
- Dishwasher
- Kitchen Island
- Disposal
Bedrooms and Bathrooms
- En-Suite Primary Bedroom
- En-Suite Bathroom
- Walk-In Closet
Home Security
- Home Security System
- Carbon Monoxide Detectors
- Fire and Smoke Detector
Schools
- Garnet Valley Elementary And Middle School
- Garnet Valley High School
Utilities
- Forced Air Heating and Cooling System
- Cooling System Utilizes Natural Gas
- 200+ Amp Service
- Phone Available
- Cable TV Available
Community Details
- Brookside Subdivision
Listing and Financial Details
- Tax Lot 408-000
- Assessor Parcel Number 13-00-00515-77
Ownership History
Purchase Details
Home Financials for this Owner
Home Financials are based on the most recent Mortgage that was taken out on this home.Purchase Details
Home Financials for this Owner
Home Financials are based on the most recent Mortgage that was taken out on this home.Similar Homes in Glen Mills, PA
Home Values in the Area
Average Home Value in this Area
Purchase History
| Date | Buyer | Sale Price | Title Company |
|---|---|---|---|
| Spofford Charles C | $710,000 | Best Abstract Llc | |
| Cunningham Jed J | $388,070 | Lawyers Title Insurance Corp |
Mortgage History
| Date | Status | Borrower | Loan Amount |
|---|---|---|---|
| Open | Spofford Charles C | $549,000 | |
| Closed | Spofford Charles C | $568,000 | |
| Previous Owner | Cunningham Jed J | $140,000 | |
| Previous Owner | Cunningham Jed J | $174,646 | |
| Previous Owner | Cunningham Jed J | $100,000 | |
| Previous Owner | Cunningham Jed J | $280,000 |
Property History
| Date | Event | Price | Change | Sq Ft Price |
|---|---|---|---|---|
| 03/28/2019 03/28/19 | Sold | $710,000 | -3.4% | -- |
| 01/19/2019 01/19/19 | Pending | -- | -- | -- |
| 01/11/2019 01/11/19 | For Sale | $735,000 | -- | -- |
Tax History Compared to Growth
Tax History
| Year | Tax Paid | Tax Assessment Tax Assessment Total Assessment is a certain percentage of the fair market value that is determined by local assessors to be the total taxable value of land and additions on the property. | Land | Improvement |
|---|---|---|---|---|
| 2024 | $14,616 | $641,940 | $224,740 | $417,200 |
| 2023 | $14,251 | $641,940 | $224,740 | $417,200 |
| 2022 | $14,093 | $641,940 | $224,740 | $417,200 |
| 2021 | $23,698 | $641,940 | $224,740 | $417,200 |
| 2020 | $13,690 | $346,470 | $89,630 | $256,840 |
| 2019 | $13,488 | $346,470 | $89,630 | $256,840 |
| 2018 | $13,281 | $346,470 | $0 | $0 |
| 2017 | $13,010 | $346,470 | $0 | $0 |
| 2016 | $1,901 | $346,470 | $0 | $0 |
| 2015 | $1,940 | $346,470 | $0 | $0 |
| 2014 | $1,940 | $346,470 | $0 | $0 |
Agents Affiliated with this Home
-
Amy Portale

Seller's Agent in 2019
Amy Portale
Weichert, Realtors - Cornerstone
(610) 721-5898
23 in this area
93 Total Sales
-
DAN DAVIS

Buyer's Agent in 2019
DAN DAVIS
RE/MAX
(302) 995-0862
104 Total Sales
Map
Source: Bright MLS
MLS Number: PADE322448
APN: 13-00-00515-77
- 136 W Reynard Ln Unit 75
- 28 W Houndpack Way
- 1 Huntsman Dr
- 1902 Hunters Cir
- 512 Hunting Whip Rd
- 514 Hunting Whip Rd Unit 195
- 972 Smithbridge Rd
- 1604 E Fox Brushs Way Unit 376
- 20 Cherry Cir
- 916 E Fox Hound Chase Unit 229
- 1005 N Phipps Woods Ct Unit 253
- 698 Featherbed Ln
- 210 Sunset View Dr
- 138 S Buck Tavern Way
- 64 Kirk Rd
- 302 Milton Stamp Dr
- 313 Milton Stamp Dr
- 315 Milton Stamp Dr
- 318 Milton Stamp Dr
- 317 Milton Stamp Dr
- 37 Maple Ln
- 39 Maple Ln
- 41 Maple Ln
- 35 Maple Ln
- 1 Hickory Dr
- 2 Hickory Dr
- 33 Maple Ln
- 3 Hickory Dr
- 40 Maple Ln
- 4 Hickory Dr
- 30 Maple Ln
- 31 Maple Ln
- 5 Quigley Ln
- 5 Hickory Dr
- 7 Quigley Ln
- 0 Smithbridge Rd Unit 5297381
- 0 Smithbridge Rd Unit 5395642
- 0 Smithbridge Rd Unit 5607119
- 0 Smithbridge Rd
- 0 Smithbridge Rd Unit PADE2026800
