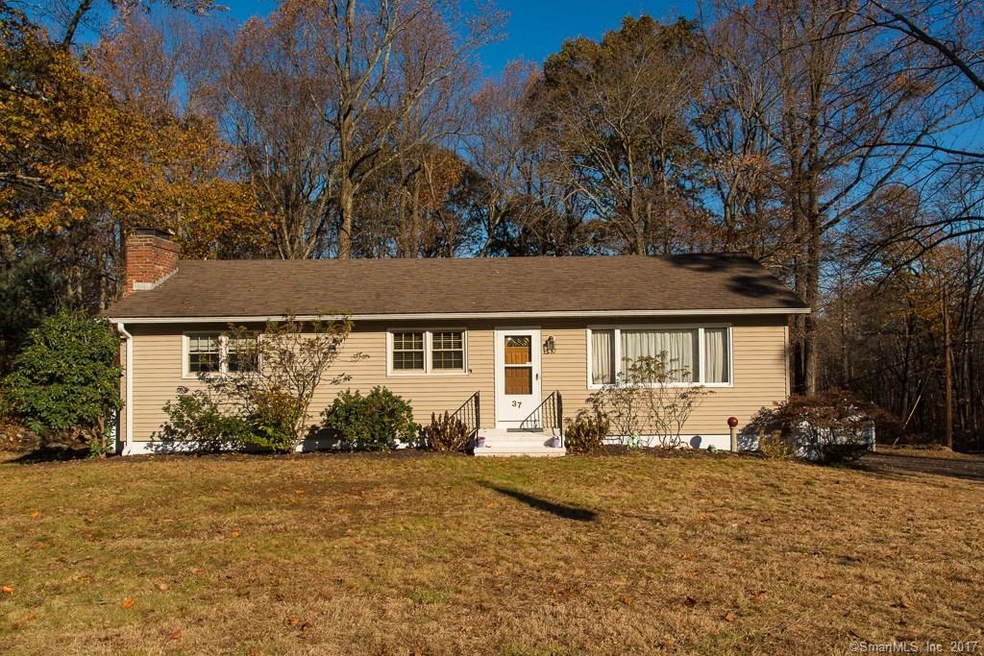
37 Maria Hotchkiss Rd Prospect, CT 06712
Prospect NeighborhoodEstimated Value: $402,576 - $435,000
Highlights
- Open Floorplan
- Ranch Style House
- 2 Fireplaces
- Deck
- Attic
- Corner Lot
About This Home
As of January 2018Terrific 3-bedroom Ranch house on nice corner lot with private back yard. Home has central air & bright and sunny rooms with a nice open flow! Comfortable living room has a propane fired, thermostatically controlled fireplace, nice picture window. Formal dining room opens to kitchen with ceiling fan, eatin area and door leading out to tiered deck. Three bedrooms with good closet space and full bath with double sinks and large vanity complete the main level. 25 x 23 finished lower level room also has a gas fireplace, a dry bar and tons of storage - wonderful spacious room with sliders leading out to lower level deck! Laundry room with additional storage and half bath complete the lower level. 3-tiered decking, private backyard area surrounded by partial fence, 16 x 12 shed with electric, one-car garage underneath and large driveway help to create a good outdoor experience with wonderful conveniences. Great find!
Last Listed By
Berkshire Hathaway NE Prop. License #REB.0759335 Listed on: 11/27/2017

Home Details
Home Type
- Single Family
Est. Annual Taxes
- $5,267
Year Built
- Built in 1973
Lot Details
- 1.28 Acre Lot
- Corner Lot
- Property is zoned RA-1
Home Design
- Ranch Style House
- Concrete Foundation
- Frame Construction
- Wood Shingle Roof
- Concrete Siding
- Vinyl Siding
Interior Spaces
- Open Floorplan
- Ceiling Fan
- 2 Fireplaces
- Pull Down Stairs to Attic
Kitchen
- Oven or Range
- Electric Range
- Range Hood
Bedrooms and Bathrooms
- 3 Bedrooms
Laundry
- Laundry Room
- Dryer
- Washer
Finished Basement
- Walk-Out Basement
- Basement Fills Entire Space Under The House
Parking
- 1 Car Garage
- Basement Garage
- Tuck Under Garage
- Parking Deck
- Automatic Garage Door Opener
- Driveway
Outdoor Features
- Deck
- Exterior Lighting
- Shed
Schools
- Prospect Elementary School
- Long River Middle School
- Woodland Regional High School
Utilities
- Central Air
- Baseboard Heating
- Heating System Uses Oil Above Ground
- Private Company Owned Well
- Electric Water Heater
- Cable TV Available
Community Details
- No Home Owners Association
Ownership History
Purchase Details
Home Financials for this Owner
Home Financials are based on the most recent Mortgage that was taken out on this home.Purchase Details
Similar Homes in the area
Home Values in the Area
Average Home Value in this Area
Purchase History
| Date | Buyer | Sale Price | Title Company |
|---|---|---|---|
| Witherell Philip J | $213,500 | -- | |
| Fortin Richard G | $135,000 | -- |
Mortgage History
| Date | Status | Borrower | Loan Amount |
|---|---|---|---|
| Open | Witherell Philip | $213,000 | |
| Closed | Brown David W | $209,632 | |
| Previous Owner | Brown David W | $27,000 |
Property History
| Date | Event | Price | Change | Sq Ft Price |
|---|---|---|---|---|
| 01/31/2018 01/31/18 | Sold | $207,095 | -5.8% | $110 / Sq Ft |
| 01/09/2018 01/09/18 | Pending | -- | -- | -- |
| 11/27/2017 11/27/17 | For Sale | $219,900 | -- | $117 / Sq Ft |
Tax History Compared to Growth
Tax History
| Year | Tax Paid | Tax Assessment Tax Assessment Total Assessment is a certain percentage of the fair market value that is determined by local assessors to be the total taxable value of land and additions on the property. | Land | Improvement |
|---|---|---|---|---|
| 2024 | $5,582 | $173,670 | $86,460 | $87,210 |
| 2023 | $5,544 | $173,670 | $86,460 | $87,210 |
| 2022 | $5,549 | $173,670 | $86,460 | $87,210 |
| 2021 | $5,610 | $173,670 | $86,460 | $87,210 |
| 2020 | $5,326 | $168,530 | $86,460 | $82,070 |
| 2019 | $5,216 | $168,530 | $86,460 | $82,070 |
| 2018 | $5,224 | $168,530 | $86,460 | $82,070 |
| 2017 | $5,267 | $168,530 | $86,460 | $82,070 |
| 2016 | $5,041 | $168,530 | $86,460 | $82,070 |
| 2015 | $4,936 | $168,860 | $86,460 | $82,400 |
| 2014 | $4,894 | $168,860 | $86,460 | $82,400 |
Agents Affiliated with this Home
-
The Sally Bowman Team

Seller's Agent in 2018
The Sally Bowman Team
Berkshire Hathaway Home Services
(203) 687-8026
8 in this area
180 Total Sales
-
Frank Cass
F
Buyer's Agent in 2018
Frank Cass
Joseph Bette REALTORS Inc
(203) 232-7874
18 Total Sales
Map
Source: SmartMLS
MLS Number: 170034546
APN: PROS-000109-000085-000037
- 1 Cheryl Ln
- 113 Scott Rd
- 0 Waterbury Rd
- 28 Scott Rd
- 26 Greenwood Dr
- 3 Richard Ln
- 127 Sycamore Dr
- 121 Dinatali Dr
- 23 Hickory Dr Unit 23
- 499 Scott Rd Unit 13
- 499 Scott Rd Unit 22
- 519 Scott Rd Unit 57
- 17A Morris Rd
- 13 Morris Rd
- 329 Scott Rd Unit B6
- 66 Union City Rd
- 260 Scott Rd Unit 10
- 22 Wagon Wheel Dr
- 150 Stonefield Dr Unit 4
- 163 Summit Rd
- 37 Maria Hotchkiss Rd
- 35 Maria Hotchkiss Rd
- 33 Maria Hotchkiss Rd
- 89 Scott Rd
- 46 Maria Hotchkiss Rd
- 44 Maria Hotchkiss Rd
- 31 Maria Hotchkiss Rd
- 42 Maria Hotchkiss Rd
- 14 Timber Hill Rd
- 40 Maria Hotchkiss Rd
- 5 Timber Hill Rd
- 75 Scott Rd
- 30A Scott Dr
- 29 Maria Hotchkiss Rd
- 12 Timber Hill Rd
- 38 Maria Hotchkiss Rd
- 93 Scott Rd
- 1 Timber Hill Rd
- 27 Maria Hotchkiss Rd
- 10 Timber Hill Rd
