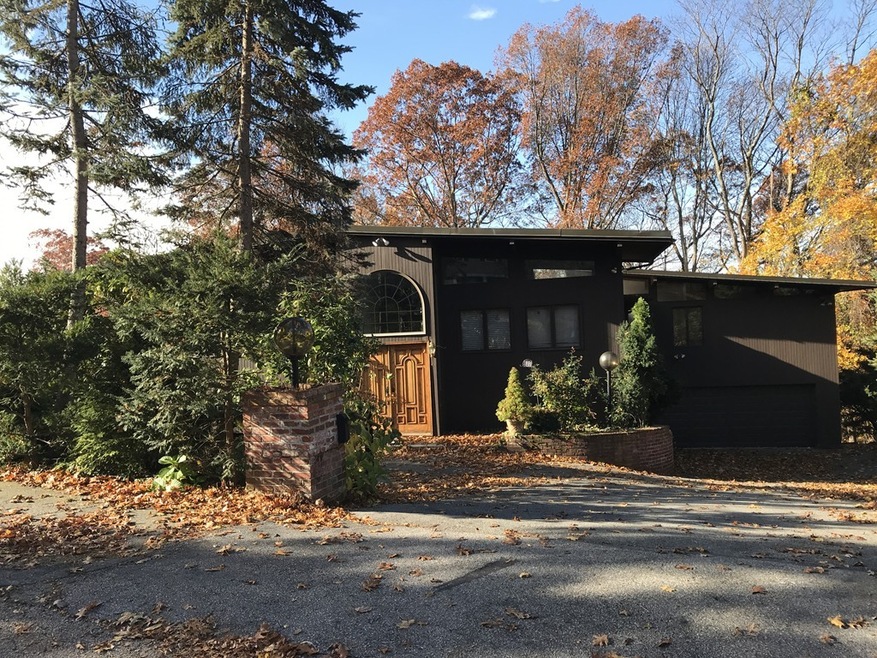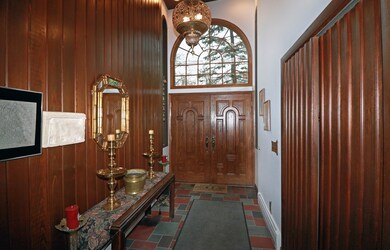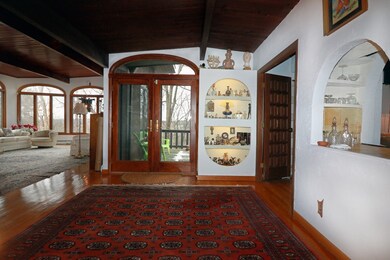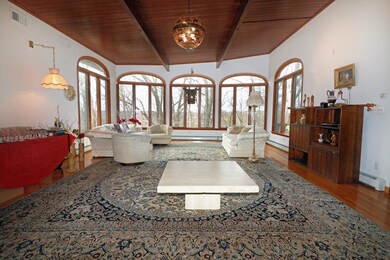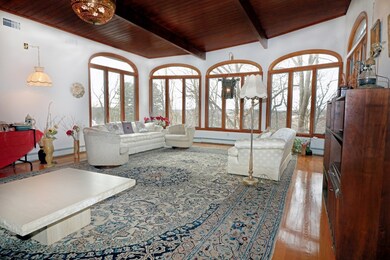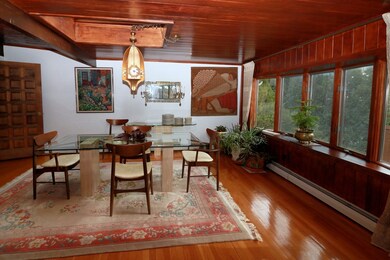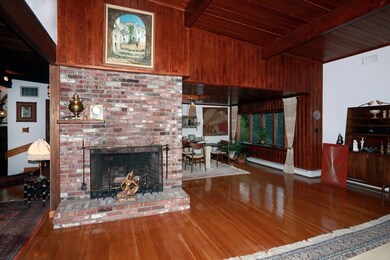
37 Maugus Hill Rd Wellesley Hills, MA 02481
Wellesley Hills NeighborhoodHighlights
- Medical Services
- Scenic Views
- Open Floorplan
- Joseph E. Fiske Elementary School Rated A
- 0.68 Acre Lot
- Custom Closet System
About This Home
As of June 2024Contemporary masterpiece high in the hills of Wellesley. Wide open spaces surrounded by woods. Serene, quiet neighborhood. Unique property with beautiful wood ceilings, wood floors, skylights, gorgeous doors imported from Spain. Open floor plan designed for parties. Breathtaking views year-round. Protecting this home is a rubber roof designed to stretch and release for heavy snows. Decorative beams in the large living room make this a warm and inviting home. First floor sitting room has built-in-bar with access to hall and living room. Seller of this home has loved the convenient location for quick access to the city, transportation and walking distance to town trails, shopping, restaurants and train. Versatile property to make it your special home. Property is being sold as is. Renovate and update! Make an appointment today to see this beautiful home!
Last Agent to Sell the Property
Berkshire Hathaway HomeServices Town and Country Real Estate Listed on: 11/23/2018

Home Details
Home Type
- Single Family
Est. Annual Taxes
- $11,615
Year Built
- Built in 1961
Lot Details
- 0.68 Acre Lot
- Near Conservation Area
- Cul-De-Sac
- Street terminates at a dead end
- Sprinkler System
- Wooded Lot
- Property is zoned SR20
Parking
- 2 Car Attached Garage
- Heated Garage
- Garage Door Opener
- Driveway
- Open Parking
- Off-Street Parking
Home Design
- Midcentury Modern Architecture
- Contemporary Architecture
- Post and Beam
- Frame Construction
- Rubber Roof
- Vertical Siding
- Concrete Perimeter Foundation
Interior Spaces
- 2,482 Sq Ft Home
- Open Floorplan
- Beamed Ceilings
- Cathedral Ceiling
- Skylights
- Decorative Lighting
- Light Fixtures
- Picture Window
- Window Screens
- French Doors
- Sliding Doors
- Living Room with Fireplace
- 2 Fireplaces
- Sitting Room
- Den
- Center Hall
- Scenic Vista Views
- Exterior Basement Entry
- Home Security System
Kitchen
- Range<<rangeHoodToken>>
- <<microwave>>
- Dishwasher
- Solid Surface Countertops
- Trash Compactor
- Disposal
Flooring
- Wood
- Parquet
- Laminate
- Stone
- Concrete
- Ceramic Tile
Bedrooms and Bathrooms
- 3 Bedrooms
- Primary Bedroom on Main
- Custom Closet System
- Cedar Closet
- Dual Closets
- Walk-In Closet
- Dressing Area
- 3 Full Bathrooms
Laundry
- Laundry on upper level
- Washer and Electric Dryer Hookup
Outdoor Features
- Balcony
- Deck
- Patio
Schools
- Fiske Elementary School
- WMS Middle School
- WHS High School
Utilities
- 3+ Cooling Systems Mounted To A Wall/Window
- Central Air
- 4 Cooling Zones
- 7 Heating Zones
- Heating System Uses Oil
- Baseboard Heating
- Oil Water Heater
- High Speed Internet
- Cable TV Available
Additional Features
- Energy-Efficient Thermostat
- Property is near public transit
Listing and Financial Details
- Assessor Parcel Number 258975
- Tax Block 059
Community Details
Overview
- No Home Owners Association
Amenities
- Medical Services
- Shops
Recreation
- Jogging Path
- Bike Trail
Ownership History
Purchase Details
Home Financials for this Owner
Home Financials are based on the most recent Mortgage that was taken out on this home.Purchase Details
Home Financials for this Owner
Home Financials are based on the most recent Mortgage that was taken out on this home.Purchase Details
Home Financials for this Owner
Home Financials are based on the most recent Mortgage that was taken out on this home.Purchase Details
Similar Homes in Wellesley Hills, MA
Home Values in the Area
Average Home Value in this Area
Purchase History
| Date | Type | Sale Price | Title Company |
|---|---|---|---|
| Quit Claim Deed | -- | None Available | |
| Quit Claim Deed | -- | -- | |
| Not Resolvable | $1,241,000 | -- | |
| Deed | -- | -- | |
| Deed | -- | -- | |
| Deed | -- | -- | |
| Deed | -- | -- |
Mortgage History
| Date | Status | Loan Amount | Loan Type |
|---|---|---|---|
| Open | $1,320,000 | Purchase Money Mortgage | |
| Closed | $1,320,000 | Purchase Money Mortgage | |
| Previous Owner | $220,000 | Balloon | |
| Previous Owner | $880,500 | Stand Alone Refi Refinance Of Original Loan | |
| Previous Owner | $992,800 | Purchase Money Mortgage |
Property History
| Date | Event | Price | Change | Sq Ft Price |
|---|---|---|---|---|
| 06/17/2024 06/17/24 | Sold | $1,665,000 | -4.9% | $432 / Sq Ft |
| 05/12/2024 05/12/24 | Pending | -- | -- | -- |
| 04/19/2024 04/19/24 | For Sale | $1,750,000 | 0.0% | $454 / Sq Ft |
| 12/02/2021 12/02/21 | Rented | -- | -- | -- |
| 11/28/2021 11/28/21 | Under Contract | -- | -- | -- |
| 09/25/2021 09/25/21 | For Rent | $6,900 | 0.0% | -- |
| 12/28/2018 12/28/18 | Sold | $1,241,000 | -0.7% | $500 / Sq Ft |
| 11/25/2018 11/25/18 | Pending | -- | -- | -- |
| 11/23/2018 11/23/18 | For Sale | $1,250,000 | -- | $504 / Sq Ft |
Tax History Compared to Growth
Tax History
| Year | Tax Paid | Tax Assessment Tax Assessment Total Assessment is a certain percentage of the fair market value that is determined by local assessors to be the total taxable value of land and additions on the property. | Land | Improvement |
|---|---|---|---|---|
| 2025 | $18,422 | $1,792,000 | $1,581,000 | $211,000 |
| 2024 | $19,383 | $1,862,000 | $1,505,000 | $357,000 |
| 2023 | $18,389 | $1,606,000 | $1,334,000 | $272,000 |
| 2022 | $17,170 | $1,470,000 | $1,095,000 | $375,000 |
| 2021 | $15,205 | $1,294,000 | $1,095,000 | $199,000 |
| 2020 | $14,727 | $1,274,000 | $996,000 | $278,000 |
| 2019 | $14,231 | $1,230,000 | $951,000 | $279,000 |
| 2018 | $11,615 | $972,000 | $715,000 | $257,000 |
| 2017 | $11,460 | $972,000 | $715,000 | $257,000 |
| 2016 | $11,262 | $952,000 | $703,000 | $249,000 |
| 2015 | $10,994 | $951,000 | $703,000 | $248,000 |
Agents Affiliated with this Home
-
Kathy Kelley

Seller's Agent in 2024
Kathy Kelley
Berkshire Hathaway HomeServices Town and Country Real Estate
(781) 710-1035
4 in this area
72 Total Sales
-
Lan Mi

Buyer's Agent in 2024
Lan Mi
Miland
(339) 927-3666
1 in this area
11 Total Sales
-
Jodie Zinna
J
Seller's Agent in 2021
Jodie Zinna
Coldwell Banker Realty - Wellesley
(781) 771-5572
23 Total Sales
-
KatyaPitts &Team
K
Buyer's Agent in 2021
KatyaPitts &Team
Leading Edge Real Estate
(781) 643-0430
106 Total Sales
-
Phyllis Black

Seller's Agent in 2018
Phyllis Black
Berkshire Hathaway HomeServices Town and Country Real Estate
(781) 864-0193
3 Total Sales
Map
Source: MLS Property Information Network (MLS PIN)
MLS Number: 72426267
APN: WELL-000064-000059
