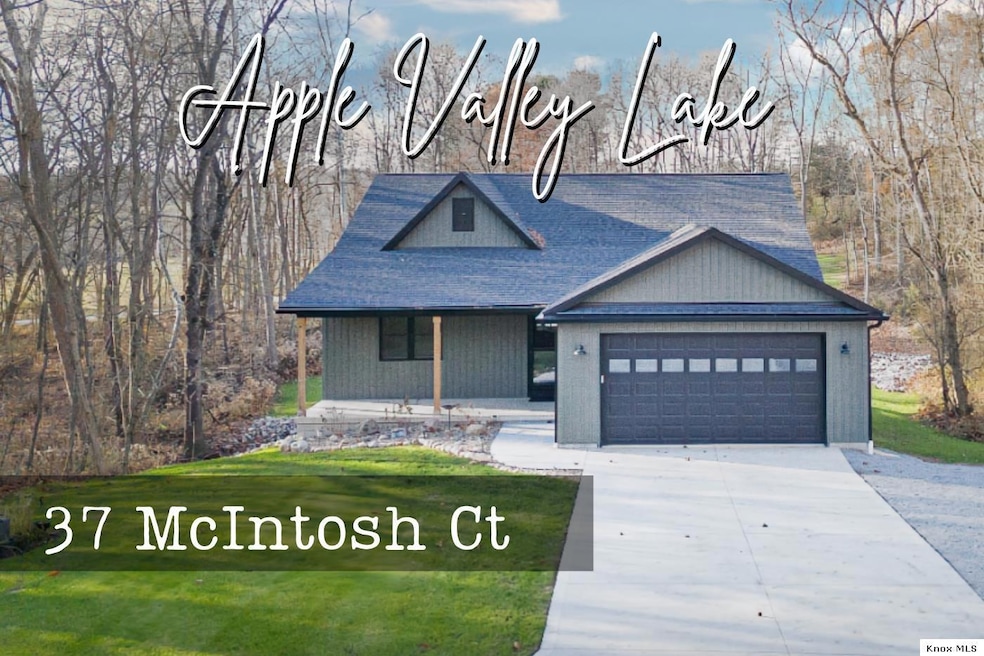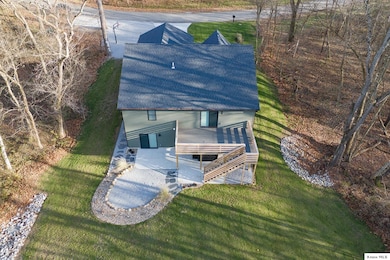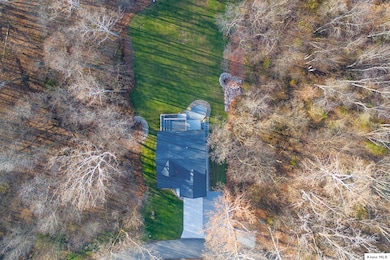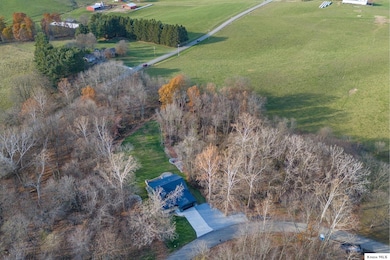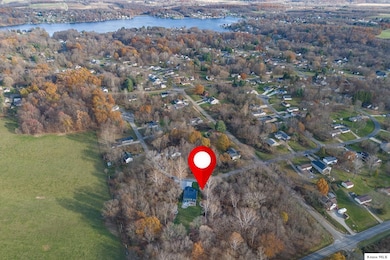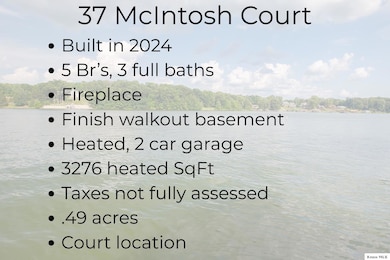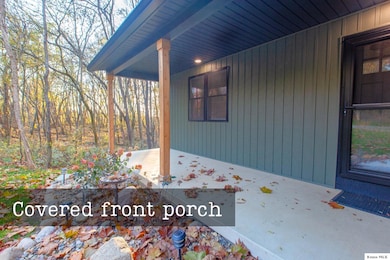37 Mcintosh Ct Howard, OH 43028
Apple Valley NeighborhoodEstimated payment $2,520/month
Highlights
- Deck
- Vaulted Ceiling
- 2 Car Attached Garage
- Wooded Lot
- Ranch Style House
- Patio
About This Home
This gorgeous and custom built 2024 Apple Valley Lake home sits on nearly a half acre on a quiet dead end street. This property features 5 bedrooms, 3 full baths, and a heated 2 car garage. The vaulted great room with its gas fireplace opens to a large deck overlooking a private back yard. The kitchen offers maple and white cabinetry, stainless appliances, solid surface counters, a large pantry, and a lunch counter. The main level also includes a convenient laundry room with a sink. Three bedrooms are on the main level with two additional bedrooms with egress in the lower level. The finished walkout family room, thoughtful finishes, 3 panel doors, concrete drive, covered front porch, patio and ample storage tie everything together and add comfort and function to an already impressive home. See floor plans within the pictures. Too new for fully assessed tax amount.
Listing Agent
Re/Max Consultant Group License #2001004197 Listed on: 11/17/2025

Home Details
Home Type
- Single Family
Est. Annual Taxes
- $208
Year Built
- Built in 2024
Lot Details
- 0.49 Acre Lot
- Wooded Lot
Home Design
- Ranch Style House
- Frame Construction
- Shingle Roof
- Vinyl Siding
Interior Spaces
- 3,276 Sq Ft Home
- Vaulted Ceiling
- Gas Log Fireplace
- Living Room with Fireplace
Kitchen
- Microwave
- Dishwasher
- Disposal
Flooring
- Wall to Wall Carpet
- Vinyl
Bedrooms and Bathrooms
- 5 Bedrooms
- Bathroom on Main Level
- 3 Full Bathrooms
Laundry
- Laundry Room
- Laundry on main level
Finished Basement
- Walk-Out Basement
- Basement Fills Entire Space Under The House
Parking
- 2 Car Attached Garage
- Garage on Main Level
- Driveway
Outdoor Features
- Deck
- Patio
Utilities
- Forced Air Heating and Cooling System
- Heating System Uses Natural Gas
Community Details
- Apple Valley Subdivision
Listing and Financial Details
- Assessor Parcel Number 22-00317.000
Map
Home Values in the Area
Average Home Value in this Area
Tax History
| Year | Tax Paid | Tax Assessment Tax Assessment Total Assessment is a certain percentage of the fair market value that is determined by local assessors to be the total taxable value of land and additions on the property. | Land | Improvement |
|---|---|---|---|---|
| 2024 | $82 | $2,020 | $2,020 | $0 |
| 2023 | $82 | $2,020 | $2,020 | $0 |
| 2022 | $105 | $1,390 | $1,390 | $0 |
| 2021 | $91 | $1,390 | $1,390 | $0 |
| 2020 | $88 | $1,390 | $1,390 | $0 |
| 2019 | $92 | $1,370 | $1,370 | $0 |
| 2018 | $88 | $1,370 | $1,370 | $0 |
| 2017 | $92 | $1,370 | $1,370 | $0 |
| 2016 | $97 | $1,270 | $1,270 | $0 |
| 2015 | $81 | $1,270 | $1,270 | $0 |
| 2014 | $83 | $1,270 | $1,270 | $0 |
| 2013 | $129 | $2,060 | $2,060 | $0 |
Property History
| Date | Event | Price | List to Sale | Price per Sq Ft |
|---|---|---|---|---|
| 11/17/2025 11/17/25 | For Sale | $475,000 | -- | $145 / Sq Ft |
Purchase History
| Date | Type | Sale Price | Title Company |
|---|---|---|---|
| Warranty Deed | $412,400 | None Listed On Document | |
| Warranty Deed | $412,400 | None Listed On Document | |
| Sheriffs Deed | $14,100 | None Listed On Document | |
| Deed | $19,000 | -- | |
| Deed | $16,000 | -- | |
| Deed | $1,900 | -- |
Mortgage History
| Date | Status | Loan Amount | Loan Type |
|---|---|---|---|
| Open | $412,400 | VA | |
| Closed | $412,400 | VA |
Source: Knox County Board of REALTORS®
MLS Number: 20250802
APN: 22-00317.000
- 882 Winesap Dr
- 882 Winesap Dr Unit 197
- 610 Crabapple Dr
- 43 Hawkeye Ct
- 1709 Apple Valley Dr
- 667 Winesap Cir
- 770 Winesap Cir
- 531 Crabapple Dr
- 232 Northern Spy Dr
- 214 Crabapple Dr
- 0 Berry Rd Unit 9067495
- 406 Crabapple Dr
- 318 Crabapple Dr
- 1176 Apple Valley Dr
- 535 Green Acre Cir
- 63 Appleseed Ct
- 0 Greenlawn Dr Unit 225012211
- 0 Greenlawn Dr Unit 20250232
- 512 Greenacre Cir
- 0 Monroe Mills Rd
- 4006 Apple Valley Dr
- 444 Grand Ridge Dr
- 11850 Upper Gilchrist Rd
- 801 Randy Dr
- 1575 Yauger Rd
- 1100 Coshocton Ave
- 710 E Chestnut St
- 500 N Catherine St Unit B
- 10 McGibney Rd
- 9 Mckinley St
- 113 E Pleasant St Unit D
- 301 N Mulberry St
- 301 N Mulberry St
- 4 Posey Dr
- 184 School St Unit 184 School Street
- 375 N Main St
- 170 E 2nd St
- 6640 County Rd 23 Unit A
- 6640 County Rd 23 Unit B
- 6208 Commerce Dr Unit 201
