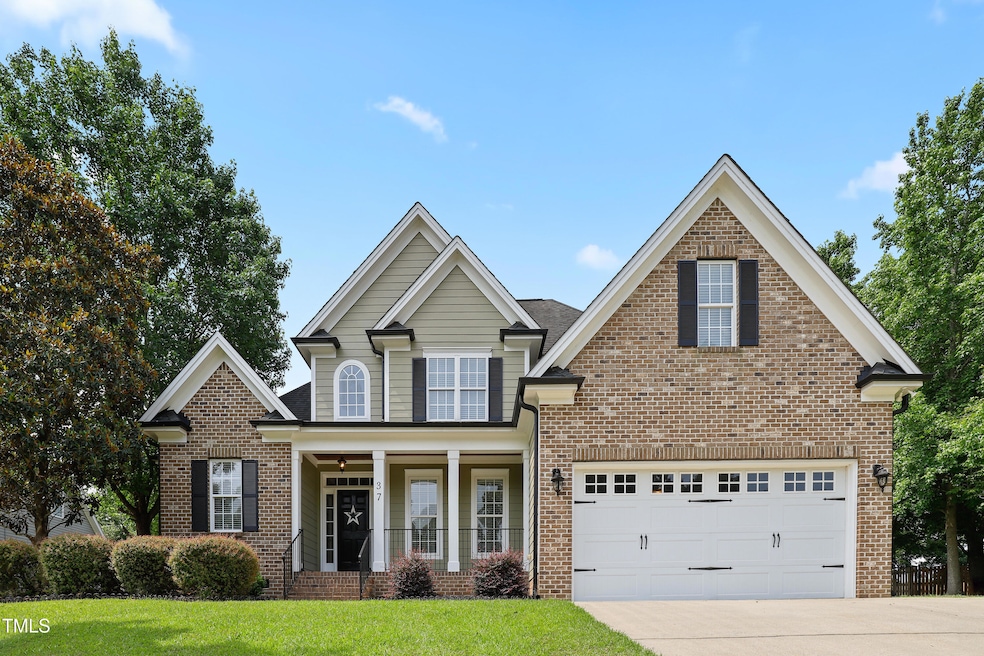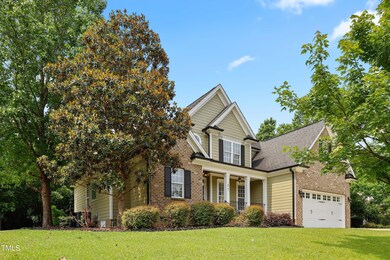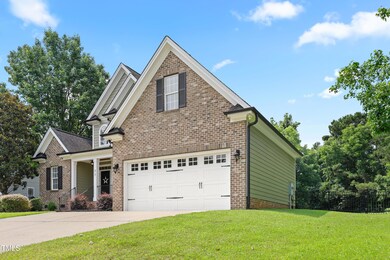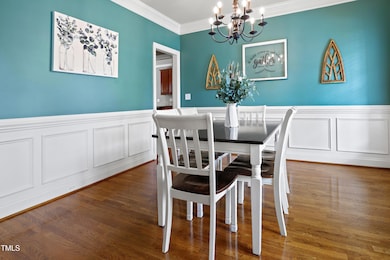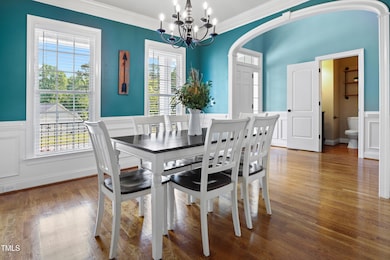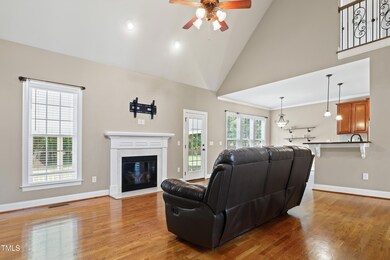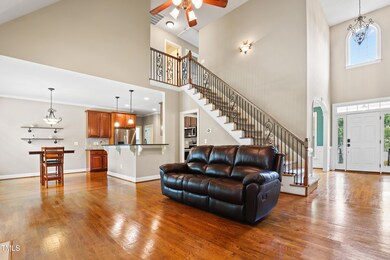
37 Meadow Oaks Cir Smithfield, NC 27577
Elevation NeighborhoodEstimated payment $2,473/month
Highlights
- Vaulted Ceiling
- Transitional Architecture
- Main Floor Primary Bedroom
- McGee's Crossroads Elementary School Rated 9+
- Wood Flooring
- 1 Fireplace
About This Home
Welcome home to this immaculate 3 bedroom, 2.5 bathroom home situated on over half an acre! The welcoming interior offers a formal dining room, spacious great room with soaring vaulted ceiling, and a beautiful kitchen with stainless steel appliances. The main level primary suite features a tray ceiling, a huge walk-in closet with a built-in shelving system, and an ensuite complete with a walk-in shower, soaking tub, and a double vanity. Two additional bedrooms, full bath, and a bonus room on the top floor offer space for your guests, office, or hobbies. Enjoy a screened porch overlooking the fenced backyard with gardening space. Several upgrades to list to include New Hot Water Heater 2024, Two Nest Generation 3 Thermostats, Smart front door dead bolt with finger print access and much more! **5K seller paid painting credit being offered** so that you can come in and make the house your own!
Listing Agent
Matthew Dover
Redfin Corporation License #325584 Listed on: 06/06/2025

Home Details
Home Type
- Single Family
Est. Annual Taxes
- $2,253
Year Built
- Built in 2007
Lot Details
- 0.59 Acre Lot
- Back Yard Fenced
- Garden
HOA Fees
- $44 Monthly HOA Fees
Parking
- 2 Car Attached Garage
- Front Facing Garage
- Private Driveway
- 2 Open Parking Spaces
Home Design
- Transitional Architecture
- Permanent Foundation
- Shingle Roof
- Wood Siding
Interior Spaces
- 2,203 Sq Ft Home
- 2-Story Property
- Crown Molding
- Smooth Ceilings
- Vaulted Ceiling
- Ceiling Fan
- Track Lighting
- 1 Fireplace
- Screened Porch
- Wood Flooring
Kitchen
- Electric Range
- Microwave
- Dishwasher
- Stainless Steel Appliances
Bedrooms and Bathrooms
- 3 Bedrooms
- Primary Bedroom on Main
- Walk-In Closet
- Double Vanity
- Soaking Tub
- Walk-in Shower
Schools
- Mcgees Crossroads Elementary And Middle School
- W Johnston High School
Utilities
- Forced Air Heating and Cooling System
- Septic Tank
Community Details
- Hmw Association, Phone Number (919) 787-9000
- Forest Oaks Subdivision
Listing and Financial Details
- Assessor Parcel Number 07G07005V
Map
Home Values in the Area
Average Home Value in this Area
Tax History
| Year | Tax Paid | Tax Assessment Tax Assessment Total Assessment is a certain percentage of the fair market value that is determined by local assessors to be the total taxable value of land and additions on the property. | Land | Improvement |
|---|---|---|---|---|
| 2025 | $2,589 | $407,700 | $75,000 | $332,700 |
| 2024 | $2,050 | $253,110 | $42,000 | $211,110 |
| 2023 | $1,949 | $253,110 | $42,000 | $211,110 |
| 2022 | $2,000 | $253,110 | $42,000 | $211,110 |
| 2021 | $2,000 | $253,110 | $42,000 | $211,110 |
| 2020 | $2,076 | $253,110 | $42,000 | $211,110 |
| 2019 | $2,076 | $253,110 | $42,000 | $211,110 |
| 2018 | $2,021 | $240,610 | $39,000 | $201,610 |
| 2017 | $2,021 | $240,610 | $39,000 | $201,610 |
| 2016 | $2,021 | $240,610 | $39,000 | $201,610 |
| 2015 | $2,021 | $240,610 | $39,000 | $201,610 |
| 2014 | $2,021 | $240,610 | $39,000 | $201,610 |
Property History
| Date | Event | Price | Change | Sq Ft Price |
|---|---|---|---|---|
| 07/30/2025 07/30/25 | Price Changed | $414,500 | -1.2% | $188 / Sq Ft |
| 07/02/2025 07/02/25 | Price Changed | $419,500 | -2.4% | $190 / Sq Ft |
| 06/06/2025 06/06/25 | For Sale | $430,000 | +7.5% | $195 / Sq Ft |
| 12/14/2023 12/14/23 | Off Market | $400,000 | -- | -- |
| 03/24/2022 03/24/22 | Sold | $400,000 | +9.6% | $183 / Sq Ft |
| 02/26/2022 02/26/22 | Pending | -- | -- | -- |
| 02/25/2022 02/25/22 | For Sale | $364,900 | -- | $167 / Sq Ft |
Purchase History
| Date | Type | Sale Price | Title Company |
|---|---|---|---|
| Warranty Deed | $204,000 | None Available |
Mortgage History
| Date | Status | Loan Amount | Loan Type |
|---|---|---|---|
| Open | $50,000 | Credit Line Revolving | |
| Open | $300,000 | New Conventional | |
| Closed | $188,000 | New Conventional | |
| Closed | $23,900 | Credit Line Revolving | |
| Closed | $234,090 | Unknown | |
| Closed | $203,250 | Construction |
Similar Homes in Smithfield, NC
Source: Doorify MLS
MLS Number: 10101263
APN: 07G07005V
- 293 Carolina Oaks Ave
- The Avery Plan at Liberty Creek
- The Coleman Plan at Liberty Creek
- The Benson II Plan at Liberty Creek
- The Caldwell Plan at Liberty Creek
- The McGinnis Plan at Liberty Creek
- The James Plan at Liberty Creek
- The Harrington Plan at Liberty Creek
- The Crawford Plan at Liberty Creek
- The Bradley Plan at Liberty Creek
- 31 Water Oak Dr
- 6650 N Carolina 210
- 1352 Smith Rd
- 522 Olivia Crossing Ct Unit 18
- 521 Olivia Crossing Ct
- 521 Olivia Crossing Ct Unit 19
- 131 E Victory View Terrace
- 346 Olivia Crossing Ct
- 346 Olivia Crossing Ct Unit 12
- 507 Barnes Landing Dr
- 140 Continental Ln
- 200 Alfalfa Ct
- 306 Dell Meadows Place
- 296 Barnes Lndg Dr
- 559 Barnes Lndg Dr
- 170 Soy Bean Ln
- 292 Tomahawk Dr
- 176 Breland Dr
- 114 Nicolet Ln
- 52 Shining Pearl Ct
- 229 Barbour Farm Ln
- 54 Black Horse Way
- 86 Sommerset Dr
- 141 Tap Ln
- 197 Barewood Dr
- 48 Bergamont Cir
- 404 Hunting Lodge Rd
- 415 Swift Creek Farm Ln
- 11 Timber Croft Dr
- 76 Gray Ghost St
