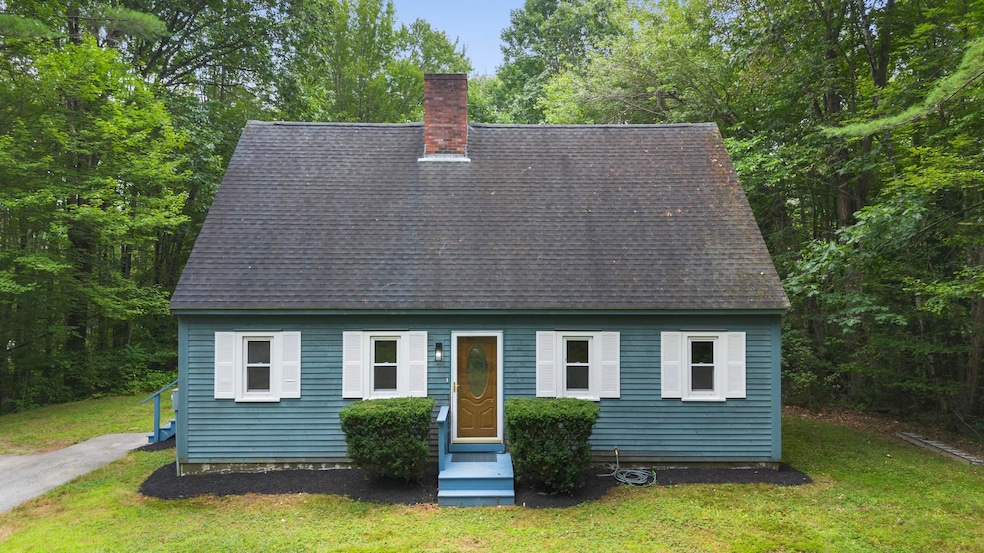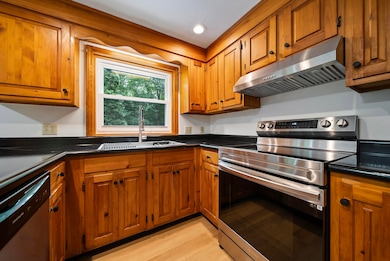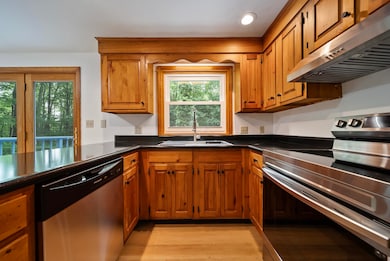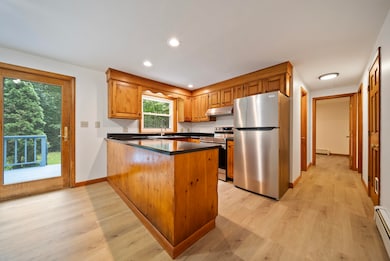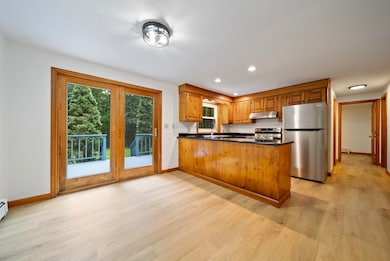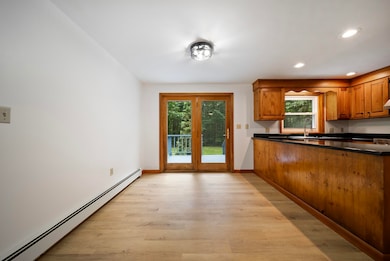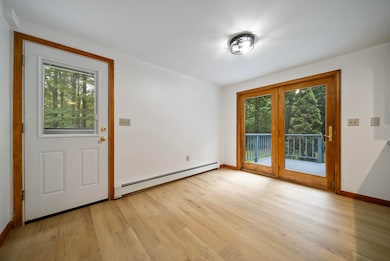37 Meeting Hill Rd Hillsborough, NH 03244
Hillsboro NeighborhoodEstimated payment $2,605/month
Highlights
- 1.7 Acre Lot
- Deck
- Living Room
- Cape Cod Architecture
- Wooded Lot
- Recessed Lighting
About This Home
THIS IS THE ONE - Welcome to 37 Meeting Hill Rd, a bright and inviting Cape offering 4 bedrooms (3-bed septic) and 2 full baths, perfectly blending charm, comfort, and modern updates. The first floor features a welcoming living room, a functional kitchen, and a dining room with a atrium door leading to the back deck and a side exterior entry, creating a seamless flow for both everyday living and entertaining. Two convenient first-floor bedrooms with closets and a newly updated full bath provide flexibility for guests, a home office, or single-level living. Upstairs, you’ll find two very spacious bedrooms filled with natural light and a brand-new full bath, offering comfortable accommodations for family or visitors. The full unfinished basement includes laundry hookups and generous storage space, adding practical functionality. Recent updates include beautiful LVP floors throughout, a mix of overhead and recessed lighting, fresh interior paint, and newly painted deck, giving the home a refreshed, move-in-ready feel. Outside, a shed offers additional storage, while the newly painted deck is ideal for relaxing, entertaining, or enjoying the peaceful outdoors. Set in a stunning country location surrounded by woods, this property offers exceptional privacy and a tranquil lifestyle while still being close to local amenities. There’s truly nothing left to do but move in and start enjoying this charming home.
Listing Agent
EXP Realty Brokerage Phone: 603-571-8715 License #078126 Listed on: 08/08/2025

Home Details
Home Type
- Single Family
Est. Annual Taxes
- $6,026
Year Built
- Built in 1986
Lot Details
- 1.7 Acre Lot
- Property fronts a private road
- Sloped Lot
- Wooded Lot
- Property is zoned RES-NO WS
Parking
- Paved Parking
Home Design
- Cape Cod Architecture
- Wood Siding
Interior Spaces
- Property has 1.75 Levels
- Recessed Lighting
- Living Room
- Vinyl Flooring
- Dishwasher
- Washer and Dryer Hookup
Bedrooms and Bathrooms
- 4 Bedrooms
- 2 Full Bathrooms
Basement
- Basement Fills Entire Space Under The House
- Interior Basement Entry
Outdoor Features
- Deck
- Shed
Schools
- Hillsboro-Deering Elementary School
- Hillsboro-Deering Middle School
- Hillsboro-Deering High School
Utilities
- Hot Water Heating System
- Private Water Source
- Drilled Well
Listing and Financial Details
- Tax Lot 000122
- Assessor Parcel Number 0011
Map
Home Values in the Area
Average Home Value in this Area
Tax History
| Year | Tax Paid | Tax Assessment Tax Assessment Total Assessment is a certain percentage of the fair market value that is determined by local assessors to be the total taxable value of land and additions on the property. | Land | Improvement |
|---|---|---|---|---|
| 2024 | $6,026 | $180,200 | $43,000 | $137,200 |
| 2023 | $5,626 | $180,200 | $43,000 | $137,200 |
| 2022 | $4,810 | $180,200 | $43,000 | $137,200 |
| 2021 | $5,211 | $180,200 | $43,000 | $137,200 |
| 2020 | $5,177 | $180,200 | $43,000 | $137,200 |
| 2018 | $4,696 | $159,200 | $33,900 | $125,300 |
| 2017 | $4,851 | $159,200 | $33,900 | $125,300 |
| 2016 | $4,623 | $156,600 | $41,000 | $115,600 |
| 2015 | $4,549 | $156,600 | $41,000 | $115,600 |
| 2014 | $4,316 | $156,600 | $41,000 | $115,600 |
| 2013 | $4,394 | $156,600 | $41,000 | $115,600 |
Property History
| Date | Event | Price | List to Sale | Price per Sq Ft |
|---|---|---|---|---|
| 10/24/2025 10/24/25 | Pending | -- | -- | -- |
| 10/13/2025 10/13/25 | For Sale | $399,000 | 0.0% | $237 / Sq Ft |
| 10/05/2025 10/05/25 | Pending | -- | -- | -- |
| 09/15/2025 09/15/25 | Price Changed | $399,000 | -5.0% | $237 / Sq Ft |
| 09/10/2025 09/10/25 | For Sale | $419,900 | 0.0% | $250 / Sq Ft |
| 08/20/2025 08/20/25 | Pending | -- | -- | -- |
| 08/08/2025 08/08/25 | For Sale | $419,900 | -- | $250 / Sq Ft |
Purchase History
| Date | Type | Sale Price | Title Company |
|---|---|---|---|
| Warranty Deed | $283,800 | None Available | |
| Warranty Deed | $283,800 | None Available |
Mortgage History
| Date | Status | Loan Amount | Loan Type |
|---|---|---|---|
| Open | $351,000 | Purchase Money Mortgage | |
| Closed | $351,000 | Purchase Money Mortgage |
Source: PrimeMLS
MLS Number: 5055643
APN: HLBO-000011J-000122
- 11B -425 W Main St
- Lot 14 Old Mill Farm Rd
- 0 W Main St Unit 1
- 212 W Main St
- 0 Route 202 Route Unit 4983445
- 0 Center Rd
- 31 Woodlawn Ave
- 31 Central St Unit G
- 237 2nd Nh Turnpike
- 447 Center Rd
- 20-22 Church St
- 73 W Main St
- 21 School St
- 626 W Main St
- 1 W Main St
- 298 2nd New Hampshire Turnpike Unit 10-038-000
- 298 2nd New Hampshire Turnpike
- 88 W Mill St
- 25 Wyman Rd Unit 68
- 9 Wyman Rd
