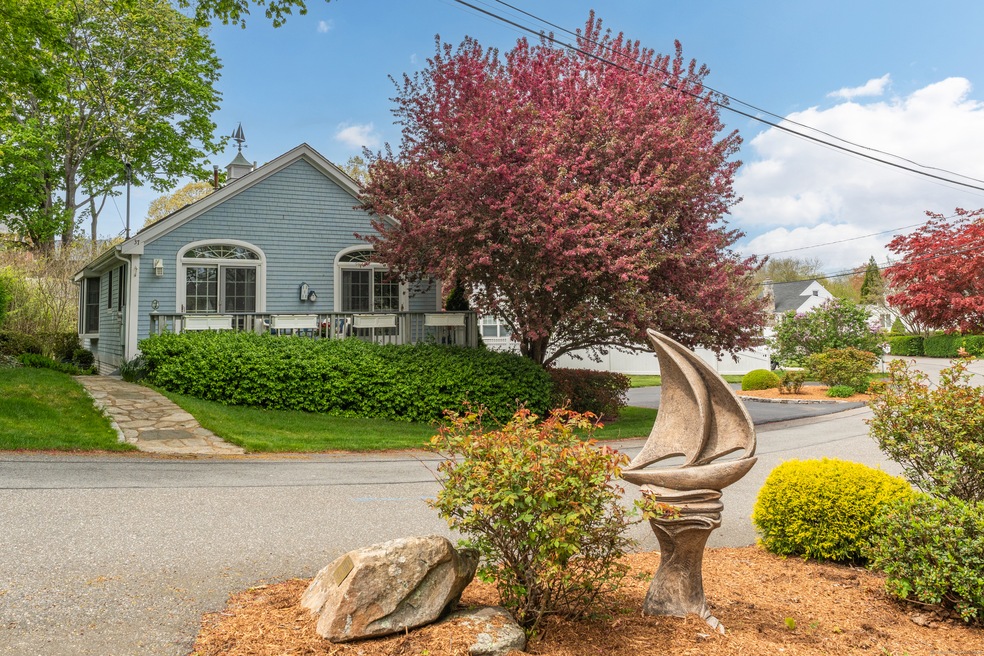
37 Menunketesuck Rd Westbrook, CT 06498
Highlights
- Open Floorplan
- Deck
- Attic
- Westbrook Middle School Rated A-
- Ranch Style House
- Property is near shops
About This Home
As of June 2025This cozy 2-bedroom/1-bath Ranch-style home is the ideal spot for beach lovers - located in a private association, with rights to Westbrook's sandy Grove Point Beach, just a short walk away. The airy, open floor plan, featuring vaulted ceilings throughout, flows nicely from the spacious living/dining area to the kitchen, with an island and stainless-steel appliances, and access to one of two decks - each is overlooking the beautifully landscaped yard. The primary bedroom has an adjoining sitting room that can easily convert to a home office, gym or overflow guest space. This and the second bedroom share a full bath, with a skylight, walk-in shower and linen closet. Both bedrooms have sliders leading to the second deck. The large unfinished basement includes the laundry area and plenty of space for a workbench and storage - for chairs, kayaks, coolers, umbrellas and all the other stuff you'll bring down to the beach!
Last Agent to Sell the Property
William Pitt Sotheby's Int'l License #RES.0757106 Listed on: 05/10/2025

Home Details
Home Type
- Single Family
Est. Annual Taxes
- $5,512
Year Built
- Built in 1930
Lot Details
- 7,841 Sq Ft Lot
- Sprinkler System
- Many Trees
- Garden
- Property is zoned HDR
HOA Fees
- $29 Monthly HOA Fees
Parking
- Parking Deck
Home Design
- Ranch Style House
- Concrete Foundation
- Block Foundation
- Frame Construction
- Asphalt Shingled Roof
- Wood Siding
Interior Spaces
- 960 Sq Ft Home
- Open Floorplan
- Ceiling Fan
- Concrete Flooring
- Attic or Crawl Hatchway Insulated
Kitchen
- Electric Range
- Range Hood
- Microwave
- Dishwasher
Bedrooms and Bathrooms
- 2 Bedrooms
- 1 Full Bathroom
Laundry
- Dryer
- Washer
Unfinished Basement
- Walk-Out Basement
- Basement Fills Entire Space Under The House
- Laundry in Basement
- Crawl Space
Outdoor Features
- Deck
- Exterior Lighting
- Outdoor Grill
Location
- Flood Zone Lot
- Property is near shops
- Property is near a golf course
Schools
- Daisy Ingraham Elementary School
- Westbrook High School
Utilities
- Central Air
- Heating System Uses Oil Above Ground
- Heating System Uses Propane
Community Details
- Association fees include lake/beach access
Listing and Financial Details
- Exclusions: Large fish sculpture on Living Room wall does not convey. Home can be sold furnished.
- Assessor Parcel Number 1040354
Ownership History
Purchase Details
Home Financials for this Owner
Home Financials are based on the most recent Mortgage that was taken out on this home.Similar Homes in the area
Home Values in the Area
Average Home Value in this Area
Purchase History
| Date | Type | Sale Price | Title Company |
|---|---|---|---|
| Warranty Deed | $585,000 | None Available | |
| Warranty Deed | $585,000 | None Available |
Property History
| Date | Event | Price | Change | Sq Ft Price |
|---|---|---|---|---|
| 06/23/2025 06/23/25 | Sold | $585,000 | -7.1% | $609 / Sq Ft |
| 06/12/2025 06/12/25 | Pending | -- | -- | -- |
| 05/10/2025 05/10/25 | For Sale | $629,900 | -- | $656 / Sq Ft |
Tax History Compared to Growth
Tax History
| Year | Tax Paid | Tax Assessment Tax Assessment Total Assessment is a certain percentage of the fair market value that is determined by local assessors to be the total taxable value of land and additions on the property. | Land | Improvement |
|---|---|---|---|---|
| 2025 | $5,715 | $254,020 | $166,570 | $87,450 |
| 2024 | $5,512 | $254,020 | $166,570 | $87,450 |
| 2023 | $5,416 | $254,020 | $166,570 | $87,450 |
| 2022 | $5,273 | $254,020 | $166,570 | $87,450 |
| 2021 | $5,106 | $204,230 | $120,120 | $84,110 |
| 2020 | $5,106 | $204,230 | $120,120 | $84,110 |
| 2019 | $5,038 | $204,230 | $120,120 | $84,110 |
| 2018 | $4,977 | $204,230 | $120,120 | $84,110 |
| 2017 | $4,977 | $204,230 | $120,120 | $84,110 |
| 2016 | $4,673 | $201,930 | $114,780 | $87,150 |
| 2015 | $4,545 | $201,930 | $114,780 | $87,150 |
| 2014 | $4,400 | $201,930 | $114,780 | $87,150 |
Agents Affiliated with this Home
-
Sue Woods

Seller's Agent in 2025
Sue Woods
William Pitt
(203) 215-8676
1 in this area
90 Total Sales
-
Joanne Femc
J
Buyer's Agent in 2025
Joanne Femc
William Raveis Real Estate
(860) 778-5631
1 in this area
4 Total Sales
Map
Source: SmartMLS
MLS Number: 24093867
APN: WBRO-000188-000000-000129
- 6 Indian Trail
- 51 Sunrise Rd
- 92 Grove Beach Rd S
- 42 Bluff St
- 76 Osprey Cir
- 201 Old Mail Trail
- 50 & 61 Grove Way
- 0 Boston Post Rd Unit 24080344
- 0 Causeway
- 450 Marina Way Landing Unit 450
- 167 Shore Rd
- 153 Shore Rd Unit 2
- 280 E Main St Unit A2
- 448 Grove Beach Rd N
- 35 Meadow Rd
- 2 Menunketesuck Dr
- 951 Old Clinton Rd Unit 17
- 1110 Old Clinton Rd
- 151 Kingfisher Ln
- 4 Founders Village Unit 4
