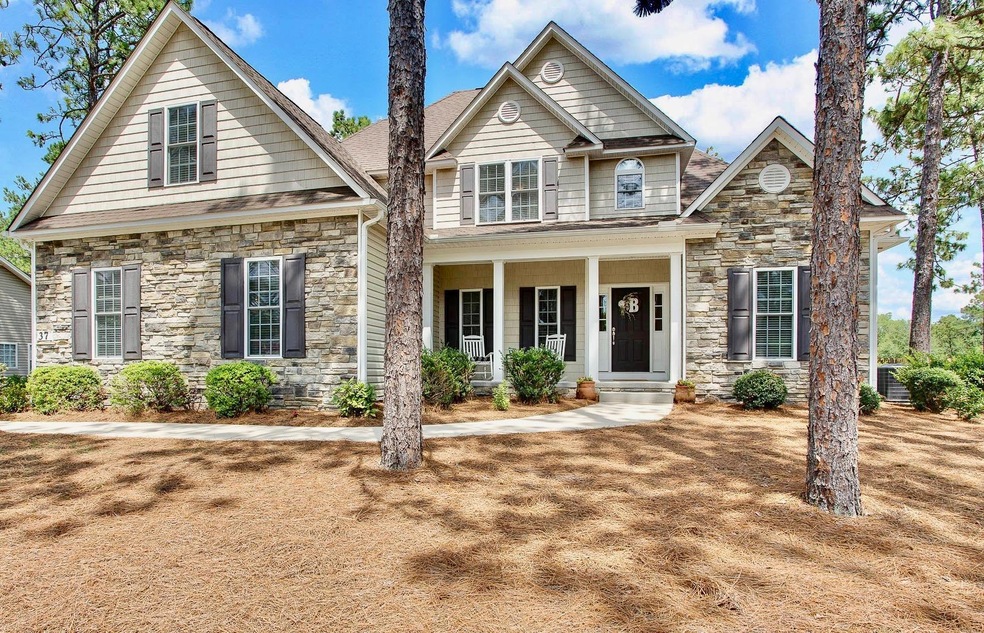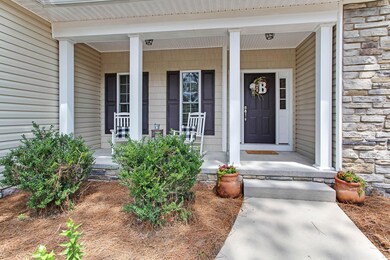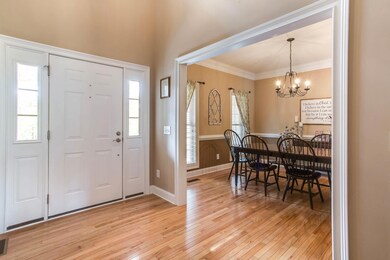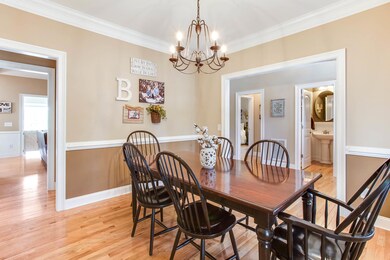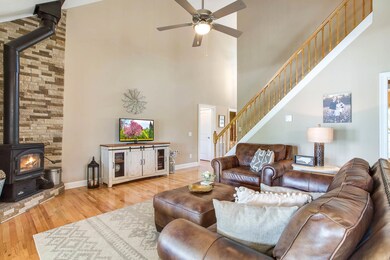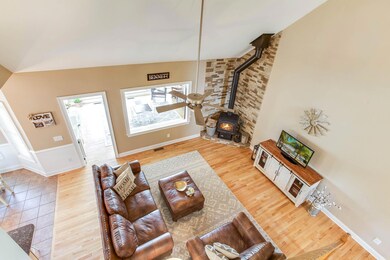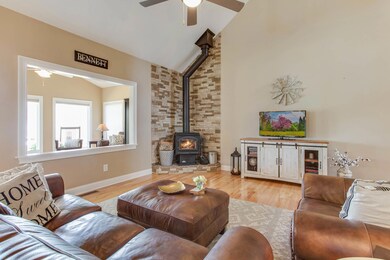
37 Minikahada Trail Unit 17 Pinehurst, NC 28374
Highlights
- Wood Burning Stove
- Vaulted Ceiling
- Main Floor Primary Bedroom
- Pinehurst Elementary School Rated A-
- Wood Flooring
- 1 Fireplace
About This Home
As of August 2019Picture perfect 4/2.5 with over 2,600 sq.ft in Pinehurst No. 6. Gleaming hardwood floors, new lighting, formal dining room, powder room with beadboard trim, bright sunroom, master suite on main with soaking tub, shower and large walk-in closet. Updated kitchen with granite countertops, stainless steel appliances, breakfast bar, pantry and eat-in nook. Kitchen open to living room w/ vaulted ceiling and cozy wood stove. 4th upper bedroom could be bonus room. Covered outdoor patio with cascading muscadine grapes and Air Play programmable speakers (inside kitchen too). Fenced in yard w/ gardens ripe with watermelon, blueberries, tomatoes (large, cherry, grape), squash, zucchini, red pepper, spinach, basil, thyme, sweet potatoes and rosemary. 2 car garage with epoxy floor and built in storage.
Last Agent to Sell the Property
Pines Sotheby's International Realty License #280490 Listed on: 07/20/2019

Home Details
Home Type
- Single Family
Est. Annual Taxes
- $1,557
Year Built
- Built in 2007
Lot Details
- 0.29 Acre Lot
- Lot Dimensions are 120x103x120x81
- Sprinkler System
- Property is zoned R10
Home Design
- Composition Roof
- Stone Siding
- Vinyl Siding
- Stick Built Home
Interior Spaces
- 2,655 Sq Ft Home
- 2-Story Property
- Vaulted Ceiling
- Ceiling Fan
- 1 Fireplace
- Wood Burning Stove
- Blinds
- Formal Dining Room
- Crawl Space
- Storage In Attic
- Termite Clearance
- Washer and Dryer Hookup
Kitchen
- Built-In Microwave
- Dishwasher
- Disposal
Flooring
- Wood
- Carpet
- Tile
Bedrooms and Bathrooms
- 4 Bedrooms
- Primary Bedroom on Main
Parking
- 2 Car Attached Garage
- Carport
- Driveway
Outdoor Features
- Covered Patio or Porch
Utilities
- Central Air
- Heat Pump System
- Electric Water Heater
Community Details
- No Home Owners Association
- Pinehurst No. 6 Subdivision
Ownership History
Purchase Details
Home Financials for this Owner
Home Financials are based on the most recent Mortgage that was taken out on this home.Purchase Details
Home Financials for this Owner
Home Financials are based on the most recent Mortgage that was taken out on this home.Purchase Details
Purchase Details
Home Financials for this Owner
Home Financials are based on the most recent Mortgage that was taken out on this home.Purchase Details
Home Financials for this Owner
Home Financials are based on the most recent Mortgage that was taken out on this home.Similar Homes in the area
Home Values in the Area
Average Home Value in this Area
Purchase History
| Date | Type | Sale Price | Title Company |
|---|---|---|---|
| Warranty Deed | $315,000 | None Available | |
| Warranty Deed | $277,000 | None Available | |
| Interfamily Deed Transfer | -- | Attorney | |
| Warranty Deed | $255,000 | None Available | |
| Warranty Deed | $335,500 | None Available |
Mortgage History
| Date | Status | Loan Amount | Loan Type |
|---|---|---|---|
| Open | $307,600 | VA | |
| Closed | $303,738 | VA | |
| Previous Owner | $252,744 | VA | |
| Previous Owner | $268,400 | Unknown |
Property History
| Date | Event | Price | Change | Sq Ft Price |
|---|---|---|---|---|
| 08/28/2019 08/28/19 | Sold | $315,000 | 0.0% | $119 / Sq Ft |
| 07/29/2019 07/29/19 | Pending | -- | -- | -- |
| 07/20/2019 07/20/19 | For Sale | $315,000 | +13.7% | $119 / Sq Ft |
| 04/03/2017 04/03/17 | Sold | $277,000 | +8.6% | $104 / Sq Ft |
| 02/25/2013 02/25/13 | Sold | $255,000 | 0.0% | $102 / Sq Ft |
| 01/26/2013 01/26/13 | Pending | -- | -- | -- |
| 11/16/2012 11/16/12 | For Sale | $255,000 | -- | $102 / Sq Ft |
Tax History Compared to Growth
Tax History
| Year | Tax Paid | Tax Assessment Tax Assessment Total Assessment is a certain percentage of the fair market value that is determined by local assessors to be the total taxable value of land and additions on the property. | Land | Improvement |
|---|---|---|---|---|
| 2024 | $2,615 | $456,740 | $70,000 | $386,740 |
| 2023 | $2,729 | $456,740 | $70,000 | $386,740 |
| 2022 | $2,564 | $307,040 | $40,000 | $267,040 |
| 2021 | $2,656 | $307,040 | $40,000 | $267,040 |
| 2020 | $2,613 | $305,240 | $40,000 | $265,240 |
| 2019 | $2,613 | $305,240 | $40,000 | $265,240 |
| 2018 | $2,218 | $277,290 | $35,000 | $242,290 |
| 2017 | $2,191 | $277,290 | $35,000 | $242,290 |
| 2015 | $2,149 | $277,290 | $35,000 | $242,290 |
| 2014 | $2,402 | $313,990 | $39,700 | $274,290 |
| 2013 | -- | $313,990 | $39,700 | $274,290 |
Agents Affiliated with this Home
-
Rachel Hernandez
R
Seller's Agent in 2019
Rachel Hernandez
Pines Sotheby's International Realty
(910) 528-0112
101 Total Sales
-
Angela Thompson

Buyer's Agent in 2019
Angela Thompson
Keller Williams Pinehurst
(910) 695-6461
571 Total Sales
-
Meridith Mucci

Seller's Agent in 2017
Meridith Mucci
Keller Williams Pinehurst
(917) 921-6098
97 Total Sales
-
D
Seller's Agent in 2013
Donna Chapman
Berkshire Hathaway HS SP/Pinehurst Realty Group/SP
-
A
Seller Co-Listing Agent in 2013
Allison Hicks
Berkshire Hathaway HS SP/Pinehurst Realty Group/SP
-
Deborah Darby
D
Buyer's Agent in 2013
Deborah Darby
Berkshire Hathaway HS Pinehurst Realty Group/PH
(910) 783-5193
145 Total Sales
Map
Source: Hive MLS
MLS Number: 195553
APN: 8563-15-54-3422
- 14 Minikahada Trail
- 22 Calhoun Ln
- 10 Van Buren Ln
- 7 Calhoun Ln
- 315 Adams Cir
- 320 Hiscott Ln
- 488 Spring Lake Rd
- 45 Forrest Dr
- 3 South Ct
- 2 Tyler Way Unit 9
- 170 Adams Cir
- 9 Sedgefield Ln
- 450 Spring Lake Dr
- 161 Spring Lake Rd
- 28 Kahkwa Trail
- 95 Vixen Ln
- 12 Deerwood Ln
- 312 Juniper Creek Blvd
- 301 Spring Lake Dr
- 399 Spring Lake Dr
