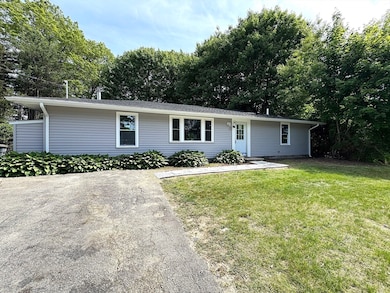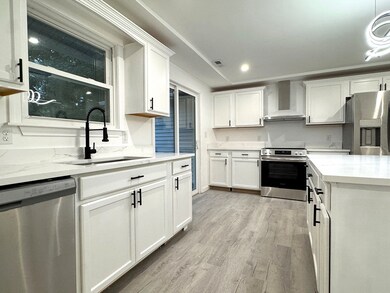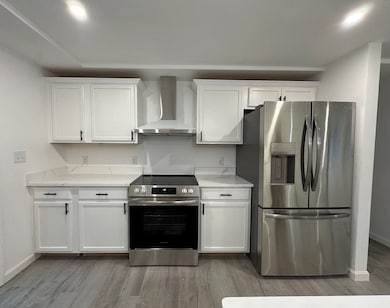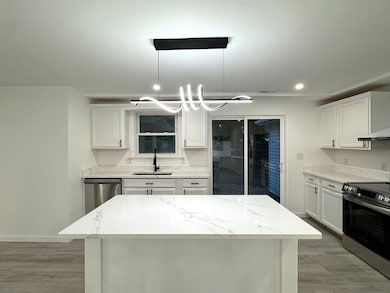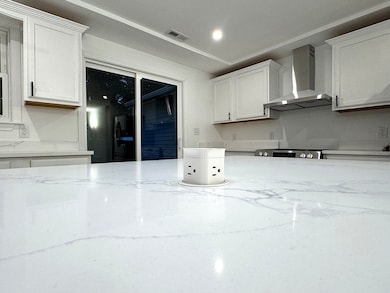
37 Montvale Rd Brockton, MA 02302
Estimated payment $3,433/month
Highlights
- Popular Property
- Open Floorplan
- Ranch Style House
- Medical Services
- Property is near public transit
- Cathedral Ceiling
About This Home
Step into modern comfort with this stunning, completely renovated 4BR/2BA home located in a peaceful, sought-after neighborhood! This fully renovated property features a bright open-concept layout, a modern kitchen with stainless steel appliances, quartz countertops, and custom solid wood soft close cabinetry. Updates consist of new central HVAC and central air, new plumbing, new electrical, new roof, new vinyl siding, new doors, new flooring, new windows and more! Additional features include the spacious master suite that showcases a walk-in closet and a stunning master bath with a soaking tub and dual vanity. 3 additional large bedrooms with large closet space! Enjoy the spacious backyard—perfect for entertaining, gardening, or relaxing in peace. Experience comfort and style in this beautifully upgraded home. A must-see! FIRST SHOWINGS AT OPEN HOUSE!! SATURDAY MAY 31st FROM 12pm-2pm and SUNDAY JUNE 1st FROM 12pm-2pm!
Co-Listing Agent
Michelle Torrey
Torrey & Associates R. E.
Open House Schedule
-
Saturday, May 31, 202512:00 to 2:00 pm5/31/2025 12:00:00 PM +00:005/31/2025 2:00:00 PM +00:00Add to Calendar
-
Sunday, June 01, 202512:00 to 2:00 pm6/1/2025 12:00:00 PM +00:006/1/2025 2:00:00 PM +00:00Add to Calendar
Home Details
Home Type
- Single Family
Est. Annual Taxes
- $4,931
Year Built
- Built in 1957 | Remodeled
Lot Details
- 9,849 Sq Ft Lot
- Near Conservation Area
- Property is zoned R1C
Home Design
- Manufactured Home on a slab
- Ranch Style House
- Frame Construction
- Shingle Roof
Interior Spaces
- 1,580 Sq Ft Home
- Open Floorplan
- Cathedral Ceiling
- Recessed Lighting
- Sliding Doors
- Dining Area
- Vinyl Flooring
- Exterior Basement Entry
Kitchen
- Range
- Microwave
- Dishwasher
- Stainless Steel Appliances
- Kitchen Island
- Solid Surface Countertops
Bedrooms and Bathrooms
- 4 Bedrooms
- Walk-In Closet
- 2 Full Bathrooms
- Double Vanity
- Soaking Tub
- Bathtub with Shower
- Separate Shower
Laundry
- Laundry on main level
- Washer and Electric Dryer Hookup
Parking
- 6 Car Parking Spaces
- Paved Parking
- Open Parking
- Off-Street Parking
Outdoor Features
- Rain Gutters
Location
- Property is near public transit
- Property is near schools
Utilities
- Central Heating and Cooling System
- Heating System Uses Oil
- Electric Water Heater
Listing and Financial Details
- Assessor Parcel Number M:159 R:445 S:,970642
Community Details
Overview
- No Home Owners Association
Amenities
- Medical Services
- Shops
- Coin Laundry
Recreation
- Park
- Jogging Path
Map
Home Values in the Area
Average Home Value in this Area
Tax History
| Year | Tax Paid | Tax Assessment Tax Assessment Total Assessment is a certain percentage of the fair market value that is determined by local assessors to be the total taxable value of land and additions on the property. | Land | Improvement |
|---|---|---|---|---|
| 2025 | $4,931 | $407,200 | $144,900 | $262,300 |
| 2024 | $4,852 | $403,700 | $144,900 | $258,800 |
| 2023 | $4,664 | $359,300 | $109,900 | $249,400 |
| 2022 | $4,092 | $292,900 | $99,900 | $193,000 |
| 2021 | $4,254 | $293,400 | $94,800 | $198,600 |
| 2020 | $4,210 | $277,900 | $90,800 | $187,100 |
| 2019 | $3,905 | $251,300 | $85,200 | $166,100 |
| 2018 | $3,694 | $230,000 | $85,200 | $144,800 |
| 2017 | $3,449 | $214,200 | $85,200 | $129,000 |
| 2016 | $3,144 | $181,100 | $81,300 | $99,800 |
| 2015 | $3,069 | $169,100 | $81,300 | $87,800 |
| 2014 | $3,057 | $168,600 | $81,300 | $87,300 |
Property History
| Date | Event | Price | Change | Sq Ft Price |
|---|---|---|---|---|
| 05/28/2025 05/28/25 | For Sale | $539,900 | +73.0% | $342 / Sq Ft |
| 11/04/2024 11/04/24 | Sold | $312,000 | -2.5% | $211 / Sq Ft |
| 10/06/2024 10/06/24 | Pending | -- | -- | -- |
| 09/23/2024 09/23/24 | For Sale | $319,900 | -- | $216 / Sq Ft |
Purchase History
| Date | Type | Sale Price | Title Company |
|---|---|---|---|
| Quit Claim Deed | -- | -- | |
| Deed | -- | -- | |
| Quit Claim Deed | -- | -- | |
| Deed | -- | -- |
Mortgage History
| Date | Status | Loan Amount | Loan Type |
|---|---|---|---|
| Open | $350,000 | Purchase Money Mortgage | |
| Closed | $350,000 | Purchase Money Mortgage |
Similar Homes in Brockton, MA
Source: MLS Property Information Network (MLS PIN)
MLS Number: 73381706
APN: BROC-000159-000445

