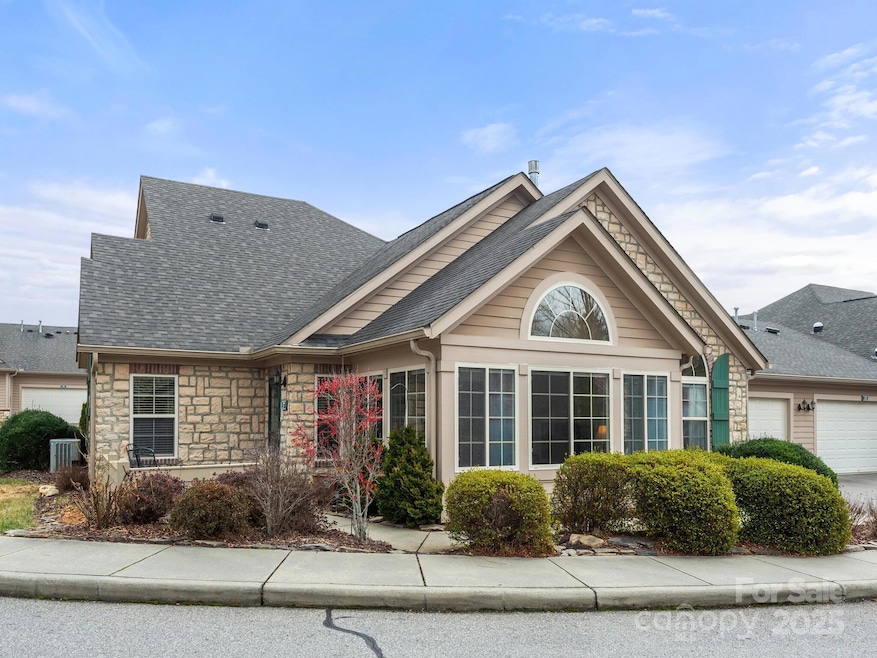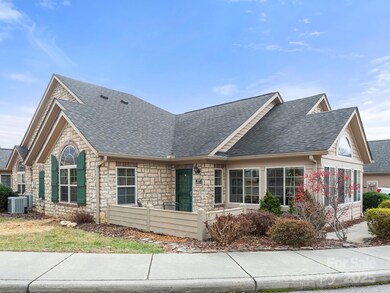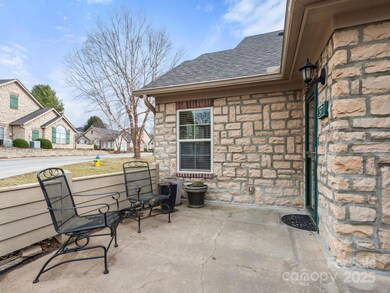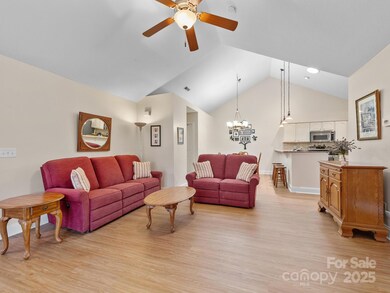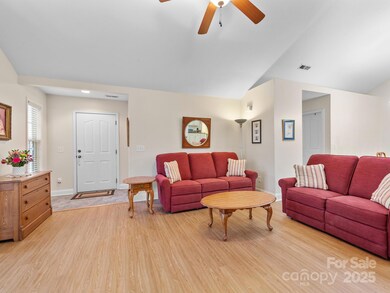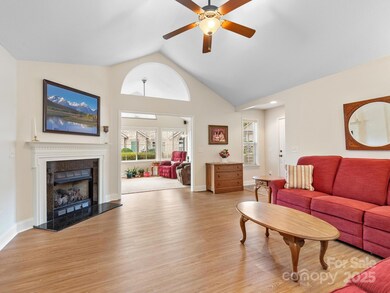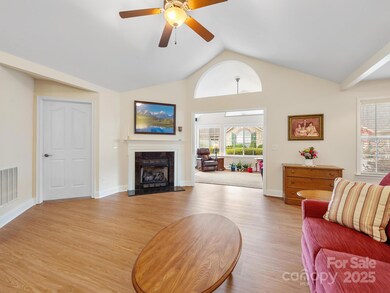
37 Mountain Meadow Cir Unit U11 Weaverville, NC 28787
Weaverville NeighborhoodHighlights
- Fitness Center
- In Ground Pool
- Mountain View
- Weaverville Elementary Rated A-
- Open Floorplan
- Clubhouse
About This Home
As of March 2025Highly desired area near Weaverville. 15 minutes to DT Asheville, 5 minutes to golf, 10 min to Blue Ridge Parkway. Located in a well maintained Town Home community. This unit is immaculate with easy access, Luxury Vinyl Tile throughout, and much more.
Last Agent to Sell the Property
RE/MAX Results Brokerage Email: norvalhensley@remax.net License #182086

Townhouse Details
Home Type
- Townhome
Year Built
- Built in 2006
HOA Fees
- $373 Monthly HOA Fees
Parking
- 2 Car Attached Garage
- 2 Open Parking Spaces
Home Design
- Slab Foundation
- Stone Siding
Interior Spaces
- 1-Story Property
- Open Floorplan
- Wired For Data
- Ceiling Fan
- Gas Fireplace
- Insulated Windows
- Window Treatments
- Living Room with Fireplace
- Mountain Views
Kitchen
- Electric Oven
- Electric Range
- Range Hood
- Microwave
- Plumbed For Ice Maker
- Dishwasher
- Disposal
Flooring
- Tile
- Vinyl
Bedrooms and Bathrooms
- 2 Main Level Bedrooms
- Split Bedroom Floorplan
- Walk-In Closet
- 2 Full Bathrooms
Laundry
- Laundry Room
- Dryer
- Washer
Schools
- North Buncombe/N. Windy Ridge Elementary School
- North Buncombe Middle School
- North Buncombe High School
Utilities
- Forced Air Heating System
- Vented Exhaust Fan
- Heat Pump System
- Heating System Uses Natural Gas
- Underground Utilities
- Gas Water Heater
- Fiber Optics Available
- Cable TV Available
Additional Features
- More Than Two Accessible Exits
- In Ground Pool
- Lawn
Listing and Financial Details
- Assessor Parcel Number 9742-84-3107000
Community Details
Overview
- Anne Wilcox Association, Phone Number (828) 684-3400
- Hamburg Crossing Subdivision
Amenities
- Clubhouse
Recreation
- Fitness Center
- Community Pool
Map
Similar Homes in Weaverville, NC
Home Values in the Area
Average Home Value in this Area
Property History
| Date | Event | Price | Change | Sq Ft Price |
|---|---|---|---|---|
| 03/28/2025 03/28/25 | Sold | $512,500 | +0.5% | $295 / Sq Ft |
| 02/13/2025 02/13/25 | For Sale | $510,000 | -- | $293 / Sq Ft |
Source: Canopy MLS (Canopy Realtor® Association)
MLS Number: 4222470
- 76 Mountain Meadow Cir
- 9 Meadow Glen Dr
- 148 Amblers Knoll Rd
- 17 Morris Dr
- 90 Wheeler Rd
- 60 Wheeler Rd
- 34 Wheeler Rd
- 30 Wheeler Rd
- 8 Union Chapel Rd
- 43 Al Dorf Dr
- 228 Forest Knoll Ct
- 14 Al Dorf Dr
- 21 Woodthorn Rd
- 25 Coal Creek Ln
- 57 Union Chapel Rd
- 28 Pleasant Grove Rd
- 259 Herron Cove Rd
- 85 Union Chapel Rd
- 6 Manor Way
- 503 Rosebud Orchid Way
