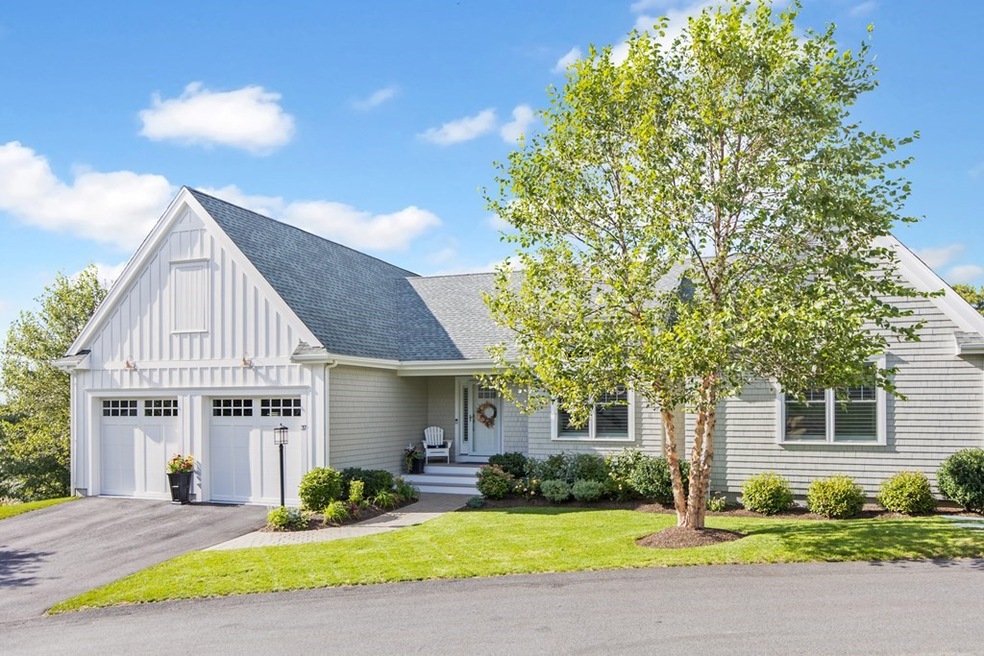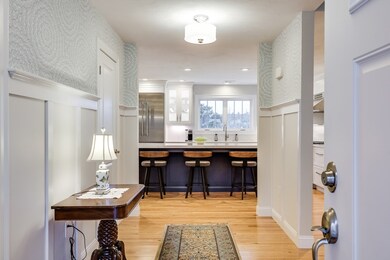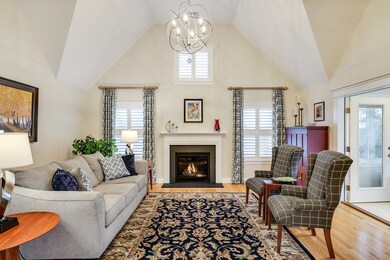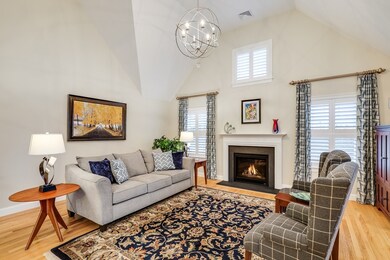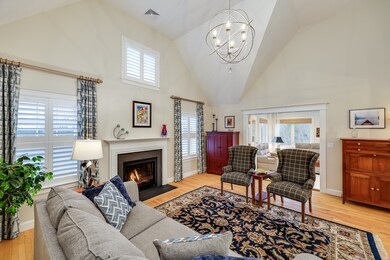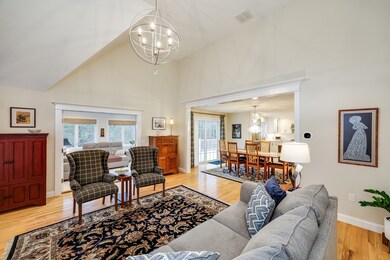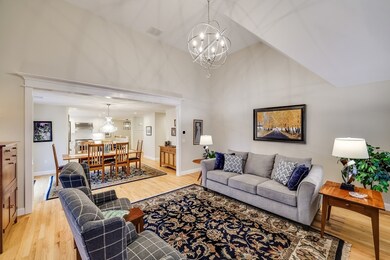
37 Muirfield Unit 37 Plymouth, MA 02360
The Pinehills NeighborhoodHighlights
- Golf Course Community
- In Ground Pool
- Custom Closet System
- Fitness Center
- Senior Community
- Landscaped Professionally
About This Home
As of December 2024Stunning free-standing condominium home! Open concept “Dartmouth” floor plan in 55+ Seton Highlands neighborhood in The Pinehills. Sparkling yet warm & inviting, this home has it all! Starting w/two ensuite bedrooms, both w/custom closet systems & custom window treatments; living room cathedral ceiling, gas fireplace & custom blinds; Kitchen w loads of upgrades including dual 36" range w gas cooktop & electric oven, island w/2" quartz counter, Thermador stainless steel appliances, quartz backsplash to ceiling, under & in cabinet lighting, tons of convenient pullouts; laundry room custom cabs; Sunroom w/custom woven shades; Den w/custom built ins & custom electric shades; Wow factor walkout lower level w bedroom, bath & bonus room that will be the envy of all your friends & family plus patio for outdoor enjoyment! Garage w/epoxy flooring.
Last Agent to Sell the Property
Pinehills Brokerage Services LLC Listed on: 04/03/2024
Townhouse Details
Home Type
- Townhome
Est. Annual Taxes
- $11,629
Year Built
- Built in 2016
Lot Details
- Near Conservation Area
- Landscaped Professionally
HOA Fees
- $1,190 Monthly HOA Fees
Parking
- 2 Car Attached Garage
- Garage Door Opener
- Off-Street Parking
Home Design
- Frame Construction
- Shingle Roof
- Wood Roof
Interior Spaces
- 3,702 Sq Ft Home
- 2-Story Property
- Tray Ceiling
- Cathedral Ceiling
- Ceiling Fan
- Recessed Lighting
- Insulated Windows
- Window Screens
- Sliding Doors
- Insulated Doors
- Great Room
- Living Room with Fireplace
- Sun or Florida Room
- Utility Room with Study Area
- Laundry on main level
- Basement
- Exterior Basement Entry
Kitchen
- Range<<rangeHoodToken>>
- <<microwave>>
- Plumbed For Ice Maker
- Dishwasher
- Stainless Steel Appliances
- Kitchen Island
- Solid Surface Countertops
- Disposal
Flooring
- Wood
- Wall to Wall Carpet
- Laminate
- Ceramic Tile
Bedrooms and Bathrooms
- 3 Bedrooms
- Primary Bedroom on Main
- Custom Closet System
- Linen Closet
- Walk-In Closet
- Double Vanity
- <<tubWithShowerToken>>
- Separate Shower
- Linen Closet In Bathroom
Eco-Friendly Details
- Energy-Efficient Thermostat
Outdoor Features
- In Ground Pool
- Deck
- Patio
- Rain Gutters
Utilities
- Forced Air Heating and Cooling System
- 3 Cooling Zones
- 3 Heating Zones
- Heating System Uses Natural Gas
- 200+ Amp Service
- Private Water Source
Listing and Financial Details
- Assessor Parcel Number M:078B B:275A L:0037MF,5007160
Community Details
Overview
- Senior Community
- Association fees include sewer, insurance, maintenance structure, road maintenance, ground maintenance, snow removal
- 126 Units
- Seton Highlands Community
Amenities
- Clubhouse
Recreation
- Golf Course Community
- Tennis Courts
- Recreation Facilities
- Fitness Center
- Community Pool
- Jogging Path
- Trails
- Bike Trail
Pet Policy
- Call for details about the types of pets allowed
Ownership History
Purchase Details
Purchase Details
Home Financials for this Owner
Home Financials are based on the most recent Mortgage that was taken out on this home.Purchase Details
Home Financials for this Owner
Home Financials are based on the most recent Mortgage that was taken out on this home.Similar Homes in Plymouth, MA
Home Values in the Area
Average Home Value in this Area
Purchase History
| Date | Type | Sale Price | Title Company |
|---|---|---|---|
| Condominium Deed | -- | None Available | |
| Condominium Deed | -- | None Available | |
| Condominium Deed | $1,100,000 | None Available | |
| Condominium Deed | $1,100,000 | None Available | |
| Condominium Deed | $839,000 | -- |
Mortgage History
| Date | Status | Loan Amount | Loan Type |
|---|---|---|---|
| Open | $125,000 | Credit Line Revolving | |
| Previous Owner | $550,000 | Purchase Money Mortgage | |
| Previous Owner | $132,000 | Stand Alone Refi Refinance Of Original Loan | |
| Previous Owner | $639,000 | Adjustable Rate Mortgage/ARM | |
| Previous Owner | $150,000 | Balloon | |
| Previous Owner | $668,000 | New Conventional |
Property History
| Date | Event | Price | Change | Sq Ft Price |
|---|---|---|---|---|
| 12/06/2024 12/06/24 | Sold | $965,000 | -3.4% | $261 / Sq Ft |
| 11/05/2024 11/05/24 | For Sale | $999,000 | +3.5% | $270 / Sq Ft |
| 11/04/2024 11/04/24 | Off Market | $965,000 | -- | -- |
| 10/04/2024 10/04/24 | For Sale | $999,000 | +3.5% | $270 / Sq Ft |
| 10/03/2024 10/03/24 | Off Market | $965,000 | -- | -- |
| 06/26/2024 06/26/24 | Price Changed | $999,000 | -5.7% | $270 / Sq Ft |
| 06/23/2024 06/23/24 | Price Changed | $1,059,000 | -2.8% | $286 / Sq Ft |
| 06/19/2024 06/19/24 | Price Changed | $1,089,000 | -1.0% | $294 / Sq Ft |
| 05/16/2024 05/16/24 | Price Changed | $1,100,000 | -7.9% | $297 / Sq Ft |
| 04/03/2024 04/03/24 | For Sale | $1,195,000 | +8.6% | $323 / Sq Ft |
| 11/30/2022 11/30/22 | Sold | $1,100,000 | 0.0% | $297 / Sq Ft |
| 10/03/2022 10/03/22 | Pending | -- | -- | -- |
| 09/27/2022 09/27/22 | For Sale | $1,100,000 | +31.1% | $297 / Sq Ft |
| 08/30/2019 08/30/19 | Sold | $839,000 | +1.2% | $225 / Sq Ft |
| 08/11/2019 08/11/19 | Pending | -- | -- | -- |
| 01/24/2019 01/24/19 | For Sale | $829,000 | -- | $223 / Sq Ft |
Tax History Compared to Growth
Tax History
| Year | Tax Paid | Tax Assessment Tax Assessment Total Assessment is a certain percentage of the fair market value that is determined by local assessors to be the total taxable value of land and additions on the property. | Land | Improvement |
|---|---|---|---|---|
| 2025 | $12,030 | $948,000 | $0 | $948,000 |
| 2024 | $12,030 | $934,700 | $0 | $934,700 |
| 2023 | $11,629 | $848,200 | $0 | $848,200 |
| 2022 | $11,198 | $725,700 | $0 | $725,700 |
| 2021 | $11,404 | $705,700 | $0 | $705,700 |
| 2020 | $5,886 | $360,000 | $0 | $360,000 |
| 2019 | $5,973 | $361,100 | $0 | $361,100 |
| 2018 | $5,944 | $361,100 | $0 | $361,100 |
Agents Affiliated with this Home
-
Pinehills Resale Team
P
Seller's Agent in 2024
Pinehills Resale Team
Pinehills Brokerage Services LLC
(508) 209-2000
443 in this area
445 Total Sales
-
Danny Griffin

Buyer's Agent in 2024
Danny Griffin
Griffin Realty Group
(508) 420-8800
1 in this area
123 Total Sales
-
V
Seller's Agent in 2019
Victoria Walton
Victoria Walton, Esq.
Map
Source: MLS Property Information Network (MLS PIN)
MLS Number: 73219109
APN: 078B-275A-037-00MF
- 30 Muirfield Unit 30
- 7 Muirfield Unit 7
- 9 Aberdeen
- 13 Muirfield Unit 13
- 7 Aberdeen
- 17 Aberdeen Unit 17
- 69 Woody Nook
- 68 Woody Nook
- 52 Woody Nook
- 12 Skipping Stone
- 39 Pelham Walk
- 82 Kestrel Heights Unit 41
- 4 Inverness Ln Unit 4
- 39 Hatherly Rise Unit 39
- 16 Walking Stick
- 104 Seton Highlands Unit 104
- 20 Hatherly Rise Unit 20
- 19 Pelham Walk Unit 19
- 18 Inverness Unit 18
- 105 Seton Highlands Unit 105
