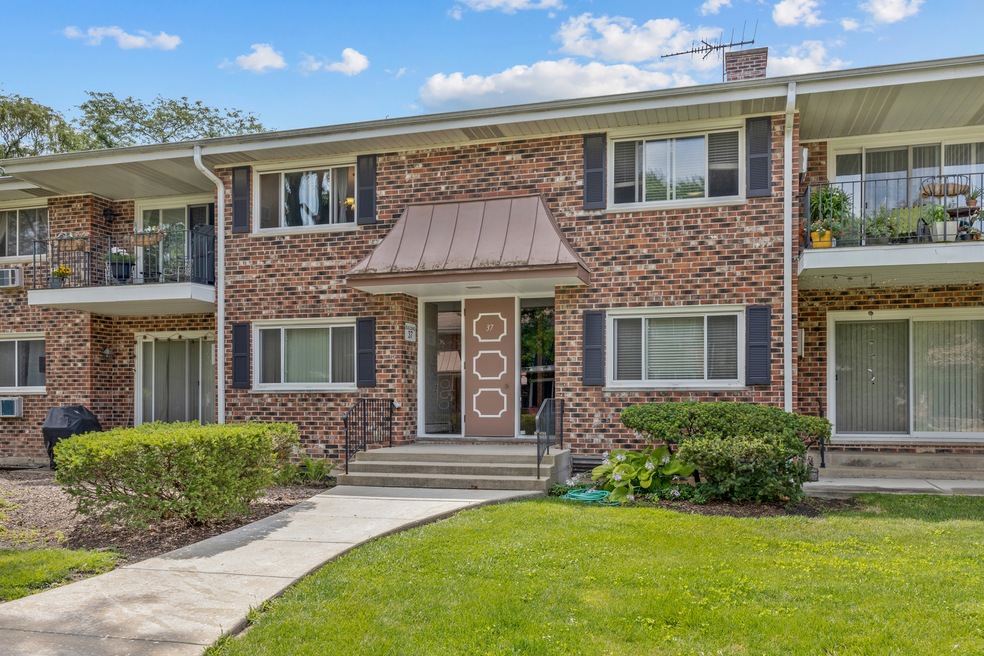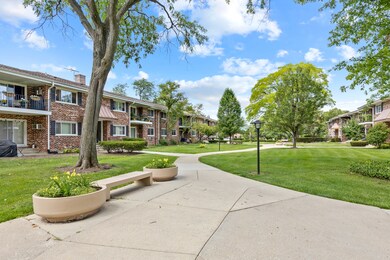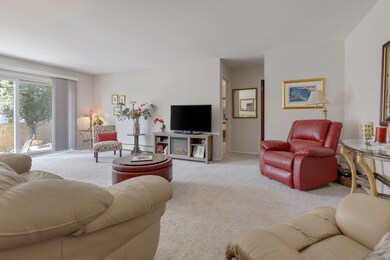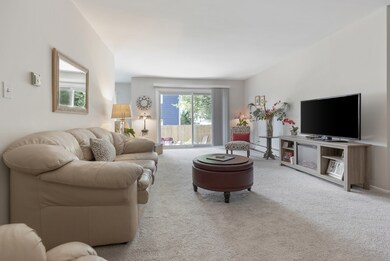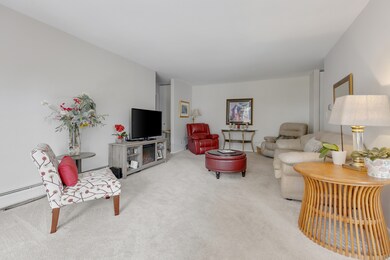
37 N Main St Unit 34 Glen Ellyn, IL 60137
Estimated Value: $184,000 - $190,727
Highlights
- Open Floorplan
- 2 Car Attached Garage
- Laundry Room
- Abraham Lincoln Elementary School Rated A-
- Living Room
- Entrance Foyer
About This Home
As of September 2023Adorable and professionally maintained first floor condo unit. Open floor plan with exceptionally large rooms. Large dining room and living room which leads out to a full patio with beautiful landscaping. Association dues include underground garage parking, storage unit, heating and water. Updated kitchen with beautiful wood cabinets. Sunset Park is walking distance with a gorgeous pool. Plethora of shopping and restaurants nearby. Parking space #384 is located in the secure, heated, underground garage. There is also an additional exterior parking spot for guests. Located just one mile from downtown Glen Ellyn with the Metra station, shops, Parks and great restaurants. Easy access to Roosevelt Rd and expressway. This gem will not last long!
Last Agent to Sell the Property
Results Realty ERA Powered License #475179187 Listed on: 08/02/2023
Property Details
Home Type
- Condominium
Est. Annual Taxes
- $2,027
Year Built
- Built in 1971
Lot Details
- 3.38
HOA Fees
- $367 Monthly HOA Fees
Parking
- 2 Car Attached Garage
- Garage Transmitter
- Parking Included in Price
Home Design
- Brick Exterior Construction
Interior Spaces
- 950 Sq Ft Home
- 1-Story Property
- Open Floorplan
- Entrance Foyer
- Family Room
- Living Room
- Dining Room
Bedrooms and Bathrooms
- 1 Bedroom
- 1 Potential Bedroom
- 1 Full Bathroom
Laundry
- Laundry Room
- Laundry on main level
Utilities
- One Cooling System Mounted To A Wall/Window
- Heating Available
- Lake Michigan Water
Listing and Financial Details
- Senior Tax Exemptions
Community Details
Overview
- Association fees include heat, water, gas, parking, insurance, exterior maintenance, snow removal
- 8 Units
- Manager Association, Phone Number (630) 627-6303
- Property managed by Hill Crest Management Company
Amenities
- Laundry Facilities
- Lobby
Pet Policy
- No Pets Allowed
Ownership History
Purchase Details
Home Financials for this Owner
Home Financials are based on the most recent Mortgage that was taken out on this home.Purchase Details
Home Financials for this Owner
Home Financials are based on the most recent Mortgage that was taken out on this home.Purchase Details
Home Financials for this Owner
Home Financials are based on the most recent Mortgage that was taken out on this home.Purchase Details
Purchase Details
Home Financials for this Owner
Home Financials are based on the most recent Mortgage that was taken out on this home.Purchase Details
Home Financials for this Owner
Home Financials are based on the most recent Mortgage that was taken out on this home.Purchase Details
Similar Homes in the area
Home Values in the Area
Average Home Value in this Area
Purchase History
| Date | Buyer | Sale Price | Title Company |
|---|---|---|---|
| Bartkiewicz Phillip | -- | Novas Title | |
| Bartkiewicz Phillip | -- | Novas Title | |
| Klein-Bartkiewicz Kelly | $172,000 | None Listed On Document | |
| Leahy Watts Roberta J | $120,500 | Fidelity National Title | |
| Bulger Concetta P | -- | None Available | |
| Bulger Concetta P | $50,000 | None Available | |
| Winters Eric W | $82,000 | Chicago Title Insurance Co | |
| Jones Frances H | $78,000 | -- |
Mortgage History
| Date | Status | Borrower | Loan Amount |
|---|---|---|---|
| Previous Owner | Bartkiewicz Phillip | $158,000 | |
| Previous Owner | Klein-Bartkiewicz Kelly | $154,800 | |
| Previous Owner | Leahy Watts Roberta J | $108,450 | |
| Previous Owner | Winters Eric W | $65,600 | |
| Previous Owner | Jones Frances H | $75,000 |
Property History
| Date | Event | Price | Change | Sq Ft Price |
|---|---|---|---|---|
| 09/08/2023 09/08/23 | Sold | $172,000 | 0.0% | $181 / Sq Ft |
| 08/08/2023 08/08/23 | Pending | -- | -- | -- |
| 08/02/2023 08/02/23 | For Sale | $172,000 | +42.7% | $181 / Sq Ft |
| 09/03/2019 09/03/19 | Sold | $120,500 | +4.8% | $127 / Sq Ft |
| 07/30/2019 07/30/19 | Pending | -- | -- | -- |
| 07/26/2019 07/26/19 | For Sale | $115,000 | +130.0% | $121 / Sq Ft |
| 10/19/2012 10/19/12 | Sold | $50,000 | 0.0% | $53 / Sq Ft |
| 09/30/2012 09/30/12 | Off Market | $50,000 | -- | -- |
| 09/23/2012 09/23/12 | Pending | -- | -- | -- |
| 08/13/2012 08/13/12 | Price Changed | $59,900 | -14.3% | $63 / Sq Ft |
| 05/29/2012 05/29/12 | Price Changed | $69,900 | -6.7% | $74 / Sq Ft |
| 03/01/2012 03/01/12 | Price Changed | $74,900 | -6.3% | $79 / Sq Ft |
| 12/24/2011 12/24/11 | Price Changed | $79,900 | +2.6% | $84 / Sq Ft |
| 12/23/2011 12/23/11 | Price Changed | $77,900 | -2.5% | $82 / Sq Ft |
| 09/30/2011 09/30/11 | For Sale | $79,900 | -- | $84 / Sq Ft |
Tax History Compared to Growth
Tax History
| Year | Tax Paid | Tax Assessment Tax Assessment Total Assessment is a certain percentage of the fair market value that is determined by local assessors to be the total taxable value of land and additions on the property. | Land | Improvement |
|---|---|---|---|---|
| 2023 | $1,300 | $43,380 | $5,960 | $37,420 |
| 2022 | $2,120 | $36,320 | $5,630 | $30,690 |
| 2021 | $2,027 | $35,460 | $5,500 | $29,960 |
| 2020 | $1,983 | $35,130 | $5,450 | $29,680 |
| 2019 | $450 | $34,210 | $5,310 | $28,900 |
| 2018 | $453 | $20,630 | $5,020 | $15,610 |
| 2017 | $464 | $18,700 | $4,540 | $14,160 |
| 2016 | $491 | $17,950 | $4,360 | $13,590 |
| 2015 | $514 | $17,120 | $4,160 | $12,960 |
| 2014 | $2,047 | $34,470 | $4,130 | $30,340 |
| 2013 | $1,995 | $34,570 | $4,140 | $30,430 |
Agents Affiliated with this Home
-
Lorie Van Hiel

Seller's Agent in 2023
Lorie Van Hiel
Results Realty ERA Powered
(630) 723-1600
1 in this area
6 Total Sales
-
Marietta Rumps

Buyer's Agent in 2023
Marietta Rumps
Real 1 Realty
(630) 788-4626
4 in this area
132 Total Sales
-
Marion Digre

Seller's Agent in 2019
Marion Digre
RE/MAX
(708) 692-8050
68 Total Sales
-
Morgan Digre

Seller Co-Listing Agent in 2019
Morgan Digre
RE/MAX
(708) 370-1675
81 Total Sales
-
Rich Hartmann

Seller's Agent in 2012
Rich Hartmann
Coldwell Banker Real Estate Group
(630) 209-9617
31 Total Sales
-
Tom Fosnot

Buyer's Agent in 2012
Tom Fosnot
J.W. Reedy Realty
(630) 629-0016
4 in this area
302 Total Sales
Map
Source: Midwest Real Estate Data (MRED)
MLS Number: 11849015
APN: 05-14-315-034
- 43 N Main St Unit 12
- 33 Sunset Ave
- 581 Summerdale Ave
- 40 S Main St Unit 2D
- 427 Dorset Place
- 570 Wilson Ave
- 45 Exmoor Ave
- 121 S Parkside Ave
- 559 Coolidge Ave
- 195 N Park Blvd
- 716 Kingsbrook Glen
- 121 N. Parkside Ave
- 169 S Ellyn Ave
- 407 Turner Ave
- 310 Forest Ave
- 129 Harding Ct
- 267 Merton Ave
- 131 Harding Ct
- 734 Highview Ave
- 314 Hill Ave
- 41 N Main St Unit 21
- 41 N Main St Unit 19
- 35 N Main St Unit 27
- 35 N Main St Unit 30
- 37 N Main St Unit 35
- 41 N Main St Unit 18
- 37 N Main St Unit 39
- 37 N Main St Unit 38
- 37 N Main St Unit 33
- 41 N Main St Unit 24
- 35 N Main St Unit 26
- 35 N Main St Unit 29
- 41 N Main St Unit 20
- 37 N Main St Unit 34
- 41 N Main St Unit 22
- 35 N Main St Unit 32
- 37 N Main St Unit 40
- 37 N Main St Unit 4A
- 35 N Main St Unit 31
- 41 N Main St Unit 17
