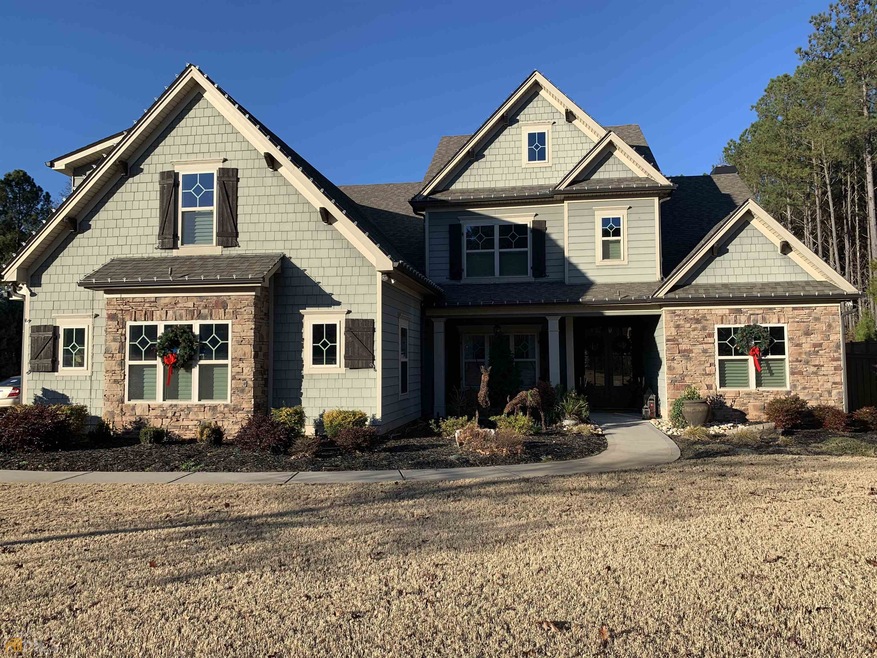
$700,000
- 4 Beds
- 3.5 Baths
- 3,248 Sq Ft
- 4424 Lower Fayetteville Rd
- Sharpsburg, GA
Welcome to Your Private Retreat - 8.322 Acres of Serenity in Sharpsburg! If you've been searching for the perfect blend of space, privacy, and convenience, look no further. This charming 4-bedroom, 3.5-bath home is nestled on over 8 secluded acres, surrounded by other large-acreage properties, creating a true sense of peace and safety. Location is everything - just minutes from Newnan,
Kimberly Hollins H.O.M.E. By C&C, LLC
