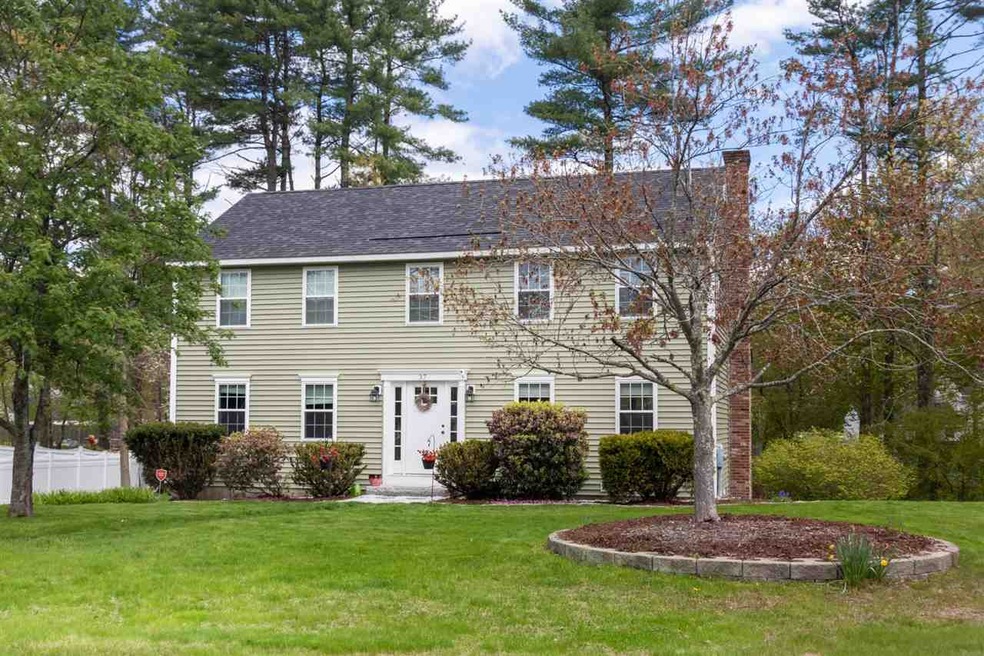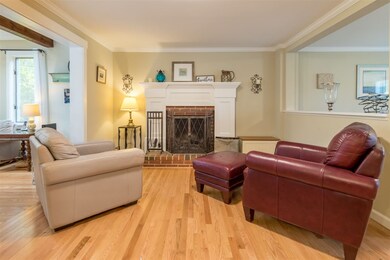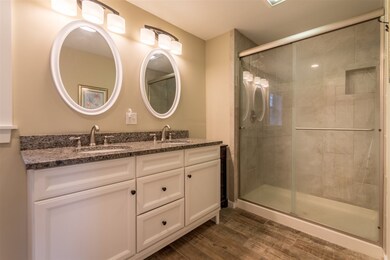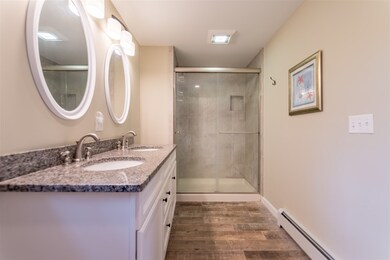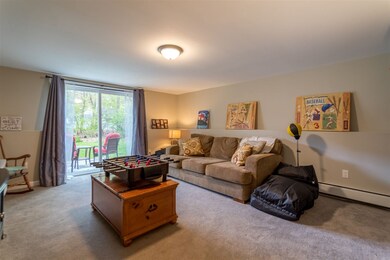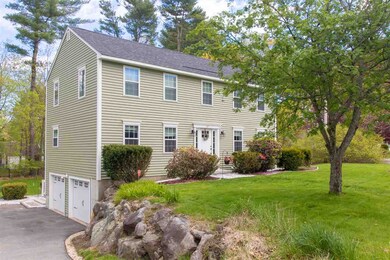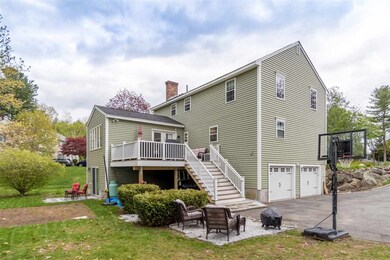
37 Norton Rd Hampton, NH 03842
Highlights
- Colonial Architecture
- Deck
- Open to Family Room
- Adeline C. Marston Elementary School Rated A-
- Wood Flooring
- Walk-In Closet
About This Home
As of June 2019Located east of Rt 1 in a fabulous quiet neighborhood, this 3 bedroom residence is the perfect blend of style and design. Desirable open concept floor plan consists of a beautiful eat in kitchen and living room with wood fireplace. Savor the gorgeous kitchen with granite counters, a granite center island, a peninsula granite island that seats 3-4, Stainless steel appliances and attractive white cabinetry. Relax in the family room featuring a high ceiling, exposed beams, fabulous windows plus direct deck access that is perfect for barbequing. Entertain in the dining room with family and friends. Pristine hardwood floors flow throughout the majority of the main level. The 1st floor office or playroom is a bonus. Quality wood staircase takes you to the 2nd level offering an impressive master bedroom suite with fabulous granite counters, double sinks, tile shower and walk in closet. 2 additional bedroom and a full bath with granite counters and double sinks complete this level. Sensational finished lower level with mudroom off the garage and a comfortable great room with walk out sliders overlook the patio and backyard . Two car garage, no maintenance deck, vinyl siding, public water and public sewer. 3 minute car ride to North Beach! Move right in and enjoy all the seacoast has to offer.
Last Agent to Sell the Property
Carey Giampa, LLC/Rye License #008699 Listed on: 05/16/2019

Home Details
Home Type
- Single Family
Est. Annual Taxes
- $6,902
Year Built
- Built in 1980
Lot Details
- 0.34 Acre Lot
- Level Lot
- Property is zoned RA
Parking
- 2 Car Garage
Home Design
- Colonial Architecture
- Concrete Foundation
- Wood Frame Construction
- Shingle Roof
- Vinyl Siding
Interior Spaces
- 2-Story Property
- Wood Burning Fireplace
- Dining Area
- Storage
Kitchen
- Open to Family Room
- Gas Range
- Microwave
- Dishwasher
- Kitchen Island
Flooring
- Wood
- Carpet
- Tile
Bedrooms and Bathrooms
- 3 Bedrooms
- En-Suite Primary Bedroom
- Walk-In Closet
Laundry
- Laundry on main level
- Washer and Dryer Hookup
Partially Finished Basement
- Walk-Out Basement
- Connecting Stairway
Outdoor Features
- Deck
- Patio
Schools
- Adeline C. Marston Elementary School
- Hampton Academy Junior High School
- Winnacunnet High School
Utilities
- Hot Water Heating System
- Heating System Uses Oil
- Cable TV Available
Listing and Financial Details
- Tax Block 16
Ownership History
Purchase Details
Home Financials for this Owner
Home Financials are based on the most recent Mortgage that was taken out on this home.Purchase Details
Home Financials for this Owner
Home Financials are based on the most recent Mortgage that was taken out on this home.Purchase Details
Home Financials for this Owner
Home Financials are based on the most recent Mortgage that was taken out on this home.Purchase Details
Home Financials for this Owner
Home Financials are based on the most recent Mortgage that was taken out on this home.Similar Homes in the area
Home Values in the Area
Average Home Value in this Area
Purchase History
| Date | Type | Sale Price | Title Company |
|---|---|---|---|
| Warranty Deed | $575,000 | -- | |
| Warranty Deed | $510,000 | -- | |
| Warranty Deed | $281,733 | -- | |
| Warranty Deed | $349,900 | -- |
Mortgage History
| Date | Status | Loan Amount | Loan Type |
|---|---|---|---|
| Open | $431,250 | Purchase Money Mortgage | |
| Previous Owner | $408,000 | Purchase Money Mortgage | |
| Previous Owner | $399,500 | Adjustable Rate Mortgage/ARM | |
| Previous Owner | $332,400 | No Value Available |
Property History
| Date | Event | Price | Change | Sq Ft Price |
|---|---|---|---|---|
| 06/27/2019 06/27/19 | Sold | $575,000 | -0.8% | $229 / Sq Ft |
| 06/10/2019 06/10/19 | Pending | -- | -- | -- |
| 05/16/2019 05/16/19 | For Sale | $579,900 | +105.9% | $231 / Sq Ft |
| 12/04/2016 12/04/16 | Sold | $281,700 | -21.7% | $98 / Sq Ft |
| 10/24/2016 10/24/16 | Pending | -- | -- | -- |
| 07/28/2016 07/28/16 | For Sale | $359,900 | -- | $125 / Sq Ft |
Tax History Compared to Growth
Tax History
| Year | Tax Paid | Tax Assessment Tax Assessment Total Assessment is a certain percentage of the fair market value that is determined by local assessors to be the total taxable value of land and additions on the property. | Land | Improvement |
|---|---|---|---|---|
| 2024 | $7,866 | $638,500 | $253,800 | $384,700 |
| 2023 | $7,100 | $423,900 | $169,100 | $254,800 |
| 2022 | $6,715 | $423,900 | $169,100 | $254,800 |
| 2021 | $6,715 | $423,900 | $169,100 | $254,800 |
| 2020 | $6,746 | $423,500 | $169,100 | $254,400 |
| 2019 | $6,780 | $423,500 | $169,100 | $254,400 |
| 2018 | $6,902 | $405,500 | $153,700 | $251,800 |
| 2017 | $6,638 | $405,500 | $153,700 | $251,800 |
| 2016 | $6,088 | $378,600 | $153,700 | $224,900 |
Agents Affiliated with this Home
-

Seller's Agent in 2019
Lauren Stone
Carey Giampa, LLC/Rye
(603) 944-1368
113 in this area
363 Total Sales
-

Buyer's Agent in 2019
Emil Uliano
Great Island Realty LLC
(603) 557-7329
3 in this area
136 Total Sales
-

Seller's Agent in 2016
Charlene Macdonald
The Gove Group Real Estate, LLC
(603) 867-8341
48 in this area
102 Total Sales
-
G
Buyer's Agent in 2016
Glenn Martin
RE/MAX
Map
Source: PrimeMLS
MLS Number: 4752039
APN: HMPT M:129 B:16
- 92 Mace Rd
- 5 Mccarron Dr
- 338 High St
- 9 Homestead Cir
- 330 High St
- 214 Mill Rd
- 223 Mill Rd
- 19 Windmill Ln
- 4 Mcdermott Rd
- 79 Dunvegan Woods
- 183 Winnacunnet Rd
- 1 Dunvegan Woods
- Map 192, Lot 50 Loy Dr
- 6 Mohawk St
- 66 Schooner Landing
- 58 Edgewood Dr
- 290 Mill Rd
- 87 Winnacunnet Rd Unit 8
- 3 Playhouse Cir
- 21 Josephine Dr
