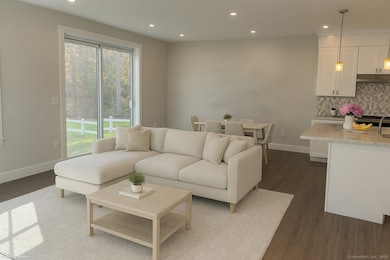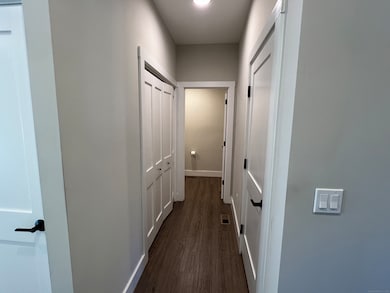37 Old Route 7 Unit 4 Brookfield, CT 06804
Estimated payment $4,150/month
Highlights
- Open Floorplan
- Property is near public transit and shops
- Patio
- Brookfield High School Rated A-
- Storm Windows
- Public Transportation
About This Home
Welcome to Greenway Crossing, an exclusive enclave of 6 upscale duplex homes located in the heart of Brookfield,near the vibrant Four Corners district. Built in 2023, this like new 3 bedroom 2.5 bath residence is modern luxury living and impeccably maintained, offering a spacious, light-filled layout with premium finishes throughout. The open-concept main level showcases rich hardwood floors, a sunlit living room with sliders out to a private stone patio, and an elegant dining space. The chef's kitchen is a true showstopper, featuring granite countertops, sleek cabinetry, stainless steel appliances and a large center island. Finishing the first floor off is a half bath, and a dedicated laundry area providing flexible and functional living. Upstairs, the serene primary suite includes a spa-style tiled bath and a walk-in closet with a custom organizer. You will also find 2 additional generously sized bedrooms with oversized closets and another full bath with double sinks. Bring your vision and easily complete the lower level as a movie room, game room, fitness room or bonus space for an additional 800sq ft of space. Additional highlights include central air, propane heating, a one-car attached garage, paved driveway, and public water/sewer. Low-maintenance living is yours with a reasonable HOA fee covering landscaping, snow removal, trash pickup, and more. Just minutes from shopping, dining, Candlewood Lake, and the NY border
Listing Agent
Coldwell Banker Realty Brokerage Phone: (860) 983-5947 License #RES.0816914 Listed on: 10/24/2025

Home Details
Home Type
- Single Family
Est. Annual Taxes
- $9,587
Year Built
- Built in 2023
HOA Fees
- $240 Monthly HOA Fees
Home Design
- Concrete Foundation
- Frame Construction
- Asphalt Shingled Roof
- Vinyl Siding
Interior Spaces
- 1,874 Sq Ft Home
- Open Floorplan
- Concrete Flooring
- Unfinished Basement
- Basement Fills Entire Space Under The House
- Laundry on main level
Kitchen
- Oven or Range
- Gas Range
- Range Hood
- Dishwasher
Bedrooms and Bathrooms
- 3 Bedrooms
Home Security
- Smart Thermostat
- Storm Windows
- Storm Doors
Parking
- 1 Car Garage
- Automatic Garage Door Opener
- Shared Driveway
Outdoor Features
- Patio
- Exterior Lighting
Schools
- Candlewood Lake Elementary School
- Brookfield High School
Utilities
- Zoned Heating and Cooling System
- Heating System Uses Oil Above Ground
- Heating System Uses Propane
- Programmable Thermostat
- Propane Water Heater
Additional Features
- Property is zoned R8
- Property is near public transit and shops
Listing and Financial Details
- Assessor Parcel Number 2743070
Community Details
Overview
- Association fees include grounds maintenance, trash pickup, snow removal, property management, pest control, road maintenance
- Greenway Crossing Subdivision
Amenities
- Public Transportation
Map
Home Values in the Area
Average Home Value in this Area
Tax History
| Year | Tax Paid | Tax Assessment Tax Assessment Total Assessment is a certain percentage of the fair market value that is determined by local assessors to be the total taxable value of land and additions on the property. | Land | Improvement |
|---|---|---|---|---|
| 2025 | $9,587 | $331,400 | $0 | $331,400 |
| 2024 | $9,246 | $331,400 | $0 | $331,400 |
| 2023 | $967 | $36,000 | $0 | $36,000 |
| 2022 | $634 | $24,500 | $0 | $24,500 |
| 2021 | $527 | $17,500 | $0 | $17,500 |
Property History
| Date | Event | Price | List to Sale | Price per Sq Ft |
|---|---|---|---|---|
| 10/24/2025 10/24/25 | For Sale | $599,000 | -- | $320 / Sq Ft |
Purchase History
| Date | Type | Sale Price | Title Company |
|---|---|---|---|
| Warranty Deed | $499,900 | None Available | |
| Warranty Deed | $499,900 | None Available |
Mortgage History
| Date | Status | Loan Amount | Loan Type |
|---|---|---|---|
| Open | $449,900 | Purchase Money Mortgage | |
| Closed | $449,900 | Purchase Money Mortgage |
Source: SmartMLS
MLS Number: 24135205
APN: BROO M:D08 L:017 U:04
- 18 Dean Rd
- 131 Pocono Rd
- 27 Riverview Ct
- 11 Bramble Way
- 12 Bramble Way
- 43 Bramble Way
- 23 Bramble Way Unit Homesite 67
- 33 Bramble Way Unit 62
- 7 Bramble Way Unit Homesite 75
- 27 Bramble Way Unit Homesite 65
- 7 Bramble Way
- 29 Bramble Way Unit Homesite 64
- 332 Still Water Cir Unit 332
- Madaket Elite Plan at Willows at Brookfield
- Mohonk Plan at Willows at Brookfield
- Hawthorne Plan at Willows at Brookfield
- Albrecht Plan at Willows at Brookfield
- Mohonk Elite Plan at Willows at Brookfield
- Cloverbrook Plan at Willows at Brookfield
- Madaket Plan at Willows at Brookfield
- 731 Federal Rd
- 20 Orchard St Unit 204
- 20 Orchard St Unit 306
- 20 Orchard St Unit 303
- 793 Federal Rd Unit 3
- 800 Federal Rd
- 4 Ironworks Hill Rd
- 101 Laurel Hill Rd
- 857A Federal Rd
- 17 Riverview Ct
- 16 Riverview Ct
- 887 Federal Rd
- 536 Federal Rd
- 468 Federal Rd
- 41 Ledgewood Dr Unit 41 Ledgewood D.
- 10 Ledgewood Dr Unit 10
- 398 Federal Rd Unit 310
- 398 Federal Rd
- 1030 Federal Rd Unit 204
- 1 Hawthorne CV Rd






