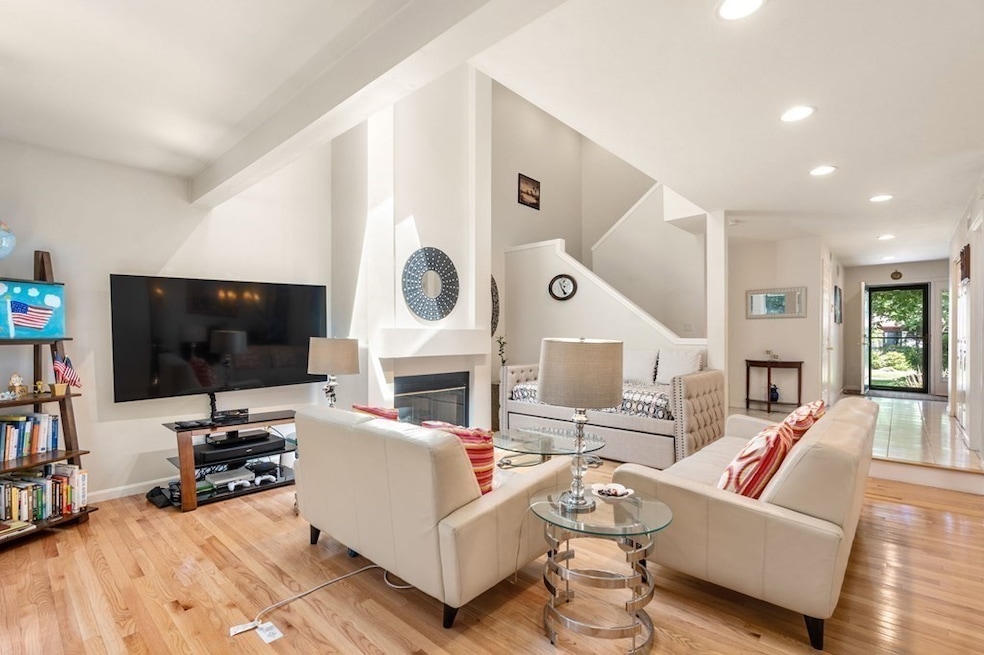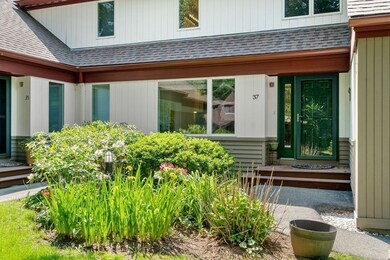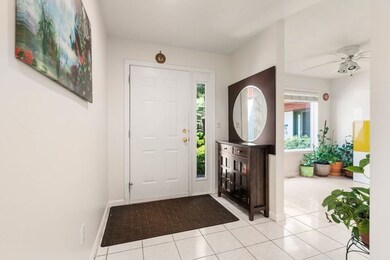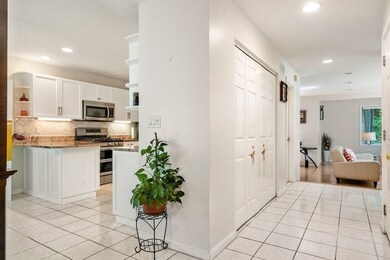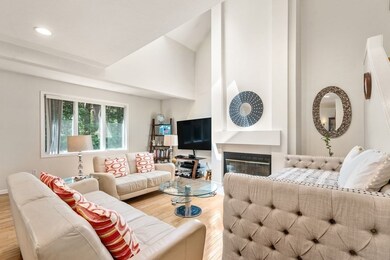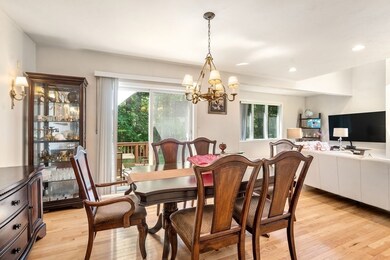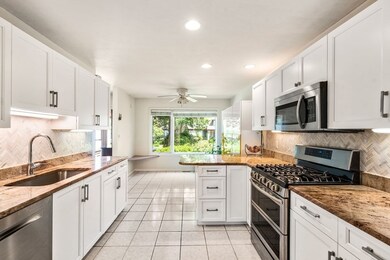
37 Orchard Hill Dr Sharon, MA 02067
Estimated Value: $641,000 - $684,654
Highlights
- Golf Course Community
- Medical Services
- Open Floorplan
- Cottage Street Elementary School Rated A
- In Ground Pool
- Clubhouse
About This Home
As of July 2023Gorgeous condominium in the highly sought-after Macintosh Farms community. Step into the charming entryway that leads to a spacious living room and dining area, boasting a lofty cathedral ceiling, and an exquisite floor-to-ceiling fireplace. Beautiful large white eat-in kitchen. This sunlit unit has been meticulously maintained and is move-in ready. TONS OF UPDATES including new heating and A/C, new roof, new hardwood flooring and more! Lovely private outdoor patio. The expansive master suite features a luxurious full bath. Tons of storage space in the generous closets. A second bedroom and full bath complete the 2nd level. The lower level is finished and perfect for playroom and home gym! The professionally managed complex offers top-notch amenities including two tennis courts, a sparkling pool, a clubhouse, and acres of picturesque trails for leisurely walks. Don't miss the opportunity to make MacIntosh Farms your home!
Townhouse Details
Home Type
- Townhome
Est. Annual Taxes
- $9,455
Year Built
- Built in 1993
Lot Details
- Near Conservation Area
HOA Fees
- $604 Monthly HOA Fees
Parking
- 1 Car Attached Garage
- Open Parking
- Off-Street Parking
Home Design
- Frame Construction
- Shingle Roof
Interior Spaces
- 2,594 Sq Ft Home
- 3-Story Property
- Open Floorplan
- Ceiling Fan
- Skylights
- Recessed Lighting
- Decorative Lighting
- Light Fixtures
- Sliding Doors
- Living Room with Fireplace
- Dining Area
- Play Room
- Basement
- Exterior Basement Entry
- Home Security System
Kitchen
- Stove
- Range
- Microwave
- Dishwasher
- Stainless Steel Appliances
- Solid Surface Countertops
Flooring
- Wood
- Wall to Wall Carpet
- Laminate
- Ceramic Tile
Bedrooms and Bathrooms
- 2 Bedrooms
- Primary bedroom located on second floor
- Walk-In Closet
- Double Vanity
- Soaking Tub
- Bathtub with Shower
Laundry
- Laundry in unit
- Dryer
- Washer
Outdoor Features
- In Ground Pool
- Deck
Location
- Property is near public transit
- Property is near schools
Schools
- East Elementary School
- Sharon Middle School
- Sharon High School
Utilities
- Forced Air Heating and Cooling System
- 1 Cooling Zone
- 1 Heating Zone
- Heating System Uses Natural Gas
- Natural Gas Connected
Listing and Financial Details
- Legal Lot and Block 002 / 039
- Assessor Parcel Number M:132 B:039 L:002,226002
Community Details
Overview
- Association fees include sewer, insurance, security, maintenance structure, road maintenance, ground maintenance, snow removal, trash, reserve funds
- 154 Units
- Macintosh Farm Community
Amenities
- Medical Services
- Shops
- Clubhouse
Recreation
- Golf Course Community
- Tennis Courts
- Community Pool
- Park
- Jogging Path
Pet Policy
- Call for details about the types of pets allowed
Ownership History
Purchase Details
Purchase Details
Purchase Details
Purchase Details
Similar Home in Sharon, MA
Home Values in the Area
Average Home Value in this Area
Purchase History
| Date | Buyer | Sale Price | Title Company |
|---|---|---|---|
| Valmond Jean | $390,000 | -- | |
| Valmond Jean | $390,000 | -- | |
| Passloff Robert W | $267,000 | -- | |
| Salomons Howard | $240,000 | -- | |
| Salomons Howard | $240,000 | -- | |
| Stanton Nancy D | $221,000 | -- | |
| Stanton Nancy D | $221,000 | -- |
Mortgage History
| Date | Status | Borrower | Loan Amount |
|---|---|---|---|
| Open | Rangarajan Deeptha K | $505,000 | |
| Closed | Rangarajan Deeptha K | $505,000 | |
| Closed | Awasthi Anil | $209,000 | |
| Closed | Awasthi Anil | $228,000 | |
| Closed | Stanton Nancy D | $270,000 |
Property History
| Date | Event | Price | Change | Sq Ft Price |
|---|---|---|---|---|
| 07/24/2023 07/24/23 | Sold | $632,500 | -2.7% | $244 / Sq Ft |
| 06/21/2023 06/21/23 | Pending | -- | -- | -- |
| 06/07/2023 06/07/23 | For Sale | $649,900 | +116.6% | $251 / Sq Ft |
| 01/11/2013 01/11/13 | Sold | $300,000 | -4.7% | $171 / Sq Ft |
| 11/23/2012 11/23/12 | Pending | -- | -- | -- |
| 10/26/2012 10/26/12 | Price Changed | $314,900 | -4.3% | $179 / Sq Ft |
| 10/12/2012 10/12/12 | Price Changed | $329,000 | -0.3% | $187 / Sq Ft |
| 10/04/2012 10/04/12 | Price Changed | $329,900 | -2.9% | $188 / Sq Ft |
| 09/24/2012 09/24/12 | Price Changed | $339,900 | -2.9% | $193 / Sq Ft |
| 09/06/2012 09/06/12 | Price Changed | $349,900 | -2.8% | $199 / Sq Ft |
| 08/22/2012 08/22/12 | For Sale | $359,900 | -- | $205 / Sq Ft |
Tax History Compared to Growth
Tax History
| Year | Tax Paid | Tax Assessment Tax Assessment Total Assessment is a certain percentage of the fair market value that is determined by local assessors to be the total taxable value of land and additions on the property. | Land | Improvement |
|---|---|---|---|---|
| 2025 | $10,000 | $572,100 | $0 | $572,100 |
| 2024 | $9,386 | $533,900 | $0 | $533,900 |
| 2023 | $9,455 | $508,600 | $0 | $508,600 |
| 2022 | $8,338 | $422,200 | $0 | $422,200 |
| 2021 | $8,564 | $419,200 | $0 | $419,200 |
| 2020 | $7,965 | $419,200 | $0 | $419,200 |
| 2019 | $6,997 | $360,500 | $0 | $360,500 |
| 2018 | $7,461 | $385,200 | $0 | $385,200 |
| 2017 | $7,726 | $393,800 | $0 | $393,800 |
| 2016 | $7,215 | $358,800 | $0 | $358,800 |
| 2015 | $6,967 | $343,200 | $0 | $343,200 |
| 2014 | $6,317 | $307,400 | $0 | $307,400 |
Agents Affiliated with this Home
-
Dianne Needle

Seller's Agent in 2023
Dianne Needle
Real Broker MA, LLC
(781) 858-8366
119 in this area
247 Total Sales
-
Dora Chung

Buyer's Agent in 2023
Dora Chung
Denkar Realty Group
(617) 851-8889
1 in this area
25 Total Sales
-

Seller's Agent in 2013
BENJAMIN SAUNDERS
Coldwell Banker Realty - Cambridge
(904) 846-6786
1 Total Sale
-
Apurva Patel
A
Buyer's Agent in 2013
Apurva Patel
Bostonville Realty
(774) 217-3906
19 Total Sales
Map
Source: MLS Property Information Network (MLS PIN)
MLS Number: 73121403
APN: SHAR-000132-000039-000002
- 1 Apple Valley Dr Unit 1
- 58 Richards Ave
- 3 Cape Club Dr Unit 3
- 40 Cape Club Dr Unit 40
- 38 Cape Club Dr Unit 38
- 10 Cobbler Ln
- 11 Huckleberry Ln
- 18 Longmeadow Dr
- 180 Maskwonicut St
- 407 Walpole St
- 6 Preserve Way Unit 3
- 19 Pond View Cir
- 326 Norwood St
- 16 Trowel Shop Pond Rd Unit 16
- 2 Trowel Shop Pond Rd Unit 2
- 24 Trowel Shop Pond Rd Unit 24
- 8 Trowel Shop Pond Rd Unit 8
- 20 Trowel Shop Pond Rd Unit 24
- 12 Trowel Shop Pond Rd Unit 12
- 6 Trowel Shop Pond Rd Unit 6
- 37 Orchard Hill Dr
- 43 Orchard Hill Dr
- 41 Orchard Hill Dr
- 35 Orchard Hill Dr
- 51 Orchard Hill Dr
- 51 Orchard Hill Dr Unit 51
- 57 Orchard Hill Dr
- 53 Orchard Hill Dr
- 57 Orchard Hill Dr Unit 57
- 49 Orchard Hill Dr
- 61 Orchard Hill Dr
- 55 Orchard Hill Dr
- 61 Orchard Hill Dr Unit 61
- 55 Orchard Hill Dr Unit 55
- 58 Orchard Hill Dr
- 56 Orchard Hill Dr
- 54 Orchard Hill Dr
- 58 Orchard Hill Dr Unit 58
- 58 Orchard Hill Dr Unit 2
- 47 Orchard Hill Dr
