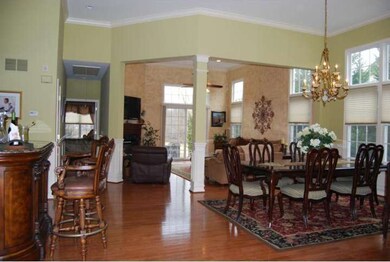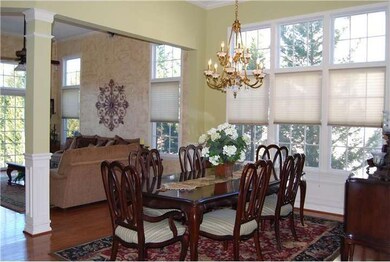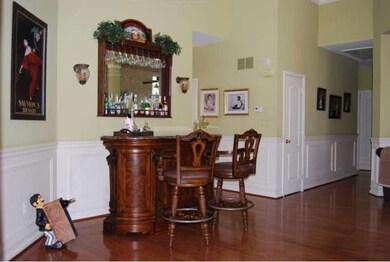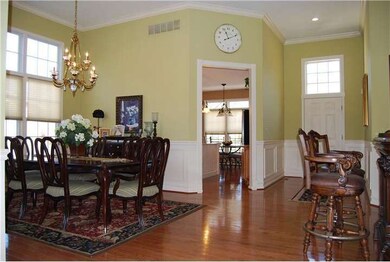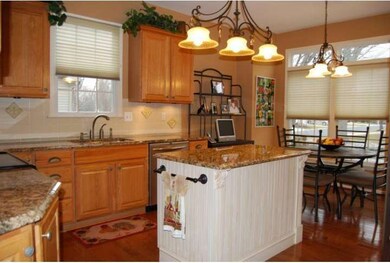
37 Paddock Ln Cinnaminson, NJ 08077
Estimated Value: $579,146 - $684,000
Highlights
- Clubhouse
- Contemporary Architecture
- Wood Flooring
- Cinnaminson High School Rated A-
- Cathedral Ceiling
- Attic
About This Home
As of May 2013Fall in love with this gorgeous home that is quietly tucked away on a premium lot in "The Village" (a gated community) that privately overlooks a serene meadow view - exclusive to this location. Perfect for entertaining, this modern, open floor plan boasts many upgrades & tasteful finishes throughout that include: 12 ft cathedral ceilings, glistening hardwood floors, transom windows, recessed lighting, crown molding, custom shadow box & chair rail moldings, upgraded lighting fixtures, stamped concrete patio, oversized 2-car garage, huge pull down attic (15x20 w/ 12 ft ceiling) that can be expanded to a 2nd flr, and 4 ft high crawl. More highlights include a spacious LR w/ upgraded fireplace that opens to formal DR, beautiful Kitch w/ granite countertops, Avalon tile backsplash imported from Italy, double oven, breakfast island, S.S. appliances, and Master Suite w/ double door entry, tray ceiling, 2 large closets, and Spa Bath w/stunning granite double vanity & cherry cabinetry, jacuzzi, & shower. ABSOLUTE 10!
Last Listed By
Keller Williams Realty - Cherry Hill License #8936099 Listed on: 03/04/2013

Home Details
Home Type
- Single Family
Est. Annual Taxes
- $9,617
Year Built
- Built in 2005
Lot Details
- 7,392 Sq Ft Lot
- Lot Dimensions are 66x112
- Back, Front, and Side Yard
- Property is in good condition
HOA Fees
- $157 Monthly HOA Fees
Parking
- 2 Car Attached Garage
- 2 Open Parking Spaces
- Oversized Parking
Home Design
- Contemporary Architecture
- Brick Exterior Construction
- Pitched Roof
- Shingle Roof
- Wood Siding
- Vinyl Siding
Interior Spaces
- 1,918 Sq Ft Home
- Property has 1 Level
- Cathedral Ceiling
- Ceiling Fan
- Gas Fireplace
- Bay Window
- Family Room
- Living Room
- Dining Room
- Laundry on main level
- Attic
Kitchen
- Eat-In Kitchen
- Butlers Pantry
- Self-Cleaning Oven
- Dishwasher
- Kitchen Island
- Disposal
Flooring
- Wood
- Wall to Wall Carpet
- Tile or Brick
Bedrooms and Bathrooms
- 3 Bedrooms
- En-Suite Primary Bedroom
- En-Suite Bathroom
Home Security
- Home Security System
- Fire Sprinkler System
Outdoor Features
- Patio
Schools
- Cinnaminson Middle School
- Cinnaminson High School
Utilities
- Forced Air Heating and Cooling System
- Heating System Uses Gas
- 200+ Amp Service
- Electric Water Heater
- Cable TV Available
Listing and Financial Details
- Tax Lot 00002
- Assessor Parcel Number 08-03106 04-00002
Community Details
Overview
- Association fees include common area maintenance, lawn maintenance, snow removal, trash, health club
- Meadowview Village Subdivision, Acaro Floorplan
Amenities
- Clubhouse
Recreation
- Tennis Courts
Ownership History
Purchase Details
Home Financials for this Owner
Home Financials are based on the most recent Mortgage that was taken out on this home.Purchase Details
Home Financials for this Owner
Home Financials are based on the most recent Mortgage that was taken out on this home.Purchase Details
Purchase Details
Purchase Details
Similar Homes in the area
Home Values in the Area
Average Home Value in this Area
Purchase History
| Date | Buyer | Sale Price | Title Company |
|---|---|---|---|
| Vidas Kristen J | $359,000 | Infinity Title Agency Inc | |
| Kaye Mark J | $385,000 | Integrity Title Agency Inc | |
| Franks Philip J | $295,725 | Settlers Title Agency | |
| Fentell Meadowview Llc | $134,400 | Settlers Title Agency | |
| Fentell Meadowview Llc | $672,000 | Settlers Title Agency Lp |
Mortgage History
| Date | Status | Borrower | Loan Amount |
|---|---|---|---|
| Open | Vidas Kristen J | $287,200 | |
| Previous Owner | Kaye Mark J | $30,000 |
Property History
| Date | Event | Price | Change | Sq Ft Price |
|---|---|---|---|---|
| 05/28/2013 05/28/13 | Sold | $359,000 | -7.9% | $187 / Sq Ft |
| 03/11/2013 03/11/13 | Pending | -- | -- | -- |
| 03/04/2013 03/04/13 | For Sale | $389,900 | -- | $203 / Sq Ft |
Tax History Compared to Growth
Tax History
| Year | Tax Paid | Tax Assessment Tax Assessment Total Assessment is a certain percentage of the fair market value that is determined by local assessors to be the total taxable value of land and additions on the property. | Land | Improvement |
|---|---|---|---|---|
| 2024 | $11,738 | $315,800 | $104,700 | $211,100 |
| 2023 | $11,738 | $315,800 | $104,700 | $211,100 |
| 2022 | $11,482 | $315,800 | $104,700 | $211,100 |
| 2021 | $11,391 | $315,800 | $104,700 | $211,100 |
| 2020 | $11,280 | $315,800 | $104,700 | $211,100 |
| 2019 | $11,122 | $315,800 | $104,700 | $211,100 |
| 2018 | $11,044 | $315,800 | $104,700 | $211,100 |
| 2017 | $10,930 | $315,800 | $104,700 | $211,100 |
| 2016 | $10,778 | $315,800 | $104,700 | $211,100 |
| 2015 | $10,437 | $315,800 | $104,700 | $211,100 |
| 2014 | $9,938 | $315,800 | $104,700 | $211,100 |
Agents Affiliated with this Home
-
Raymond Moorhouse

Seller's Agent in 2013
Raymond Moorhouse
Keller Williams Realty - Cherry Hill
(856) 296-0363
271 Total Sales
-
Kathleen Hullings

Buyer's Agent in 2013
Kathleen Hullings
Weichert Corporate
(856) 905-5011
73 Total Sales
Map
Source: Bright MLS
MLS Number: 1003353874
APN: 08-03106-04-00002
- 1 Carriage Way
- 5 Winding Brook Dr
- 1037 Riverton Rd
- 1025 Riverton Rd
- 2703 Branch Pike
- 2801 Riverton Rd
- 510 Wellfleet Rd
- 21 Robin Rd
- 2512 New Albany Rd
- 601 Willow Dr
- 32 Emerson Dr
- 2415 Brandeis Ave
- 2408 Brandeis Ave
- 704 Waterford Dr
- 230 Boxwood Ln
- 2300 Andover Rd
- 200 Boxwood Ln
- 2409 Arden Rd
- 1405 Georgian Dr
- 145 Boxwood Ln

