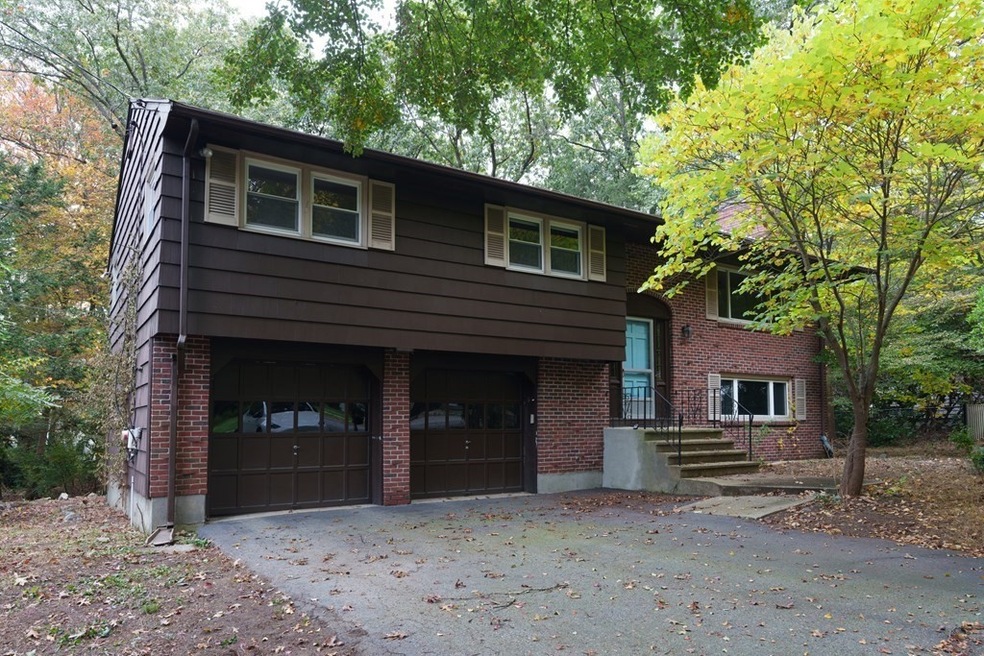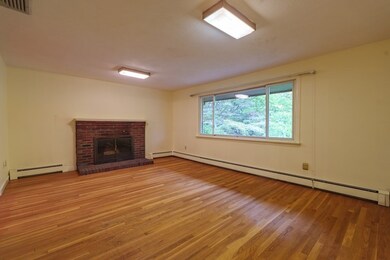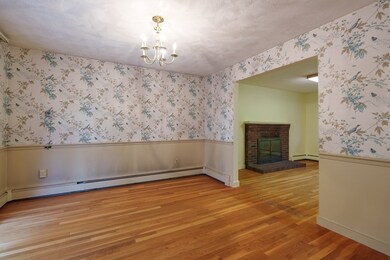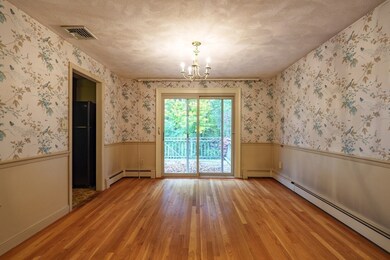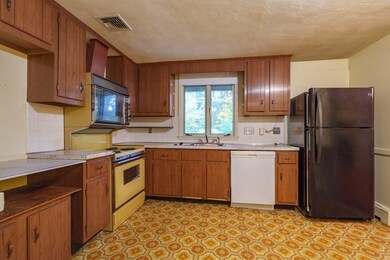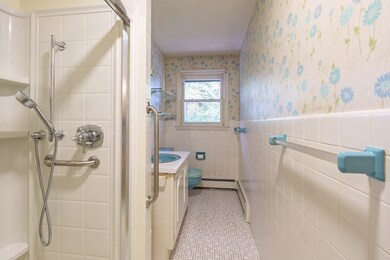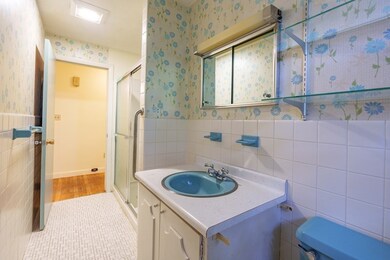
37 Philip Rd Lexington, MA 02421
Follen Heights NeighborhoodHighlights
- Deck
- Wood Flooring
- 1 Fireplace
- Bowman Elementary School Rated A+
- Main Floor Primary Bedroom
- No HOA
About This Home
As of April 2024Spacious multi-level located in one of Lexington's desirable neighborhoods within walking distance to Bowman Elementary School. This house is perfect for entertaining and family gathering. The main level offers a light-filled living room with wood-burning fireplace, connected to kitchen and living room which offering outdoor access to the deck. There are three bedrooms with a full bathroom on this level and main bedroom offers additional half bathroom attached. The walk-out lower level of the house comprises a cozy family room with another fireplace, a full bathroom, two-car garage and laundry. With 0.37-acre lot, this house has a lot of potentials for both end-users and investors. Lot with approved plan of 6360 sqft single family house with three car garage.
Last Buyer's Agent
Monarch Team
EVO Real Estate Group, LLC
Home Details
Home Type
- Single Family
Est. Annual Taxes
- $12,792
Year Built
- Built in 1965
Lot Details
- 0.37 Acre Lot
- Property is zoned RS
Parking
- 2 Car Attached Garage
- Driveway
- Open Parking
- Off-Street Parking
Home Design
- Split Level Home
- Frame Construction
- Shingle Roof
- Concrete Perimeter Foundation
Interior Spaces
- 1,818 Sq Ft Home
- 1 Fireplace
- Laundry in Basement
Flooring
- Wood
- Laminate
- Tile
Bedrooms and Bathrooms
- 3 Bedrooms
- Primary Bedroom on Main
Outdoor Features
- Deck
Utilities
- Central Air
- Heating System Uses Natural Gas
- Baseboard Heating
Community Details
- No Home Owners Association
Listing and Financial Details
- Assessor Parcel Number M:0008 L:000138,547598
Ownership History
Purchase Details
Purchase Details
Similar Homes in the area
Home Values in the Area
Average Home Value in this Area
Purchase History
| Date | Type | Sale Price | Title Company |
|---|---|---|---|
| Quit Claim Deed | -- | -- | |
| Deed | $34,500 | -- |
Mortgage History
| Date | Status | Loan Amount | Loan Type |
|---|---|---|---|
| Open | $2,620,000 | Stand Alone Refi Refinance Of Original Loan | |
| Closed | $2,232,000 | Commercial |
Property History
| Date | Event | Price | Change | Sq Ft Price |
|---|---|---|---|---|
| 07/17/2025 07/17/25 | Price Changed | $3,675,000 | -3.2% | $555 / Sq Ft |
| 05/27/2025 05/27/25 | For Sale | $3,798,000 | +208.8% | $573 / Sq Ft |
| 04/09/2024 04/09/24 | Sold | $1,230,000 | -5.3% | $677 / Sq Ft |
| 11/05/2023 11/05/23 | Pending | -- | -- | -- |
| 11/03/2023 11/03/23 | Price Changed | $1,299,000 | +8.3% | $715 / Sq Ft |
| 10/25/2023 10/25/23 | For Sale | $1,199,000 | -2.5% | $660 / Sq Ft |
| 09/16/2022 09/16/22 | Sold | $1,230,000 | +53.9% | $792 / Sq Ft |
| 08/02/2022 08/02/22 | Pending | -- | -- | -- |
| 07/27/2022 07/27/22 | For Sale | $799,000 | -- | $514 / Sq Ft |
Tax History Compared to Growth
Tax History
| Year | Tax Paid | Tax Assessment Tax Assessment Total Assessment is a certain percentage of the fair market value that is determined by local assessors to be the total taxable value of land and additions on the property. | Land | Improvement |
|---|---|---|---|---|
| 2025 | $14,407 | $1,178,000 | $747,000 | $431,000 |
| 2024 | $13,818 | $1,128,000 | $711,000 | $417,000 |
| 2023 | $12,792 | $984,000 | $647,000 | $337,000 |
| 2022 | $12,075 | $875,000 | $588,000 | $287,000 |
| 2021 | $12,836 | $892,000 | $560,000 | $332,000 |
| 2020 | $12,280 | $874,000 | $560,000 | $314,000 |
| 2019 | $11,607 | $822,000 | $533,000 | $289,000 |
| 2018 | $11,183 | $782,000 | $508,000 | $274,000 |
| 2017 | $11,099 | $766,000 | $483,000 | $283,000 |
| 2016 | $10,118 | $693,000 | $461,000 | $232,000 |
| 2015 | $9,421 | $634,000 | $419,000 | $215,000 |
| 2014 | $9,135 | $589,000 | $381,000 | $208,000 |
Agents Affiliated with this Home
-
Leena Agnihotri
L
Seller's Agent in 2025
Leena Agnihotri
Compass
(617) 331-2647
53 Total Sales
-
Dream Team
D
Seller's Agent in 2024
Dream Team
Dreamega International Realty LLC
(617) 655-9357
3 in this area
232 Total Sales
-
Bingbin Dai
B
Seller Co-Listing Agent in 2024
Bingbin Dai
Dreamega International Realty LLC
(617) 655-9357
1 in this area
9 Total Sales
-
M
Buyer's Agent in 2024
Monarch Team
EVO Real Estate Group, LLC
-
Andrea O'Reilly

Seller's Agent in 2022
Andrea O'Reilly
Keller Williams Realty Evolution
(617) 827-0532
1 in this area
170 Total Sales
Map
Source: MLS Property Information Network (MLS PIN)
MLS Number: 73173740
APN: LEXI-000008-000000-000138
- 27 Philip Rd
- 4 Goffe Rd
- 32 Moon Hill Rd
- 7 Linc Cole Ln
- 5 Moon Hill Rd
- 6 Moon Hill Rd
- 5 Walnut St
- 18 Blossom St
- 5 Mason St
- 75 Allen St
- 311 Concord Ave
- 34 Allen St
- 63 Locust Ave
- 37 Baker Ave
- 7 Stage Coach Rd
- 837 Massachusetts Ave Unit 1
- 53 Bartlett Way Unit 305
- 204 Clocktower Dr Unit 206
- 9 Lisbeth St Unit 9
- 9 Paddock Ln
