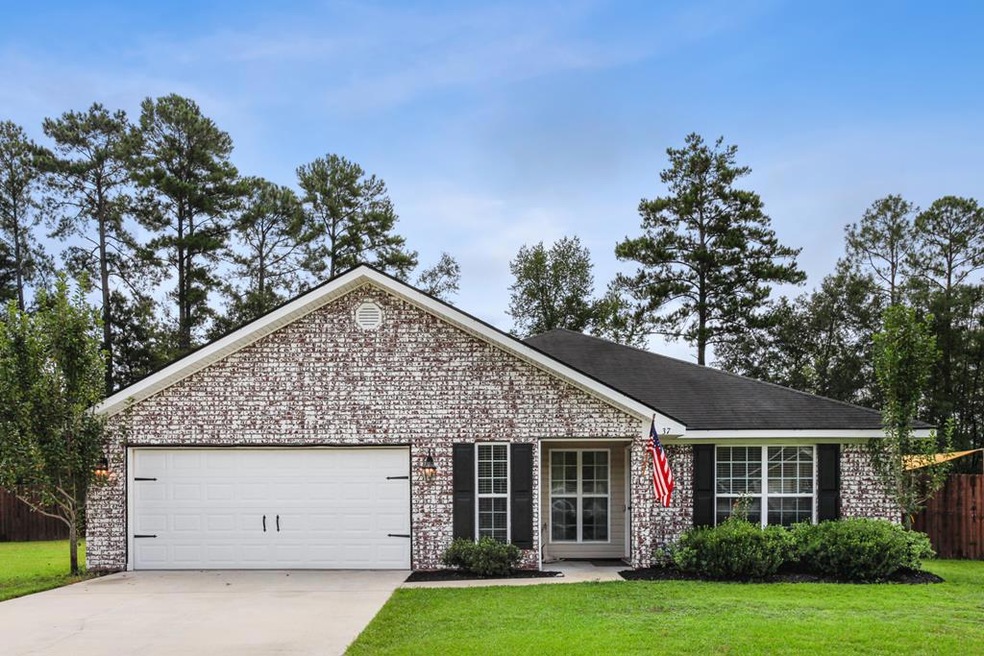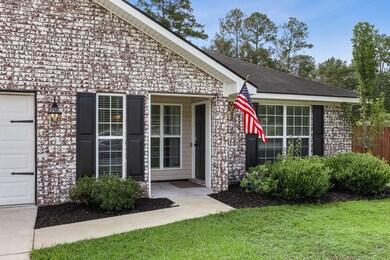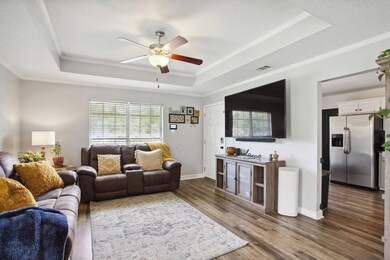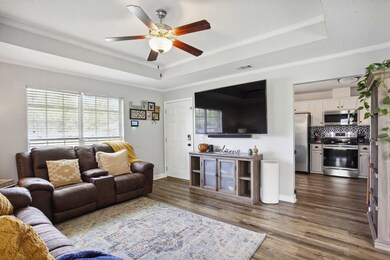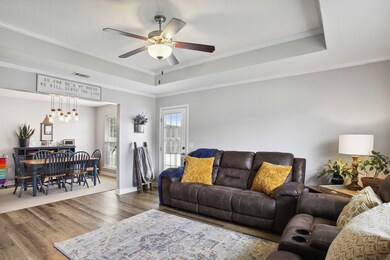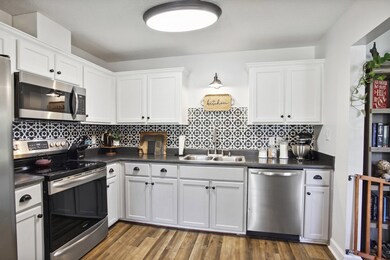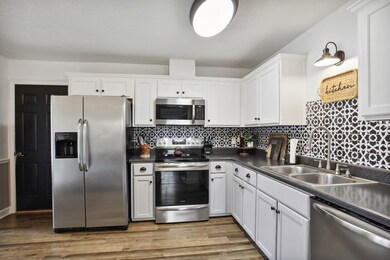
37 Pine View Rd SE Ludowici, GA 31316
Highlights
- Ranch Style House
- Formal Dining Room
- Tankless Water Heater
- No HOA
- Brick or Stone Mason
- Privacy Fence
About This Home
As of October 2022Come check out this 3 bedroom, 2 bath home in Long County! This home has new vinyl plank in kitchen, living room, and dining room, an updated kitchen, and a large fenced in back yard. It is close to the schools and shopping. Don't miss out.
Last Agent to Sell the Property
Ace Real Estate Services LLC License #391780 Listed on: 09/06/2022

Last Buyer's Agent
Weichert,Realtors - Real Estate Professionals License #394260

Home Details
Home Type
- Single Family
Est. Annual Taxes
- $2,315
Year Built
- 2010
Lot Details
- 0.51 Acre Lot
- Privacy Fence
- Level Lot
Home Design
- Ranch Style House
- Brick or Stone Mason
- Slab Foundation
- Shingle Roof
Interior Spaces
- 1,332 Sq Ft Home
- Sheet Rock Walls or Ceilings
- Formal Dining Room
Kitchen
- Electric Oven
- <<microwave>>
- Dishwasher
Bedrooms and Bathrooms
- 3 Bedrooms
- 2 Full Bathrooms
Parking
- 1 Parking Space
- Driveway
Utilities
- Shared Water Source
- Tankless Water Heater
- Septic Tank
Community Details
- No Home Owners Association
- Pine Village Subdivision
Listing and Financial Details
- Assessor Parcel Number 056 079 023
Ownership History
Purchase Details
Home Financials for this Owner
Home Financials are based on the most recent Mortgage that was taken out on this home.Purchase Details
Home Financials for this Owner
Home Financials are based on the most recent Mortgage that was taken out on this home.Purchase Details
Home Financials for this Owner
Home Financials are based on the most recent Mortgage that was taken out on this home.Purchase Details
Home Financials for this Owner
Home Financials are based on the most recent Mortgage that was taken out on this home.Purchase Details
Similar Homes in Ludowici, GA
Home Values in the Area
Average Home Value in this Area
Purchase History
| Date | Type | Sale Price | Title Company |
|---|---|---|---|
| Warranty Deed | -- | -- | |
| Warranty Deed | $215,000 | -- | |
| Warranty Deed | $138,500 | -- | |
| Deed | $129,800 | -- | |
| Deed | -- | -- |
Mortgage History
| Date | Status | Loan Amount | Loan Type |
|---|---|---|---|
| Open | $219,945 | VA | |
| Previous Owner | $140,488 | VA | |
| Previous Owner | $141,477 | Stand Alone Refi Refinance Of Original Loan | |
| Previous Owner | $131,364 | VA |
Property History
| Date | Event | Price | Change | Sq Ft Price |
|---|---|---|---|---|
| 06/26/2025 06/26/25 | For Sale | $249,500 | 0.0% | $187 / Sq Ft |
| 06/06/2025 06/06/25 | Off Market | $249,500 | -- | -- |
| 04/23/2025 04/23/25 | Price Changed | $249,500 | -0.2% | $187 / Sq Ft |
| 03/13/2025 03/13/25 | For Sale | $250,000 | +16.3% | $188 / Sq Ft |
| 10/14/2022 10/14/22 | Sold | $215,000 | 0.0% | $161 / Sq Ft |
| 10/13/2022 10/13/22 | Pending | -- | -- | -- |
| 09/07/2022 09/07/22 | For Sale | $215,000 | -- | $161 / Sq Ft |
Tax History Compared to Growth
Tax History
| Year | Tax Paid | Tax Assessment Tax Assessment Total Assessment is a certain percentage of the fair market value that is determined by local assessors to be the total taxable value of land and additions on the property. | Land | Improvement |
|---|---|---|---|---|
| 2024 | $2,315 | $55,190 | $8,000 | $47,190 |
| 2023 | $1,948 | $55,190 | $8,000 | $47,190 |
| 2022 | $1,948 | $55,190 | $8,000 | $47,190 |
| 2021 | $1,766 | $50,989 | $8,000 | $42,989 |
| 2020 | $1,776 | $50,989 | $8,000 | $42,989 |
| 2019 | $1,776 | $50,989 | $8,000 | $42,989 |
| 2018 | $1,777 | $50,989 | $8,000 | $42,989 |
| 2017 | $1,777 | $50,989 | $8,000 | $42,989 |
| 2016 | $1,725 | $50,989 | $8,000 | $42,989 |
| 2015 | -- | $50,989 | $8,000 | $42,989 |
| 2014 | -- | $50,989 | $8,000 | $42,989 |
| 2013 | -- | $50,989 | $8,000 | $42,989 |
Agents Affiliated with this Home
-
Amy Pelaez
A
Seller's Agent in 2025
Amy Pelaez
LPT Realty LLC
(646) 246-4213
11 Total Sales
-
Dana Logan

Seller's Agent in 2022
Dana Logan
Ace Real Estate Services LLC
(912) 318-6880
64 Total Sales
-
Lucia Rosa-Altamirano

Buyer's Agent in 2022
Lucia Rosa-Altamirano
Weichert,Realtors - Real Estate Professionals
(562) 646-8447
52 Total Sales
Map
Source: Hinesville Area Board of REALTORS®
MLS Number: 145186
APN: 05600000790023
