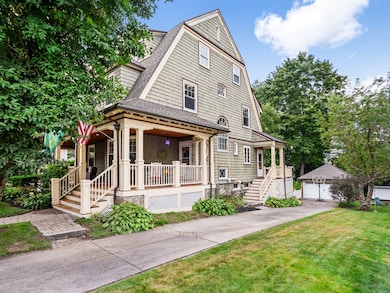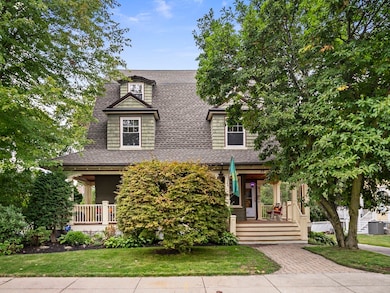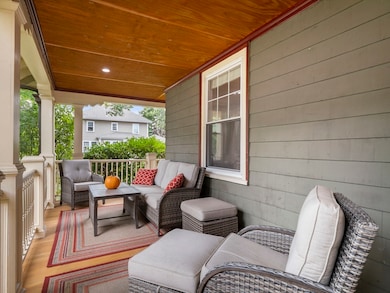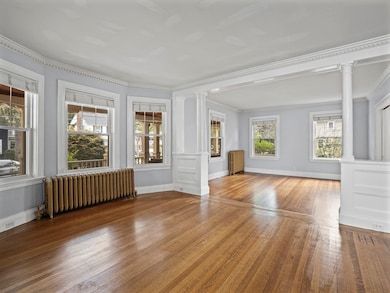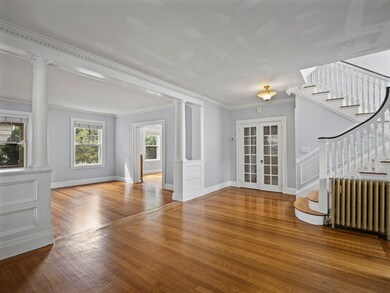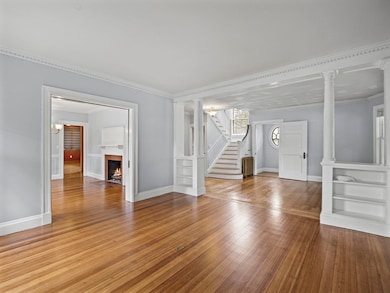37 Pomfret St West Roxbury, MA 02132
West Roxbury NeighborhoodEstimated payment $10,307/month
Highlights
- Golf Course Community
- Sauna
- Deck
- Medical Services
- Granite Flooring
- Property is near public transit
About This Home
"Spectacular and Spacious" describes this grand Victorian! This wonderful home offers 4 floors of living! On the 1st floor: a welcoming sitting room, living room, formal dining room eat-in kitchen, stunning and comfortable family room and a lavatory! The second floor: 4 large bedrooms, 2 full baths and a very convenient laundry! The 3rd floor boasts a master suite with a full bath and 2 additional bedrooms! The basement is a direct walkout to the gardens and offers 3 more large rooms; flexible for many uses! Some of the many amenities are: 3 gas fireplaces, hardwood flooring, 9 foot ceilings! The owners particularly enjoy the outdoor spaces: relaxing on the generous covered wrap-around front porch, barbecues while watching the Sox on the rear deck off the family room and basking in the sun on the garden patio! A short walk brings you to dining, shops, and Commuter Rail! This home offers you all of these benefits while pleasantly nestled in the desirable Highland Area!
Home Details
Home Type
- Single Family
Est. Annual Taxes
- $17,276
Year Built
- Built in 1919
Lot Details
- 8,400 Sq Ft Lot
- Fenced
- Gentle Sloping Lot
- Sprinkler System
- Property is zoned R1
Parking
- 1 Car Detached Garage
- Oversized Parking
- Side Facing Garage
- Driveway
- Open Parking
- Off-Street Parking
Home Design
- Victorian Architecture
- Frame Construction
- Cellulose Insulation
- Blown-In Insulation
- Shingle Roof
Interior Spaces
- Skylights
- 3 Fireplaces
- Insulated Windows
- Sitting Room
- Sun or Florida Room
- Sauna
- Home Gym
- Storm Doors
Kitchen
- Range
- Microwave
- Dishwasher
- Trash Compactor
- Disposal
Flooring
- Carpet
- Granite
- Marble
- Ceramic Tile
Bedrooms and Bathrooms
- 7 Bedrooms
- Primary bedroom located on third floor
- Bathtub
Laundry
- Laundry on upper level
- Washer and Gas Dryer Hookup
Finished Basement
- Walk-Out Basement
- Basement Fills Entire Space Under The House
- Interior Basement Entry
- Block Basement Construction
Eco-Friendly Details
- Energy-Efficient Thermostat
Outdoor Features
- Deck
- Patio
- Rain Gutters
- Porch
Location
- Property is near public transit
- Property is near schools
Utilities
- Window Unit Cooling System
- 2 Heating Zones
- Heating System Uses Natural Gas
- Hot Water Heating System
- 200+ Amp Service
- Gas Water Heater
Listing and Financial Details
- Assessor Parcel Number W:20 P:06460 S:000,1430558
Community Details
Overview
- No Home Owners Association
- Near Conservation Area
Amenities
- Medical Services
- Shops
Recreation
- Golf Course Community
- Jogging Path
Map
Home Values in the Area
Average Home Value in this Area
Tax History
| Year | Tax Paid | Tax Assessment Tax Assessment Total Assessment is a certain percentage of the fair market value that is determined by local assessors to be the total taxable value of land and additions on the property. | Land | Improvement |
|---|---|---|---|---|
| 2025 | $17,276 | $1,491,900 | $425,900 | $1,066,000 |
| 2024 | $16,071 | $1,474,400 | $368,300 | $1,106,100 |
| 2023 | $14,934 | $1,390,500 | $347,300 | $1,043,200 |
| 2022 | $13,753 | $1,264,100 | $315,700 | $948,400 |
| 2021 | $12,794 | $1,199,100 | $303,600 | $895,500 |
| 2020 | $11,223 | $1,062,800 | $281,000 | $781,800 |
| 2019 | $10,464 | $992,800 | $239,900 | $752,900 |
| 2018 | $10,036 | $957,600 | $239,900 | $717,700 |
| 2017 | $10,038 | $947,900 | $239,900 | $708,000 |
| 2016 | $9,745 | $885,900 | $239,900 | $646,000 |
| 2015 | $9,911 | $818,400 | $207,100 | $611,300 |
| 2014 | $9,713 | $772,100 | $207,100 | $565,000 |
Property History
| Date | Event | Price | List to Sale | Price per Sq Ft |
|---|---|---|---|---|
| 10/29/2025 10/29/25 | Pending | -- | -- | -- |
| 09/12/2025 09/12/25 | For Sale | $1,679,000 | -- | $379 / Sq Ft |
Purchase History
| Date | Type | Sale Price | Title Company |
|---|---|---|---|
| Deed | $490,000 | -- |
Mortgage History
| Date | Status | Loan Amount | Loan Type |
|---|---|---|---|
| Open | $300,000 | No Value Available | |
| Closed | $268,000 | No Value Available | |
| Closed | $275,000 | Purchase Money Mortgage |
Source: MLS Property Information Network (MLS PIN)
MLS Number: 73430106
APN: WROX-000000-000020-006460
- 168 Maple St
- 76 Vermont St
- 701 Vfw Pkwy
- 37 Hastings St Unit 103
- 55 Redlands Rd
- 1789 Centre St Unit 202
- 76 Potomac St
- 539 Lagrange St
- 110 Park St Unit 3
- 9 Carroll St
- 22 Bellevue St
- 10 Burwell Rd
- 331 Vermont St
- 845 Lagrange St Unit 4
- 416 Belgrade Ave Unit 25
- 865 Lagrange St Unit 5
- 183 Temple St
- 139 Newfield St
- 425 Lagrange St Unit 203
- 577 Baker St Unit 577

