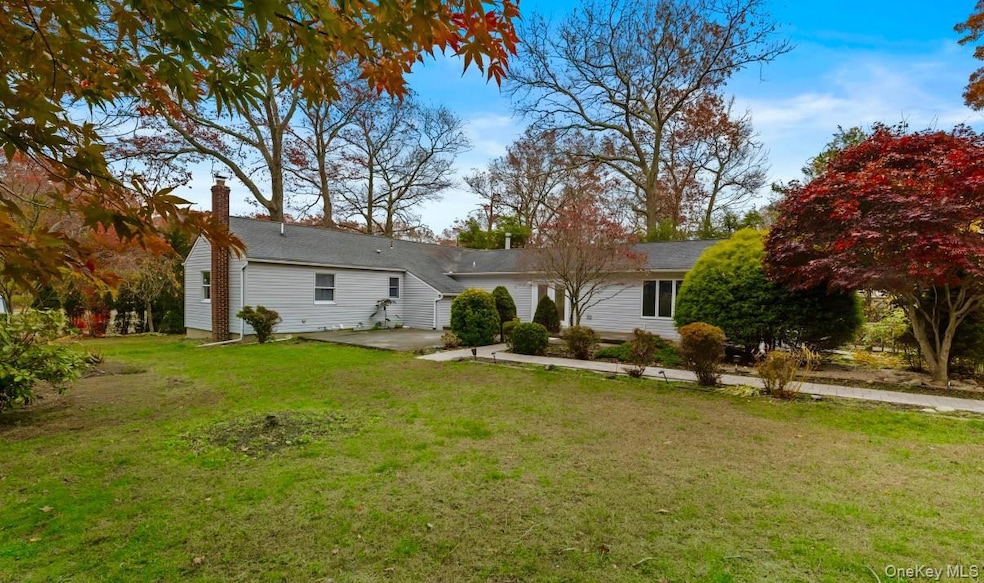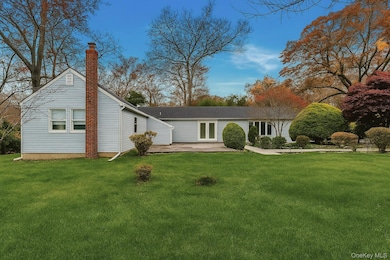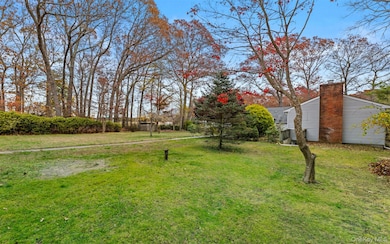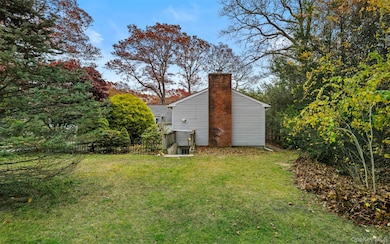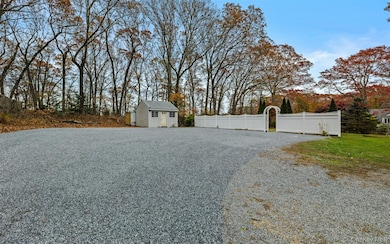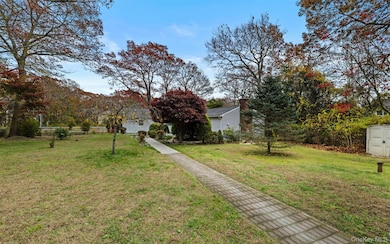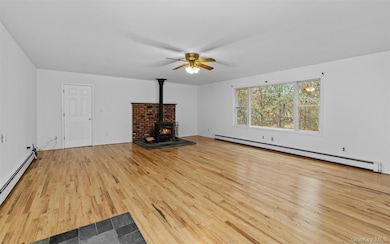Estimated payment $3,841/month
Highlights
- Living Room with Fireplace
- Ranch Style House
- Stainless Steel Appliances
- Longwood Senior High School Rated A-
- Wood Flooring
- Eat-In Kitchen
About This Home
Welcome to this spacious expanded ranch featuring beautiful hardwood floors and a warm, inviting layout. The home offers two separate living areas/den spaces, each with its own fireplace—perfect for entertaining or relaxing year-round. The eat-in kitchen provides plenty of room for casual dining and convenience with a nearby half bath and laundry room. This home includes three bedrooms and two and a half bathrooms, offering comfort and functionality for today’s lifestyle. The full, partially finished basement provides excellent storage and bonus living potential. Set on .72 acres, the property offers a generous yard with endless possibilities for outdoor enjoyment and expansion.
Listing Agent
Douglas Elliman Real Estate Brokerage Phone: 631-422-7510 License #10401323856 Listed on: 11/13/2025

Open House Schedule
-
Sunday, November 16, 202511:00 am to 12:30 pm11/16/2025 11:00:00 AM +00:0011/16/2025 12:30:00 PM +00:00Add to Calendar
Home Details
Home Type
- Single Family
Est. Annual Taxes
- $6,565
Year Built
- Built in 1956
Lot Details
- 0.72 Acre Lot
- Back Yard Fenced
Parking
- Driveway
Home Design
- Ranch Style House
- Vinyl Siding
Interior Spaces
- 1,400 Sq Ft Home
- Living Room with Fireplace
- 2 Fireplaces
- Wood Flooring
- Partially Finished Basement
- Walk-Out Basement
Kitchen
- Eat-In Kitchen
- Microwave
- Dishwasher
- Stainless Steel Appliances
Bedrooms and Bathrooms
- 3 Bedrooms
- Bathroom on Main Level
Laundry
- Laundry Room
- Dryer
- Washer
Schools
- Ridge Elementary School
- Longwood Junior High School
- Longwood High School
Utilities
- No Cooling
- Heating System Uses Oil
- Cesspool
Listing and Financial Details
- Legal Lot and Block 6 / 0001
- Assessor Parcel Number 0200-352-00-01-00-006-000
Map
Home Values in the Area
Average Home Value in this Area
Tax History
| Year | Tax Paid | Tax Assessment Tax Assessment Total Assessment is a certain percentage of the fair market value that is determined by local assessors to be the total taxable value of land and additions on the property. | Land | Improvement |
|---|---|---|---|---|
| 2024 | $6,225 | $3,530 | $250 | $3,280 |
| 2023 | $6,225 | $3,530 | $250 | $3,280 |
| 2022 | $5,613 | $3,530 | $250 | $3,280 |
| 2021 | $5,613 | $3,530 | $250 | $3,280 |
| 2020 | $5,748 | $3,530 | $250 | $3,280 |
| 2019 | $5,748 | $0 | $0 | $0 |
| 2018 | $5,253 | $3,530 | $250 | $3,280 |
| 2017 | $5,253 | $3,530 | $250 | $3,280 |
| 2016 | $5,209 | $3,530 | $250 | $3,280 |
| 2015 | -- | $3,530 | $250 | $3,280 |
| 2014 | -- | $3,530 | $250 | $3,280 |
Property History
| Date | Event | Price | List to Sale | Price per Sq Ft |
|---|---|---|---|---|
| 11/13/2025 11/13/25 | For Sale | $625,000 | -- | $446 / Sq Ft |
Purchase History
| Date | Type | Sale Price | Title Company |
|---|---|---|---|
| Bargain Sale Deed | -- | -- | |
| Interfamily Deed Transfer | -- | Fidelity National Title Ins |
Source: OneKey® MLS
MLS Number: 933864
APN: 0200-352-00-01-00-006-000
- 10 Sally Ln
- 28 Francis Mooney Dr
- 20 Ruth Ln
- Lot #6 Cardinal Ct
- Lot 39 Fox Run Ct
- 0 Elizabeth Way Unit KEY803253
- 2405 (Lot 5) Brickyard Rd
- 11 Red Maple Rd
- 11 Patrick Ln
- 3 Farmhouse Dr
- 70 Gull Dip Rd
- 4 Giant Oak Rd
- 33 Highview Ln
- 202 Belfast Ln
- 41 Woodbrook Dr
- 187 Edinburgh Dr
- 349 Randall Rd
- 53 Ridge Haven Dr
- 7 Highview Ln
- 19 Cedar Ridge Dr
- 100 Village Dr
- 312 Woodbridge Dr Unit C
- 225 Wading River Hollow Rd
- 232 Blackpool Ct Unit A
- 162 Lake Pointe Ct Unit 162
- 349 Lake Pointe Ct Unit 349
- 29 Lake Pointe Ct Unit 293
- 140 Lake Pointe Ct
- 111 Lakeside Trail Unit A
- 130 Lake Pointe Ct Unit 130
- 88 Bailey Ct
- 258 Lake Pointe Dr Unit 258
- 26 Bailey Ct
- 83 Bailey Ct
- 330 Lake Pointe Dr Unit 330
- 375 Lake Pointe Dr Unit 375
- 401 Lake Pointe Dr Unit 401
- 396 Lake Pointe Dr Unit 396
- 402 Lake Pointe Dr Unit 402
- 248 Lake Pointe Cir
