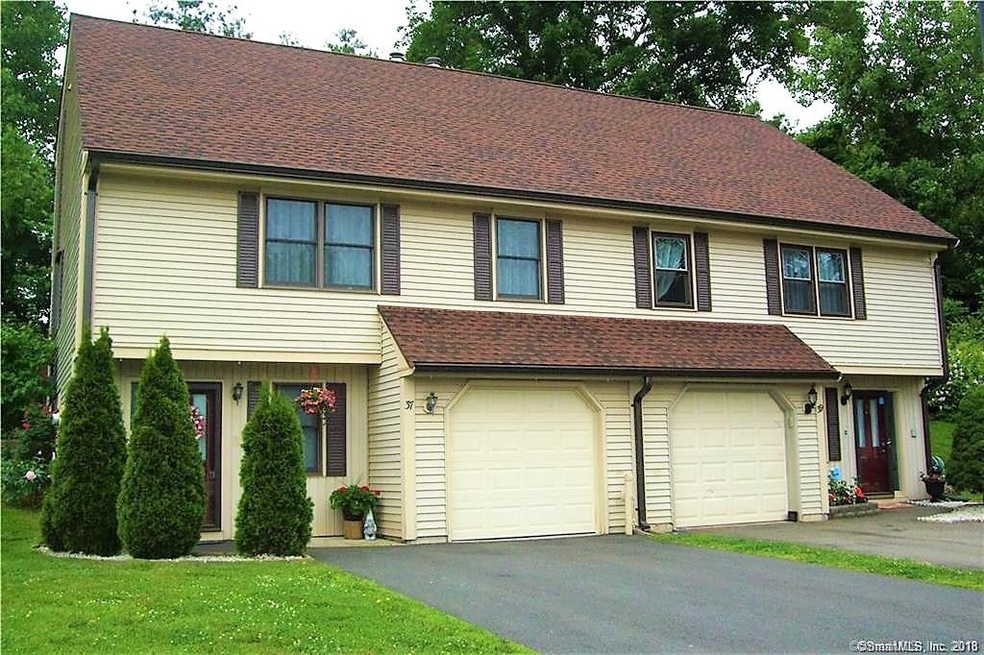
37 Potter Crossing Unit 37 Wethersfield, CT 06109
Highlights
- Open Floorplan
- Attic
- End Unit
- Deck
- 1 Fireplace
- Cul-De-Sac
About This Home
As of August 2023Don’t miss this Fabulously maintained Townhouse with a wonderful bright open floor plan. This End Unit situated on a quiet cul de sac has been meticulously cared for and is in Move-In Condition with many updates throughout including new Roof, Gutters, Newer Windows, and Central A/C.
The main level consists of a bright and open eat-in Kitchen and dining room. It also has a half bath, laundry area and living room with a WOOD burning fireplace. Sliders from the living room lead into a Private Deck area and a lovely maintained flat backyard which makes it the perfect outdoor space for entertaining, and relaxation. The second floor offers Two Bedrooms and a full bathroom with a walk-in shower.
The lower level is heated with ample amounts of extra storage and could be used as an office, playroom, den, work out space or you name it. Gas Heat, One Car Attached Garage, Private Driveway, Public Water and Public Sewer round off the many great features that come with this home. It is all conveniently located near outdoor activities, highways, shopping, and restaurants. Do not wait on this opportunity, call to schedule your showing today before It's Gone!
Property Details
Home Type
- Condominium
Est. Annual Taxes
- $4,396
Year Built
- Built in 1985
Lot Details
- End Unit
- Cul-De-Sac
- Garden
HOA Fees
- $212 Monthly HOA Fees
Home Design
- Frame Construction
- Vinyl Siding
Interior Spaces
- 1,057 Sq Ft Home
- Open Floorplan
- 1 Fireplace
- Attic or Crawl Hatchway Insulated
Kitchen
- Gas Oven or Range
- Gas Range
- Microwave
- Dishwasher
- Disposal
Bedrooms and Bathrooms
- 2 Bedrooms
Laundry
- Laundry on main level
- Dryer
- Washer
Finished Basement
- Heated Basement
- Interior Basement Entry
- Garage Access
- Crawl Space
- Basement Storage
Parking
- 1 Car Attached Garage
- Parking Deck
Outdoor Features
- Deck
- Patio
Schools
- Silas Deane Middle School
- Wethersfield High School
Utilities
- Central Air
- Baseboard Heating
- Hot Water Heating System
- Heating System Uses Natural Gas
- Hot Water Circulator
- Cable TV Available
Community Details
Overview
- Association fees include grounds maintenance, trash pickup, snow removal
- 172 Units
- The Crossings Community
- Property managed by Imagineers LLC
Pet Policy
- Pets Allowed
Map
Home Values in the Area
Average Home Value in this Area
Property History
| Date | Event | Price | Change | Sq Ft Price |
|---|---|---|---|---|
| 08/09/2023 08/09/23 | Sold | $285,000 | +16.8% | $223 / Sq Ft |
| 07/16/2023 07/16/23 | Pending | -- | -- | -- |
| 07/13/2023 07/13/23 | For Sale | $244,000 | +35.6% | $191 / Sq Ft |
| 09/28/2018 09/28/18 | Sold | $180,000 | -5.3% | $170 / Sq Ft |
| 08/18/2018 08/18/18 | Pending | -- | -- | -- |
| 08/13/2018 08/13/18 | Price Changed | $190,000 | -2.6% | $180 / Sq Ft |
| 06/10/2018 06/10/18 | For Sale | $195,000 | -- | $184 / Sq Ft |
Similar Homes in the area
Source: SmartMLS
MLS Number: 170094382
- 32 Tinsmith Crossing Unit 32
- 47 Sawmill Crossing Unit 47
- 47 Forest Dr
- 91 Concord Cir
- 267 Crest St
- 492 Ridge Rd
- 134 Cedarwood Ln
- 9 Carriage Hill Dr
- 180 Roseleah Ave
- 274 Cedarwood Ln
- 74 Forest Dr
- 85 Millbrook Ct
- 49 Cedar Ridge Rd
- 25 Swing Ln
- 28 Millbrook Ct Unit 28
- 117 Cider Brook Dr
- 783 Ridge Rd
- 6 Millbrook Ct Unit 6
- 159 Ridge Rd
- 26 Northwood Rd
