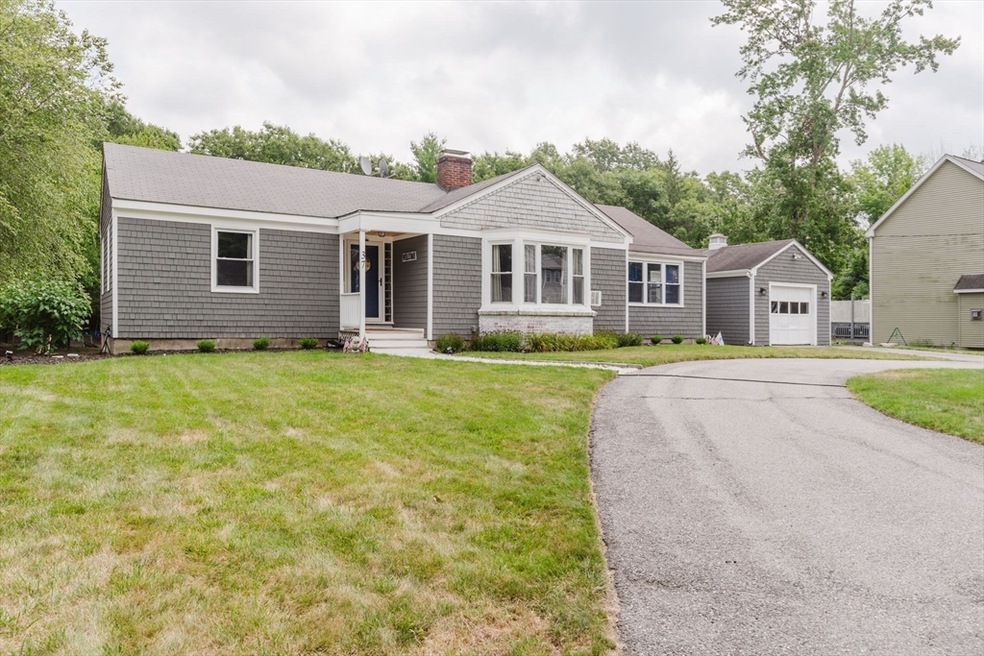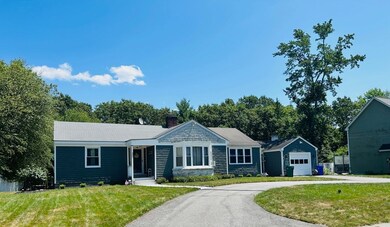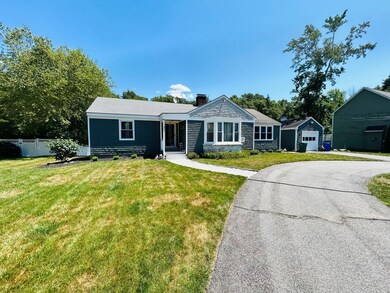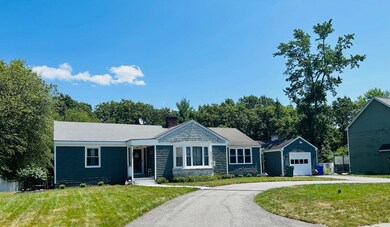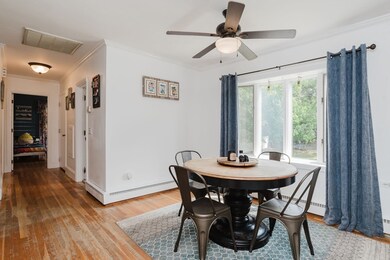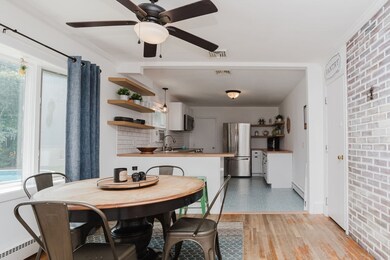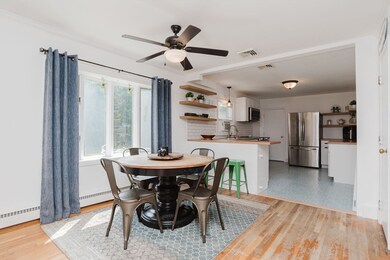
37 Prescott St Attleboro, MA 02703
Highlights
- Medical Services
- Deck
- Ranch Style House
- Above Ground Pool
- Property is near public transit
- Wood Flooring
About This Home
As of October 2024Come and enjoy one level living on a quiet side street with easy highway access. You will find gleaming hardwood floors throughout with the exception of the kitchen and bathroom. The living room boasts a gorgeous brick wood burning fireplace and is bursting with tons of natural light through the large bow window. The full bath has been tastefully updated and is sure to please. Just off the kitchen is a sun filled breezeway featuring electric heat and connects to the one car garage. This is also the gateway to a lovely deck overlooking a spacious back yard featuring an above ground pool & basketball court. The full basement is just waiting for your finishing touches to increase your living space. The exterior has just been painted for years of enjoyment. This is one you want to put on your must see list!
Home Details
Home Type
- Single Family
Est. Annual Taxes
- $5,219
Year Built
- Built in 1949
Lot Details
- 0.45 Acre Lot
- Property is zoned R1
Parking
- 1 Car Attached Garage
- Driveway
- Open Parking
- Off-Street Parking
Home Design
- Ranch Style House
- Frame Construction
- Shingle Roof
- Concrete Perimeter Foundation
Interior Spaces
- 1,328 Sq Ft Home
- Crown Molding
- Ceiling Fan
- Recessed Lighting
- Bay Window
- Living Room with Fireplace
- Dining Area
Kitchen
- Breakfast Bar
- Stainless Steel Appliances
Flooring
- Wood
- Ceramic Tile
Bedrooms and Bathrooms
- 3 Bedrooms
- 1 Full Bathroom
- Bathtub with Shower
Basement
- Basement Fills Entire Space Under The House
- Interior Basement Entry
- Block Basement Construction
- Laundry in Basement
Outdoor Features
- Above Ground Pool
- Deck
- Enclosed patio or porch
- Breezeway
Location
- Property is near public transit
- Property is near schools
Utilities
- Cooling Available
- 2 Heating Zones
- Heating System Uses Oil
- Baseboard Heating
- 200+ Amp Service
- Water Heater
Listing and Financial Details
- Assessor Parcel Number M:81 L:153,2761646
Community Details
Overview
- No Home Owners Association
Amenities
- Medical Services
- Shops
- Coin Laundry
Recreation
- Park
Ownership History
Purchase Details
Home Financials for this Owner
Home Financials are based on the most recent Mortgage that was taken out on this home.Purchase Details
Home Financials for this Owner
Home Financials are based on the most recent Mortgage that was taken out on this home.Purchase Details
Home Financials for this Owner
Home Financials are based on the most recent Mortgage that was taken out on this home.Purchase Details
Purchase Details
Similar Homes in Attleboro, MA
Home Values in the Area
Average Home Value in this Area
Purchase History
| Date | Type | Sale Price | Title Company |
|---|---|---|---|
| Not Resolvable | $311,000 | -- | |
| Deed | $306,000 | -- | |
| Deed | $400,000 | -- | |
| Deed | $327,500 | -- | |
| Deed | -- | -- | |
| Deed | -- | -- | |
| Deed | $327,500 | -- | |
| Deed | $306,000 | -- | |
| Deed | $400,000 | -- | |
| Deed | -- | -- | |
| Deed | $327,500 | -- |
Mortgage History
| Date | Status | Loan Amount | Loan Type |
|---|---|---|---|
| Open | $500,000 | Purchase Money Mortgage | |
| Closed | $500,000 | Purchase Money Mortgage | |
| Closed | $305,861 | FHA | |
| Closed | $305,367 | FHA | |
| Previous Owner | $129,130 | No Value Available | |
| Previous Owner | $150,000 | Purchase Money Mortgage | |
| Previous Owner | $340,000 | Purchase Money Mortgage |
Property History
| Date | Event | Price | Change | Sq Ft Price |
|---|---|---|---|---|
| 10/07/2024 10/07/24 | Sold | $500,000 | 0.0% | $377 / Sq Ft |
| 08/19/2024 08/19/24 | Pending | -- | -- | -- |
| 08/16/2024 08/16/24 | For Sale | $500,000 | 0.0% | $377 / Sq Ft |
| 08/13/2024 08/13/24 | Pending | -- | -- | -- |
| 07/29/2024 07/29/24 | For Sale | $500,000 | +60.8% | $377 / Sq Ft |
| 05/15/2018 05/15/18 | Sold | $311,000 | +0.4% | $234 / Sq Ft |
| 03/28/2018 03/28/18 | Pending | -- | -- | -- |
| 03/28/2018 03/28/18 | For Sale | $309,900 | -- | $233 / Sq Ft |
Tax History Compared to Growth
Tax History
| Year | Tax Paid | Tax Assessment Tax Assessment Total Assessment is a certain percentage of the fair market value that is determined by local assessors to be the total taxable value of land and additions on the property. | Land | Improvement |
|---|---|---|---|---|
| 2025 | $5,619 | $447,700 | $173,600 | $274,100 |
| 2024 | $5,219 | $410,000 | $156,300 | $253,700 |
| 2023 | $5,152 | $376,300 | $157,900 | $218,400 |
| 2022 | $4,952 | $342,700 | $150,400 | $192,300 |
| 2021 | $4,589 | $310,100 | $144,900 | $165,200 |
| 2020 | $4,075 | $279,900 | $138,000 | $141,900 |
| 2019 | $0 | $275,100 | $135,400 | $139,700 |
| 2018 | $3,828 | $258,300 | $131,500 | $126,800 |
| 2017 | $3,528 | $242,500 | $128,100 | $114,400 |
| 2016 | $3,400 | $229,400 | $119,700 | $109,700 |
| 2015 | $3,398 | $231,000 | $119,700 | $111,300 |
| 2014 | $3,178 | $214,000 | $114,600 | $99,400 |
Agents Affiliated with this Home
-
Karyn McMahon

Seller's Agent in 2024
Karyn McMahon
Keller Williams Realty
(781) 956-6798
74 Total Sales
-
Nichole Sliney Realty Team
N
Buyer's Agent in 2024
Nichole Sliney Realty Team
Nichole Sliney Realty Team
(508) 361-2850
291 Total Sales
-
Joanne Eckhardt

Seller's Agent in 2018
Joanne Eckhardt
Keller Williams Elite
(508) 369-3834
59 Total Sales
-

Buyer's Agent in 2018
Eric May
Keller Williams Elite
(508) 272-1756
Map
Source: MLS Property Information Network (MLS PIN)
MLS Number: 73269074
APN: ATTL-000081-000000-000153
- 52 Prescott St
- 984 West St
- 156 Patterson St
- 660 Thacher St Unit 1402
- 101 South Ave Unit 504
- 101 South Ave Unit 202
- 16 Hobbs St
- 8 Whineys Way
- 48 Logans Run
- 53 Mount Hope St
- 8 Rock Rd
- 845 County St
- 9 Mount Hope St
- 134 Glendale Rd
- 711 County St
- 14 Jewel Ave
- 17 Jewel Ave
- 259 County St
- 22 Oakland Ave Unit 1
- 20 Perez St
