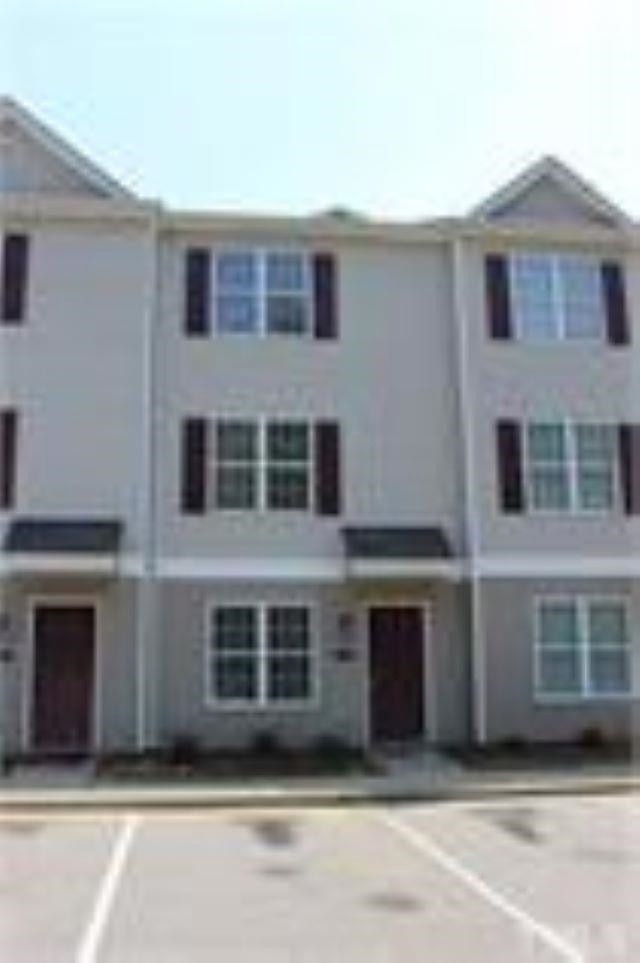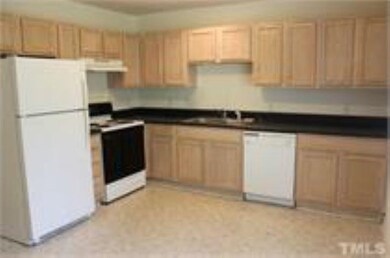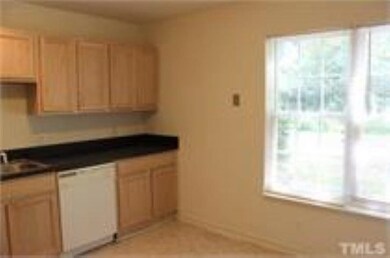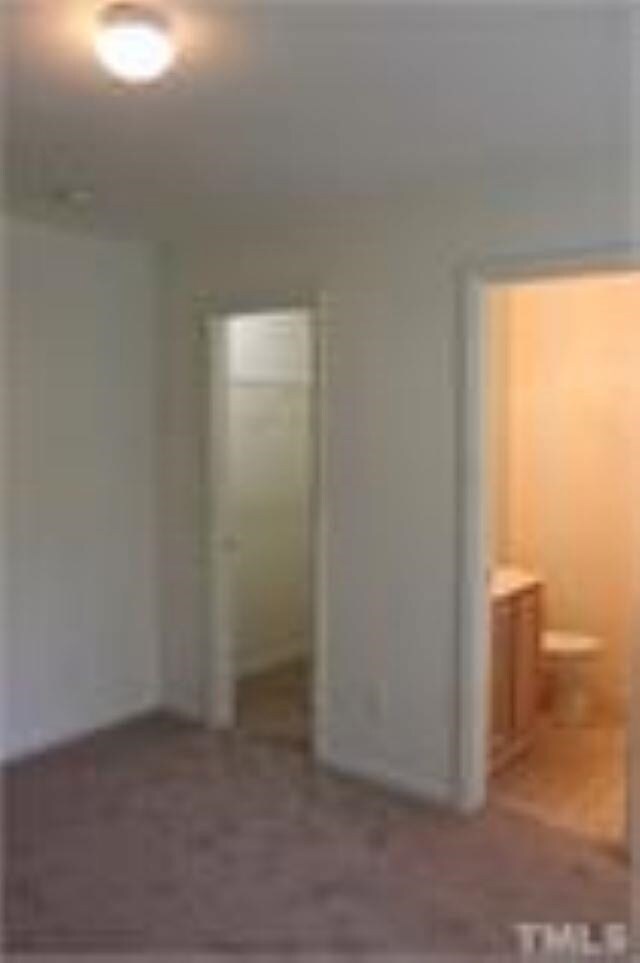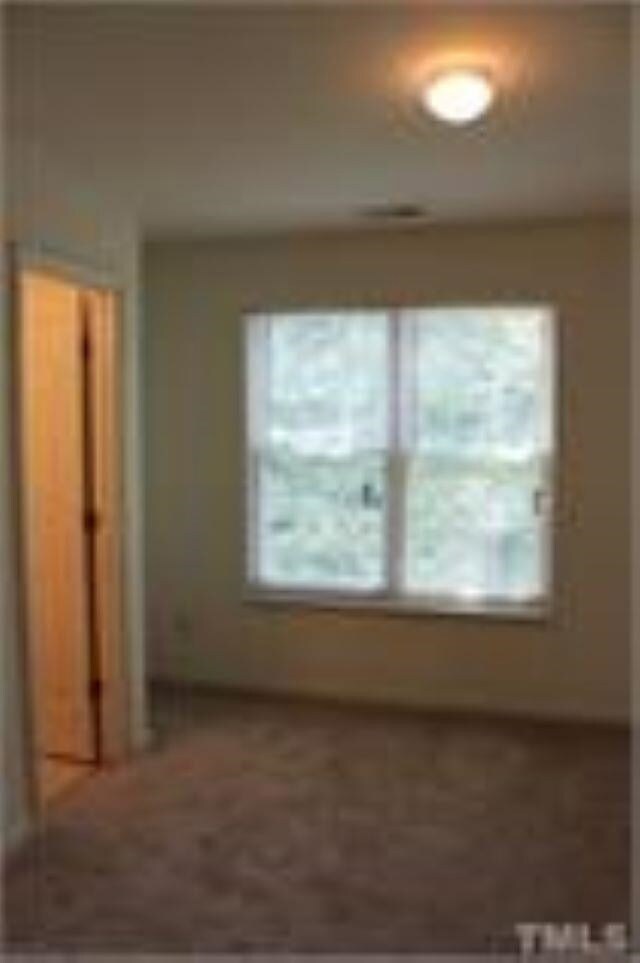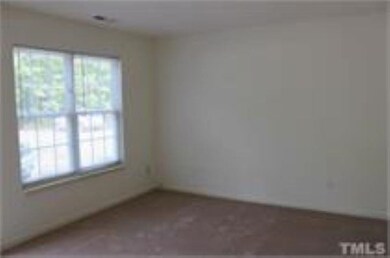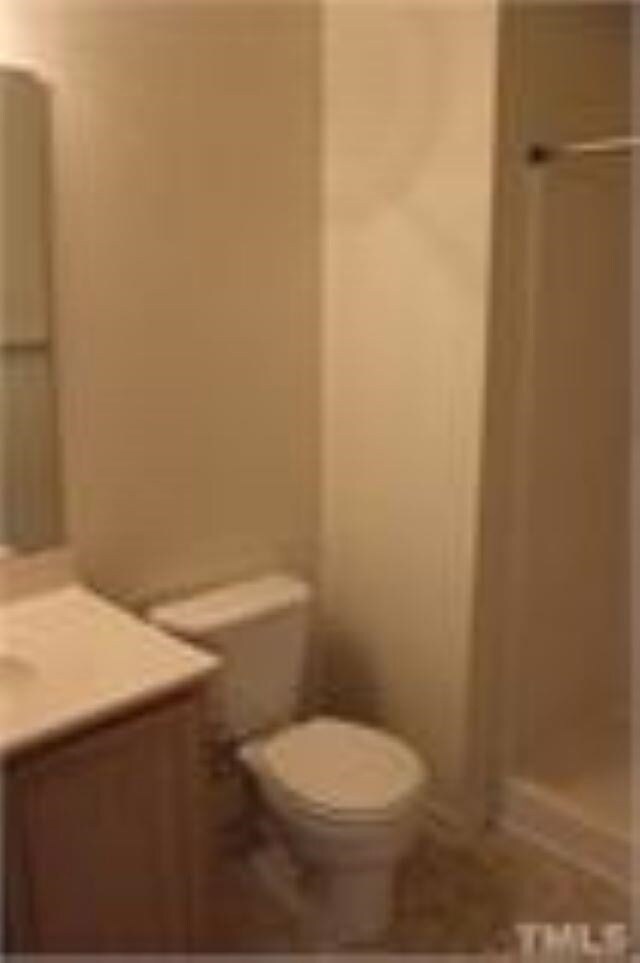
37 Red Ln Raleigh, NC 27606
Estimated Value: $271,000 - $291,917
Highlights
- Traditional Architecture
- Forced Air Heating and Cooling System
- Carpet
- Farmington Woods Elementary Rated A
About This Home
As of March 20223 bed townhouse each bedroom has own bath and wic, great investment property. Currently 2 rooms leased through July 31st, 3rd room vacating Feb. 28th but released for May 1st. Great location close to NC State, minutes from downtown Cary and Raleigh! Restaurants and shopping just minutes away. Current rents are $1375 including water and electricity with usage caps.
Last Agent to Sell the Property
Abare Real Estate & Property M License #191661 Listed on: 02/17/2022
Townhouse Details
Home Type
- Townhome
Est. Annual Taxes
- $1,583
Year Built
- Built in 2002
Lot Details
- Lot Dimensions are 16x44x16x44
HOA Fees
- $145 Monthly HOA Fees
Parking
- 2 Car Garage
- Parking Lot
Home Design
- Traditional Architecture
- Vinyl Siding
Interior Spaces
- 1,280 Sq Ft Home
- 3-Story Property
Flooring
- Carpet
- Vinyl
Bedrooms and Bathrooms
- 3 Bedrooms
Schools
- Wake County Schools Elementary And Middle School
- Wake County Schools High School
Utilities
- Forced Air Heating and Cooling System
- Electric Water Heater
Community Details
- Association fees include ground maintenance, maintenance structure, trash
- Red Wolf Crossing Subdivision
Ownership History
Purchase Details
Home Financials for this Owner
Home Financials are based on the most recent Mortgage that was taken out on this home.Purchase Details
Home Financials for this Owner
Home Financials are based on the most recent Mortgage that was taken out on this home.Purchase Details
Home Financials for this Owner
Home Financials are based on the most recent Mortgage that was taken out on this home.Similar Homes in Raleigh, NC
Home Values in the Area
Average Home Value in this Area
Purchase History
| Date | Buyer | Sale Price | Title Company |
|---|---|---|---|
| Farrand Joel P | $260,000 | None Listed On Document | |
| Thies Daryl J | $110,000 | None Available | |
| Jackson Jamaal | $117,500 | -- |
Mortgage History
| Date | Status | Borrower | Loan Amount |
|---|---|---|---|
| Open | Farrand Joel P | $234,000 | |
| Previous Owner | Thies Daryl J | $82,425 | |
| Previous Owner | Jackson Jamaal | $111,530 |
Property History
| Date | Event | Price | Change | Sq Ft Price |
|---|---|---|---|---|
| 12/15/2023 12/15/23 | Off Market | $260,000 | -- | -- |
| 03/25/2022 03/25/22 | Sold | $260,000 | -1.9% | $203 / Sq Ft |
| 02/21/2022 02/21/22 | Pending | -- | -- | -- |
| 02/16/2022 02/16/22 | For Sale | $265,000 | -- | $207 / Sq Ft |
Tax History Compared to Growth
Tax History
| Year | Tax Paid | Tax Assessment Tax Assessment Total Assessment is a certain percentage of the fair market value that is determined by local assessors to be the total taxable value of land and additions on the property. | Land | Improvement |
|---|---|---|---|---|
| 2024 | $2,346 | $267,811 | $55,000 | $212,811 |
| 2023 | $1,746 | $158,332 | $38,000 | $120,332 |
| 2022 | $1,623 | $158,332 | $38,000 | $120,332 |
| 2021 | $1,561 | $158,332 | $38,000 | $120,332 |
| 2020 | $1,532 | $158,332 | $38,000 | $120,332 |
| 2019 | $1,447 | $123,092 | $28,000 | $95,092 |
| 2018 | $1,365 | $123,092 | $28,000 | $95,092 |
| 2017 | $1,301 | $123,092 | $28,000 | $95,092 |
| 2016 | $1,274 | $123,092 | $28,000 | $95,092 |
| 2015 | $1,229 | $116,786 | $22,000 | $94,786 |
| 2014 | -- | $116,786 | $22,000 | $94,786 |
Agents Affiliated with this Home
-
Kristi Woerner
K
Seller's Agent in 2022
Kristi Woerner
Abare Real Estate & Property M
(919) 607-3713
31 Total Sales
-
Melissa Simpson

Buyer's Agent in 2022
Melissa Simpson
Dickerson Brady Realty, Inc.
(919) 612-4492
79 Total Sales
Map
Source: Doorify MLS
MLS Number: 2431767
APN: 0784.17-10-6697-000
- 2003 Oakdale Dr
- 2027 Oakdale Dr
- 2015 Oakdale Dr
- 4816 Blue Bird Ct Unit B
- 141 Jones Franklin Rd Unit G
- 141 Jones Franklin Rd Unit E
- 4822 Blue Bird Ct Unit B
- 304 Buck Jones Rd
- 6335 Cedar Waters Dr
- 407 Carolina Ave
- 398 Carolina Ave
- 317 Gary St
- 431 Oak Run Dr
- 5061 Lundy Dr Unit 101
- 808 Ravenwood Dr
- 5057 Lundy Dr Unit 101
- 5053 Lundy Dr Unit 101
- 5049 Lundy Dr Unit 101
- 5049 Lundy Dr Unit 102
- 857 Athens Dr Unit 102
