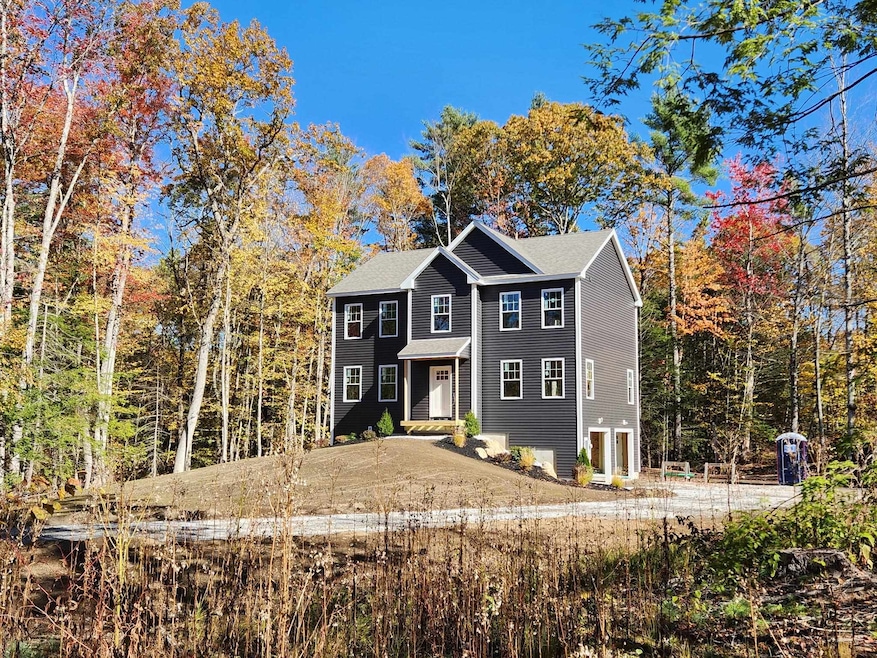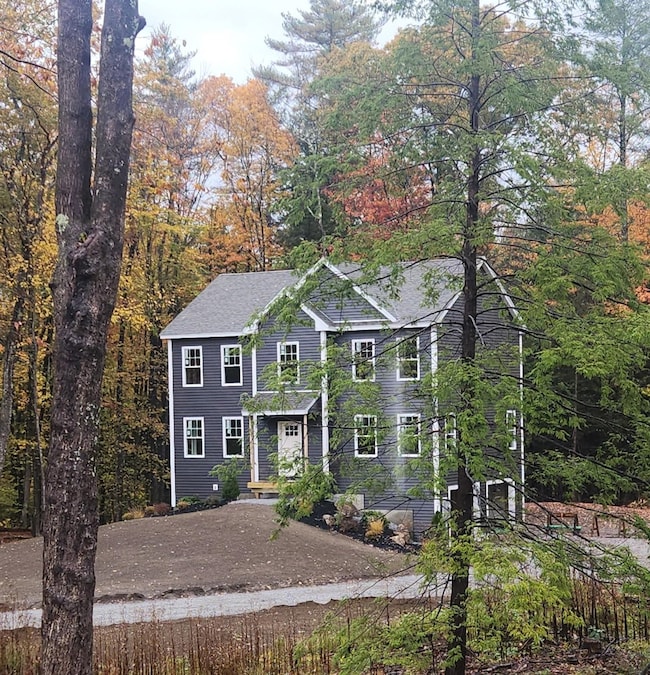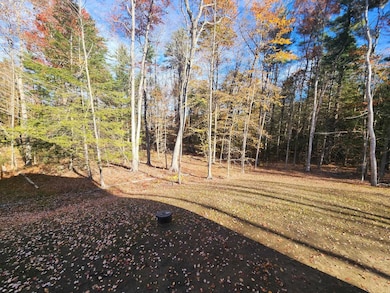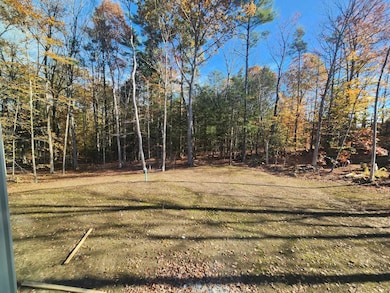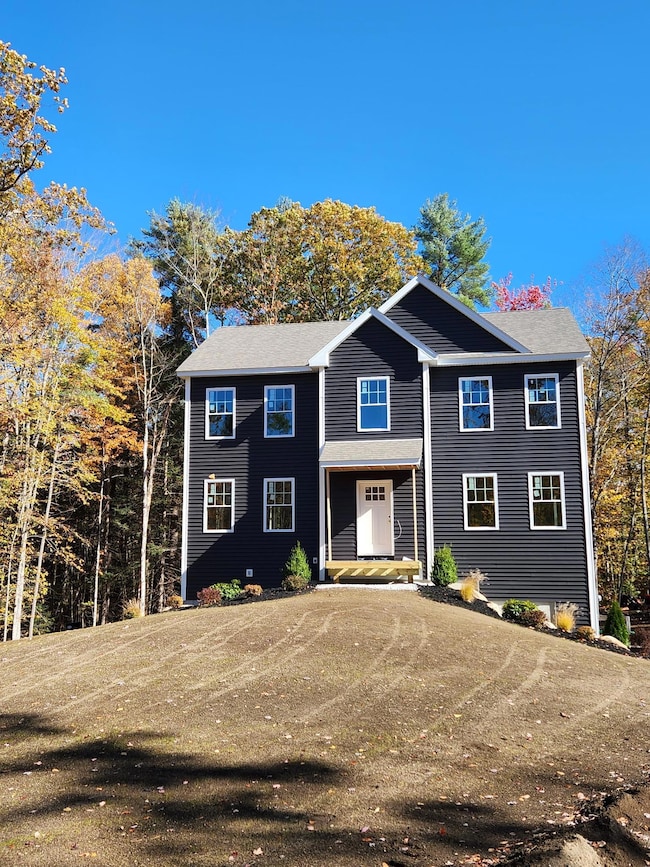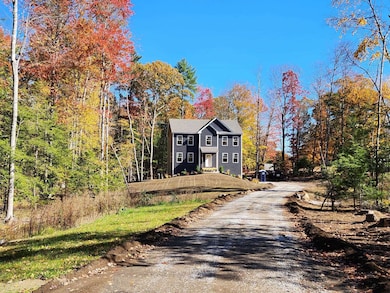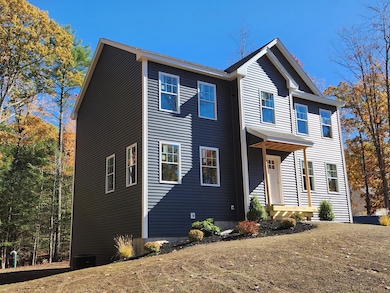37 Reed Rd Sandown, NH 03873
Estimated payment $4,515/month
Highlights
- 4.32 Acre Lot
- Wooded Lot
- Central Air
- Colonial Architecture
- En-Suite Primary Bedroom
- Dining Room
About This Home
House is well underway, and should be completely finished by mid December. Driveway will be paved. Still time to pick counter tops and color of floors (but not much time.) Virtual Showing of a home similar that just closed. Some interior are virtually staged to show you what it will look like! This brand new Colonial is on 4.3 acres. Beautiful open concept first floor with formal dining room area or office, 4 spacious bedrooms with a primary suite with 3/4 bathroom. This beautiful home will sit approx 400 feet off the road, shared with one other home. Great setting. If you are looking for a brand new home in a great spot, this home is it!
Home Details
Home Type
- Single Family
Year Built
- Built in 2025
Lot Details
- 4.32 Acre Lot
- Property fronts a private road
- Wooded Lot
Parking
- 2 Car Garage
Home Design
- Home in Pre-Construction
- Colonial Architecture
- Concrete Foundation
- Vinyl Siding
Interior Spaces
- Property has 2 Levels
- Dining Room
- Walk-Out Basement
Kitchen
- Microwave
- Dishwasher
Bedrooms and Bathrooms
- 4 Bedrooms
- En-Suite Primary Bedroom
Utilities
- Central Air
- Private Water Source
Listing and Financial Details
- Tax Lot 83
- Assessor Parcel Number 21
Map
Home Values in the Area
Average Home Value in this Area
Property History
| Date | Event | Price | List to Sale | Price per Sq Ft |
|---|---|---|---|---|
| 11/04/2025 11/04/25 | Price Changed | $720,000 | +2.1% | $332 / Sq Ft |
| 08/22/2025 08/22/25 | Price Changed | $705,000 | +0.7% | $325 / Sq Ft |
| 08/01/2025 08/01/25 | For Sale | $699,900 | -- | $323 / Sq Ft |
Source: PrimeMLS
MLS Number: 5054588
- 392 Fremont Rd
- 10 Raven Dr
- 534 Main St
- 27 Arabian Way
- 35 Royal Range Rd
- 44 Pheasant Run Dr
- 11 Towle Rd
- 30 Saw Mill Ridge
- 21 Penacook Rd
- Lot 2 Robin Way Unit 2
- Lot 7 Robin Way Unit 7
- 00 Dump Rd Unit 20
- Lot 5 Robin Way
- 36 Croft Ln
- Lot 6 Robin Way Unit 6
- Lot 6 Robin Way
- 61 Sargent Rd
- 34 Edwards Mill Rd
- 23 Holman Way
- 32 Stacey Ln
- 24 Dakota Dr Unit 24-2
- 75 Treaty Ct Unit 4
- 36 Tenney Rd
- 235 Main St
- 144 Main St Unit 2
- 1 Feng Dr Unit 1B
- 213 Villager Rd
- 41 Beatrice St Unit D
- 40 Route 27
- 3 Pembroke Dr Unit 5
- 2 Pembroke Dr Unit 21
- 1 Silvestri Cir Unit 24
- 30 Stickney Rd
- 116 E Broadway Unit 2
- 18 Linlew Dr
- 74 Kilrea Rd Unit R
- 1 Forest Ridge Rd
- 73 E Broadway Unit K
- 73 E Broadway Unit O
- 88 Franklin St Unit 4
