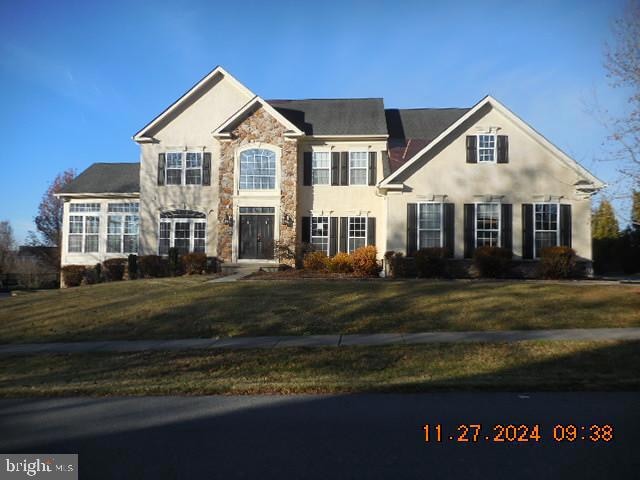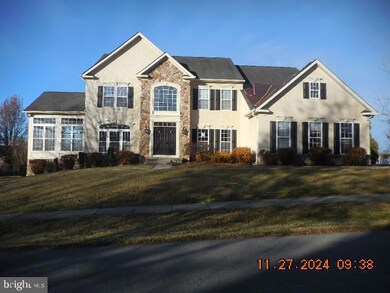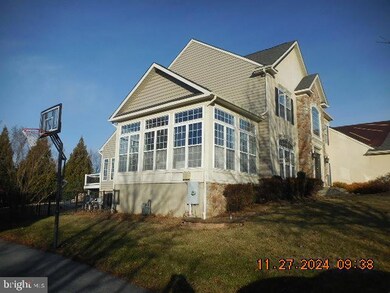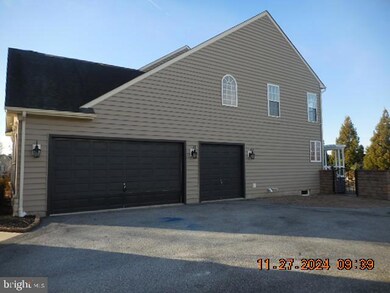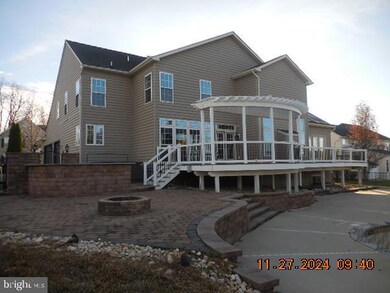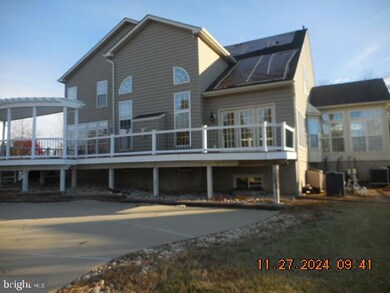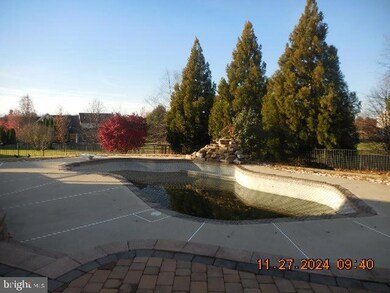37 Remington Way West Grove, PA 19390
Highlights
- Home Theater
- In Ground Pool
- Open Floorplan
- Fred S Engle Middle School Rated A-
- Gourmet Kitchen
- Curved or Spiral Staircase
About This Home
As of January 2025"Highest and best offer" has been requested by the seller for the property located at 37 REMINGTON WAY, WEST GROVE PA 19390.
The seller is currently in a multiple offer scenario related to the Buyer/Property Address listed above
and you are receiving this message as a result of a request for the Buyer's highest and best offer.
Should the Buyer choose to participate in submitting their highest and best offer, the deadline to do
so is 12/10/2024 11:59:00 PM Mountain Time.
Any offers received after this time may not be considered.
Rarely available in Briarlea. Looking for a home with lots of rooms. Check out this 2 story 5 bedroom 4.5 bath home, you will be glad you did. Home features 2 story foyer. Living room with doors to a solarium. Formal dining room with easy access to lovely kitchen & dry bar. First floor office with built-ins. Sunroom/den off kitchen area. Two story great room with stone gas f/p. Spacious kitchen with large breakfast room that overlooks deck & in-ground pool. Half bath & laundry room finish off first floor. 2nd floor has a large master suite w/ sitting room, two nice size closets both with built-ins. Master bath has a soaking tub & stall shower. 2 other bedrooms share a jack-n-jill bath & the other bedroom has a private bath. The finished lower level has a huge family room, 2 finished rooms one with an egress window, full bath & a media room. In addition there is a large unfinshed area with plenty of room for storage. 3 car attached garage with inside access.
Outside you will find a huge deck, in-ground pool w/ waterfall & hot tub. Paver patio area & more. This is a fabulous home for entertaining both inside & out!! Home is being sold strictly As-Is with no warranties expressed or implied. All cash offers must have proof of funds dated w/i 30 days, all financing offers must have pre-approval. Home is winterized.
1. “Chase Employees: Please see the Chase Acknowledgement for restrictions. Buyer must sign at offer/contract”
2. “All offers must be submitted by the buyer’s agent using the online offer management system. Access the system via the link below.”
Home Details
Home Type
- Single Family
Est. Annual Taxes
- $16,704
Year Built
- Built in 2006
Lot Details
- 0.39 Acre Lot
- Open Space
- Backs To Open Common Area
- Stone Retaining Walls
- Landscaped
- Extensive Hardscape
- Back Yard Fenced, Front and Side Yard
- Property is in average condition
HOA Fees
- $83 Monthly HOA Fees
Parking
- 3 Car Direct Access Garage
- 5 Driveway Spaces
- Parking Storage or Cabinetry
- Side Facing Garage
- Garage Door Opener
Home Design
- Traditional Architecture
- Block Foundation
- Asphalt Roof
- Aluminum Siding
- Vinyl Siding
Interior Spaces
- 5,130 Sq Ft Home
- Property has 2 Levels
- Open Floorplan
- Curved or Spiral Staircase
- Dual Staircase
- Built-In Features
- Ceiling Fan
- Recessed Lighting
- Fireplace With Glass Doors
- Stone Fireplace
- Gas Fireplace
- Vinyl Clad Windows
- Window Treatments
- French Doors
- Sliding Doors
- Six Panel Doors
- Family Room Off Kitchen
- Sitting Room
- Living Room
- Formal Dining Room
- Home Theater
- Den
- Sun or Florida Room
- Solarium
Kitchen
- Gourmet Kitchen
- Breakfast Room
- Gas Oven or Range
- Self-Cleaning Oven
- Built-In Range
- Built-In Microwave
- Ice Maker
- Dishwasher
- Stainless Steel Appliances
- Kitchen Island
- Upgraded Countertops
Flooring
- Wood
- Carpet
- Ceramic Tile
Bedrooms and Bathrooms
- En-Suite Primary Bedroom
- Walk-In Closet
- Soaking Tub
- Bathtub with Shower
- Walk-in Shower
Laundry
- Laundry on main level
- Washer and Dryer Hookup
Partially Finished Basement
- Interior Basement Entry
- Sump Pump
- Basement Windows
Pool
- In Ground Pool
- Spa
Outdoor Features
- Deck
- Exterior Lighting
- Porch
Utilities
- 90% Forced Air Heating and Cooling System
- 200+ Amp Service
- Natural Gas Water Heater
Community Details
- Briarlea Hoa/ C/O Diamond Community Services HOA
- Briarlea Subdivision
Listing and Financial Details
- Tax Lot 0144.0900
- Assessor Parcel Number 59-08 -0144.0900
Map
Home Values in the Area
Average Home Value in this Area
Property History
| Date | Event | Price | Change | Sq Ft Price |
|---|---|---|---|---|
| 01/24/2025 01/24/25 | Sold | $700,000 | +11.6% | $136 / Sq Ft |
| 12/20/2024 12/20/24 | Pending | -- | -- | -- |
| 11/27/2024 11/27/24 | For Sale | $627,000 | 0.0% | $122 / Sq Ft |
| 07/03/2022 07/03/22 | Rented | $4,728 | +18.2% | -- |
| 06/08/2022 06/08/22 | For Rent | $4,000 | +40.4% | -- |
| 01/17/2017 01/17/17 | Rented | $2,850 | -43.0% | -- |
| 01/17/2017 01/17/17 | Under Contract | -- | -- | -- |
| 10/07/2016 10/07/16 | For Rent | $5,000 | -- | -- |
Tax History
| Year | Tax Paid | Tax Assessment Tax Assessment Total Assessment is a certain percentage of the fair market value that is determined by local assessors to be the total taxable value of land and additions on the property. | Land | Improvement |
|---|---|---|---|---|
| 2024 | $16,704 | $409,900 | $50,800 | $359,100 |
| 2023 | $16,355 | $409,900 | $50,800 | $359,100 |
| 2022 | $16,118 | $409,900 | $50,800 | $359,100 |
| 2021 | $15,786 | $409,900 | $50,800 | $359,100 |
| 2020 | $15,260 | $409,900 | $50,800 | $359,100 |
| 2019 | $14,883 | $409,900 | $50,800 | $359,100 |
| 2018 | $14,506 | $409,900 | $50,800 | $359,100 |
| 2017 | $14,207 | $409,900 | $50,800 | $359,100 |
| 2016 | $11,825 | $409,900 | $50,800 | $359,100 |
| 2015 | $11,825 | $409,900 | $50,800 | $359,100 |
| 2014 | $11,825 | $392,270 | $50,800 | $341,470 |
Mortgage History
| Date | Status | Loan Amount | Loan Type |
|---|---|---|---|
| Open | $560,000 | New Conventional | |
| Closed | $560,000 | New Conventional | |
| Previous Owner | $67,400 | Stand Alone Second |
Deed History
| Date | Type | Sale Price | Title Company |
|---|---|---|---|
| Special Warranty Deed | $700,000 | None Listed On Document | |
| Special Warranty Deed | $700,000 | None Listed On Document | |
| Sheriffs Deed | -- | -- |
Source: Bright MLS
MLS Number: PACT2087558
APN: 59-008-0144.0900
- 607 Martin Dr
- 17 Nottingham Dr
- 301 Whitestone Rd
- 209 Turnbridge Ct
- 1055 Garden Station Rd
- 225 State Rd
- 154 Hillside Ave
- 131 Marthas Way
- 38 Angelica Dr
- 723 Elphin Rd
- 4 Sullivan Chase Dr
- 117 Railroad Ave Unit B12
- 6 Letchworth Ln
- 12 Rushford Place
- 30 Inniscrone Dr
- 136 Janine Way
- 1935 Garden Station Rd
- 85 Janine Way Unit HAWTHORNE
- 85 Janine Way Unit NOTTINGHAM
- 85 Janine Way Unit AUGUSTA
