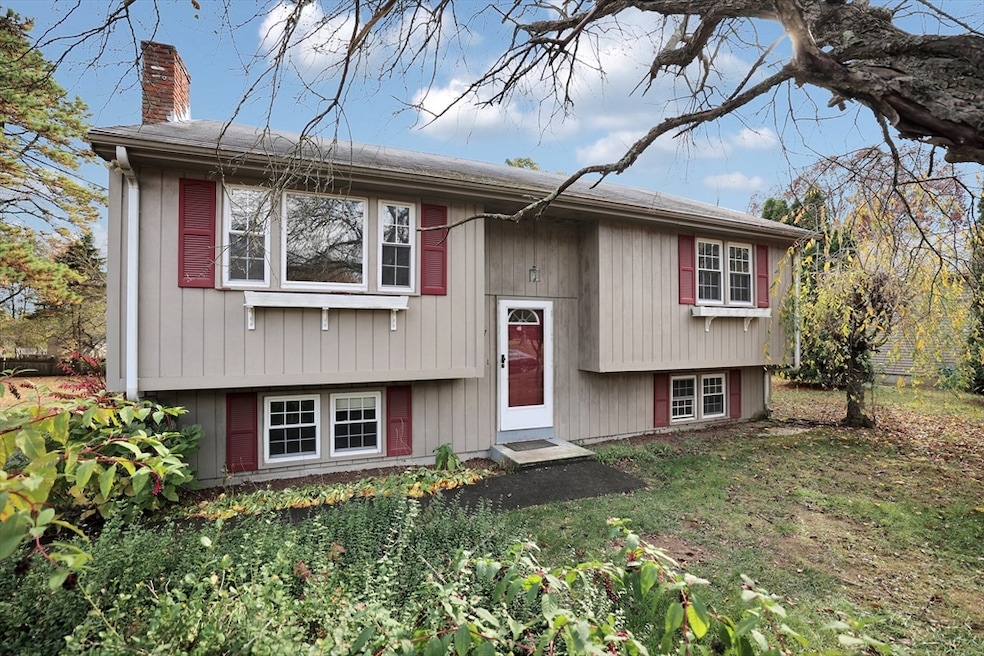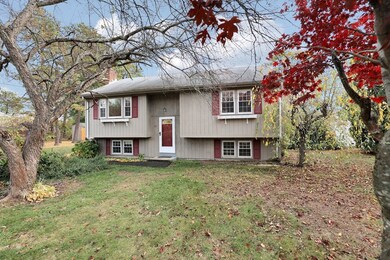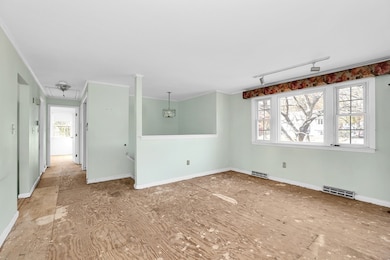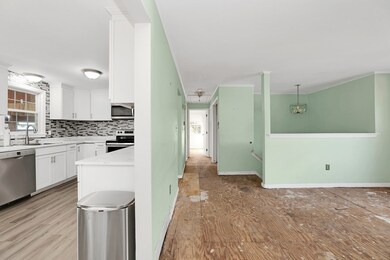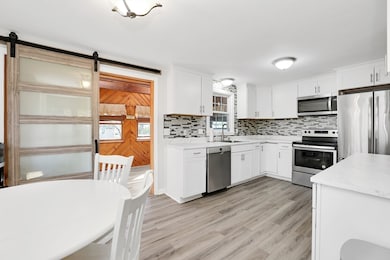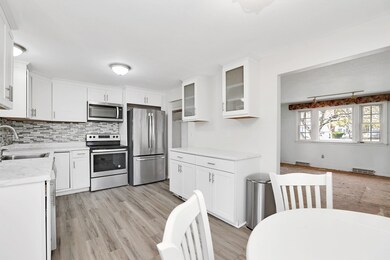
37 Roxanne Square North Attleboro, MA 02760
Highlights
- Deck
- 1 Fireplace
- Enclosed patio or porch
- Raised Ranch Architecture
- No HOA
- Shops
About This Home
As of December 2024OFFER DEADLINE MONDAY @ 12 NOON...SELLERS RESERVE THE RIGHT TO ACCEPT AN OFFER AT ANYTIME. Contractor Special. Home is in need of repair & being sold in "as is" condition.There is a 2 year old white shaker style kitchen with newer SS appliances. It is situated on a 15,477 parcel of land ideal for expansion so is a great opportunity for a home improvement enthusiast. Public record states that it is a 2 bedroom with 2 bedroom septic however, there are 2 finished rooms on the lower level with one being used as a bedroom with double closet. This home is located in a wonderful neighborhood surrounded by lovely homes so well worth the investment. The North Attleboro community offers great schools, playgrounds, sports fields, shopping, Farmer's Markets, & walking trails nearby. Rt. 95 provides quick access to downtown Boston or to the south Providence RI with Rt. 495 in between. Open Houses Friday from 11:00 to 12:00 and Saturday from 1:00 to 2:00.
Home Details
Home Type
- Single Family
Est. Annual Taxes
- $4,746
Year Built
- Built in 1976
Lot Details
- 0.36 Acre Lot
- Level Lot
- Property is zoned Res.
Home Design
- Raised Ranch Architecture
- Frame Construction
- Shingle Roof
- Concrete Perimeter Foundation
Interior Spaces
- 1,829 Sq Ft Home
- 1 Fireplace
- Finished Basement
Kitchen
- Range<<rangeHoodToken>>
- <<microwave>>
- Dishwasher
Bedrooms and Bathrooms
- 2 Bedrooms
Laundry
- Dryer
- Washer
Parking
- 4 Car Parking Spaces
- Paved Parking
- Open Parking
- Off-Street Parking
Outdoor Features
- Deck
- Enclosed patio or porch
- Outdoor Storage
Location
- Property is near schools
Schools
- Martin Elementary School
- North Attleboro Middle School
- North Attleboro High School
Utilities
- No Cooling
- Forced Air Heating System
- Heating System Uses Oil
- Electric Water Heater
- Private Sewer
Community Details
- No Home Owners Association
- Shops
Listing and Financial Details
- Assessor Parcel Number 3476615
Ownership History
Purchase Details
Purchase Details
Home Financials for this Owner
Home Financials are based on the most recent Mortgage that was taken out on this home.Purchase Details
Home Financials for this Owner
Home Financials are based on the most recent Mortgage that was taken out on this home.Purchase Details
Home Financials for this Owner
Home Financials are based on the most recent Mortgage that was taken out on this home.Similar Homes in the area
Home Values in the Area
Average Home Value in this Area
Purchase History
| Date | Type | Sale Price | Title Company |
|---|---|---|---|
| Deed | $332,000 | -- | |
| Deed | -- | -- | |
| Deed | $152,900 | -- | |
| Deed | $142,000 | -- |
Mortgage History
| Date | Status | Loan Amount | Loan Type |
|---|---|---|---|
| Open | $356,000 | Construction | |
| Previous Owner | $232,050 | No Value Available | |
| Previous Owner | $131,655 | No Value Available | |
| Previous Owner | $135,000 | Purchase Money Mortgage | |
| Previous Owner | $106,400 | Purchase Money Mortgage | |
| Previous Owner | $20,000 | No Value Available |
Property History
| Date | Event | Price | Change | Sq Ft Price |
|---|---|---|---|---|
| 07/15/2025 07/15/25 | Pending | -- | -- | -- |
| 07/09/2025 07/09/25 | For Sale | $575,000 | +42.3% | $316 / Sq Ft |
| 12/12/2024 12/12/24 | Sold | $404,000 | +15.4% | $221 / Sq Ft |
| 11/04/2024 11/04/24 | Pending | -- | -- | -- |
| 10/31/2024 10/31/24 | For Sale | $350,000 | -- | $191 / Sq Ft |
Tax History Compared to Growth
Tax History
| Year | Tax Paid | Tax Assessment Tax Assessment Total Assessment is a certain percentage of the fair market value that is determined by local assessors to be the total taxable value of land and additions on the property. | Land | Improvement |
|---|---|---|---|---|
| 2025 | $4,918 | $417,100 | $148,300 | $268,800 |
| 2024 | $4,746 | $411,300 | $148,300 | $263,000 |
| 2023 | $4,929 | $385,400 | $148,300 | $237,100 |
| 2022 | $4,782 | $343,300 | $148,300 | $195,000 |
| 2021 | $4,633 | $324,700 | $148,300 | $176,400 |
| 2020 | $4,519 | $314,900 | $148,300 | $166,600 |
| 2019 | $4,323 | $303,600 | $134,800 | $168,800 |
| 2018 | $3,859 | $289,300 | $134,800 | $154,500 |
| 2017 | $3,694 | $279,400 | $134,800 | $144,600 |
| 2016 | $3,626 | $274,300 | $149,700 | $124,600 |
| 2015 | $3,398 | $258,600 | $149,700 | $108,900 |
| 2014 | $3,170 | $239,400 | $131,500 | $107,900 |
Agents Affiliated with this Home
-
Missy Wagner

Seller's Agent in 2025
Missy Wagner
Keller Williams Elite
(508) 954-3851
76 Total Sales
-
Sue Brideau

Seller's Agent in 2024
Sue Brideau
Insight Realty Group, Inc.
(617) 285-5924
73 Total Sales
Map
Source: MLS Property Information Network (MLS PIN)
MLS Number: 73308253
APN: NATT-000037-000045Q
- 61 Old Farm Rd
- 361 Oakridge Ave
- Lot 5 Jeffrey Dr
- 59 Lakeview Ave
- Lot 2 Jeffrey Dr
- 258 Kelley Blvd
- 119 Messenger St
- 8 Sunset Ln
- 12 Viola Dr
- 2 Cherry Tree Ln
- 1 Cherry Tree Ln
- 835 Mount Hope St Unit 7
- 24 Wildwood Dr
- 1066 Mount Hope St
- 16 Lochmont Dr
- 935 Mount Hope St
- 72 Ryder Cir
- 150 John L Dietsch Blvd
- 59 Taunton St
- 86 York Rd
