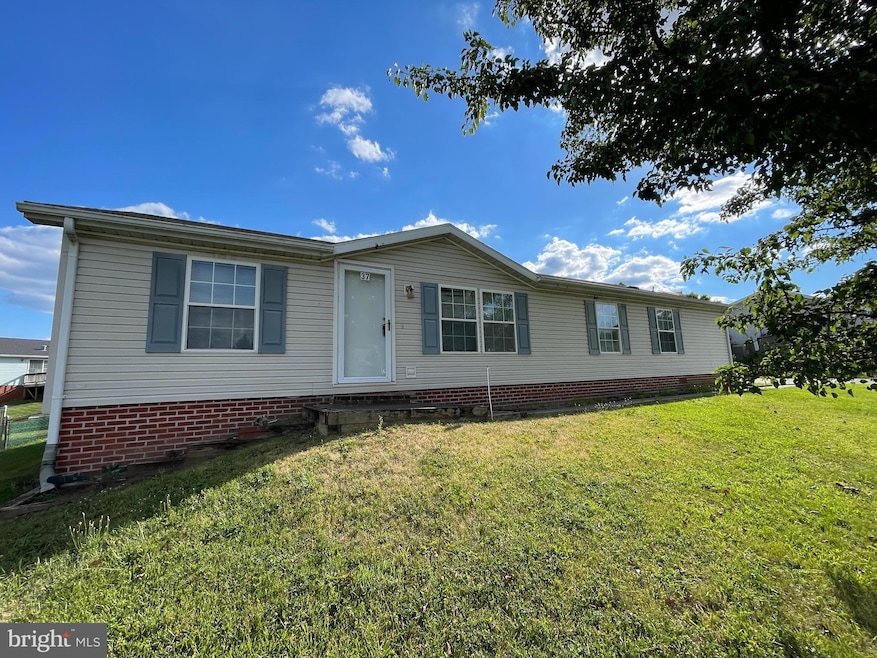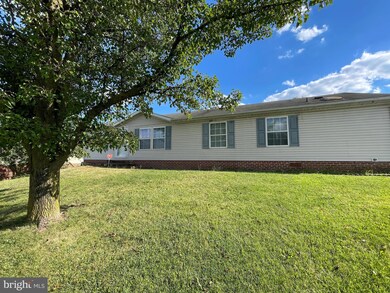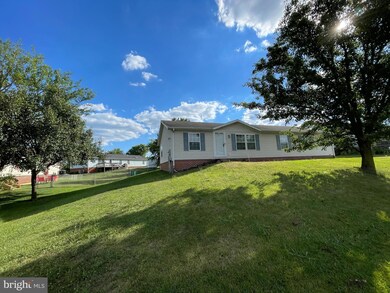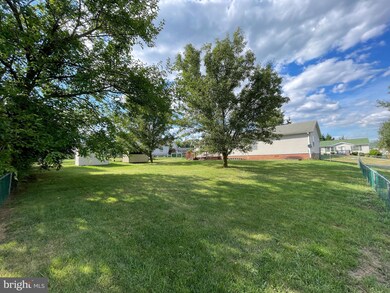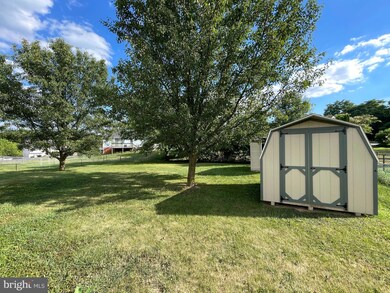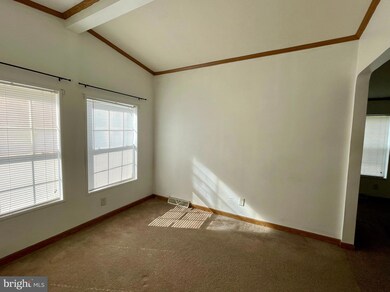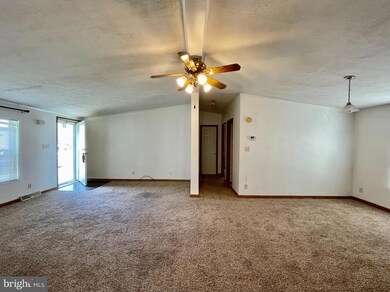
37 Ruddy Duck Ln Martinsburg, WV 25405
Highlights
- Open Floorplan
- Rambler Architecture
- Garden View
- Deck
- Main Floor Bedroom
- Family Room Off Kitchen
About This Home
As of August 2024Welcome to 37 Ruddy Duck Lane, Martinsburg, WV! This affordable single-level home offers a spacious layout with **three** bedrooms and **two** full baths, perfect for those seeking a comfortable living space. With **1400 square feet** of finished area, there's plenty of room to relax and unwind.
Situated on a **.25-acre lot**, this property provides ample outdoor space for recreation and enjoyment. The fenced rear yard ensures privacy and security, making it ideal for pets or outdoor gatherings. Enjoy warm summer evenings grilling and entertaining friends and family in your backyard oasis.
Conveniently located near area amenities, this home offers easy access to I-81 for commuters, local shopping, and dining; whether you're running errands or exploring the local attractions, everything you need is just a short drive away.
Don't miss your opportunity to make this house your home! Schedule a showing today and discover all this Martinsburg gem offers.
Home Details
Home Type
- Single Family
Est. Annual Taxes
- $1,835
Year Built
- Built in 2000
Lot Details
- 0.25 Acre Lot
- Chain Link Fence
- No Through Street
- Level Lot
- Back Yard Fenced, Front and Side Yard
- Property is in good condition
- Property is zoned 101
HOA Fees
- $23 Monthly HOA Fees
Home Design
- Rambler Architecture
- Permanent Foundation
- Asphalt Roof
- Modular or Manufactured Materials
Interior Spaces
- 1,456 Sq Ft Home
- Property has 1 Level
- Open Floorplan
- Skylights
- Family Room Off Kitchen
- Combination Kitchen and Dining Room
- Garden Views
- Alarm System
Kitchen
- Electric Oven or Range
- Built-In Microwave
- Dishwasher
Flooring
- Carpet
- Vinyl
Bedrooms and Bathrooms
- 3 Main Level Bedrooms
- En-Suite Bathroom
- Walk-In Closet
- 2 Full Bathrooms
Laundry
- Laundry on main level
- Electric Dryer
- Washer
Parking
- 4 Parking Spaces
- 4 Driveway Spaces
Outdoor Features
- Deck
- Shed
- Outbuilding
Utilities
- Central Air
- Heat Pump System
- Electric Water Heater
- Cable TV Available
Community Details
- Association fees include snow removal, common area maintenance, road maintenance
- Summer Hill HOA
- Built by W V MFGH CORP
- Summer Hill Subdivision, B226ct Floorplan
Listing and Financial Details
- Tax Lot 19
- Assessor Parcel Number 01 10R005700000000
Similar Homes in Martinsburg, WV
Home Values in the Area
Average Home Value in this Area
Property History
| Date | Event | Price | Change | Sq Ft Price |
|---|---|---|---|---|
| 08/06/2024 08/06/24 | Sold | $217,000 | +3.4% | $149 / Sq Ft |
| 05/13/2024 05/13/24 | For Sale | $209,900 | -- | $144 / Sq Ft |
Tax History Compared to Growth
Tax History
| Year | Tax Paid | Tax Assessment Tax Assessment Total Assessment is a certain percentage of the fair market value that is determined by local assessors to be the total taxable value of land and additions on the property. | Land | Improvement |
|---|---|---|---|---|
| 2024 | $2,037 | $82,980 | $24,480 | $58,500 |
| 2023 | $2,096 | $82,920 | $24,480 | $58,440 |
| 2022 | $1,835 | $78,840 | $24,480 | $54,360 |
| 2021 | $1,774 | $75,660 | $24,420 | $51,240 |
| 2020 | $1,702 | $72,480 | $24,420 | $48,060 |
| 2019 | $1,670 | $70,620 | $24,420 | $46,200 |
| 2018 | $1,663 | $70,200 | $24,420 | $45,780 |
| 2017 | $1,652 | $69,300 | $24,480 | $44,820 |
| 2016 | $1,652 | $68,700 | $24,300 | $44,400 |
| 2015 | $1,685 | $68,220 | $24,300 | $43,920 |
| 2014 | $1,501 | $60,600 | $24,300 | $36,300 |
Agents Affiliated with this Home
-
Stacey Lee

Seller's Agent in 2024
Stacey Lee
Samson Properties
(304) 279-7644
59 in this area
137 Total Sales
-
Wilma Peters

Buyer's Agent in 2024
Wilma Peters
EXP Realty, LLC
(240) 405-6632
8 in this area
41 Total Sales
Map
Source: Bright MLS
MLS Number: WVBE2028968
APN: 02-01- 10R-0057.0000
- 33 Savannah Sparrow Ln
- 19 Dunster St
- 0 N Teal Rd Unit WVBE2040004
- 262 Corvette Dr
- 85 Longbranch Dr
- 42 Britania Ct
- 20 Cook Ct
- 23 Cook Ct
- 240 Paynes Ford Rd
- 82 Sedge Wren Ln Unit 82
- 67 Graham Dr
- 186 Brush Dr
- 762 Teal Rd N
- 23 Moses Dr
- 32 Huttons Vireo Dr
- 110 Jabez Dr
- 90 Moses Dr
- 150 Jabez Dr
- 98 Moses Dr
- 102 Moses Dr
