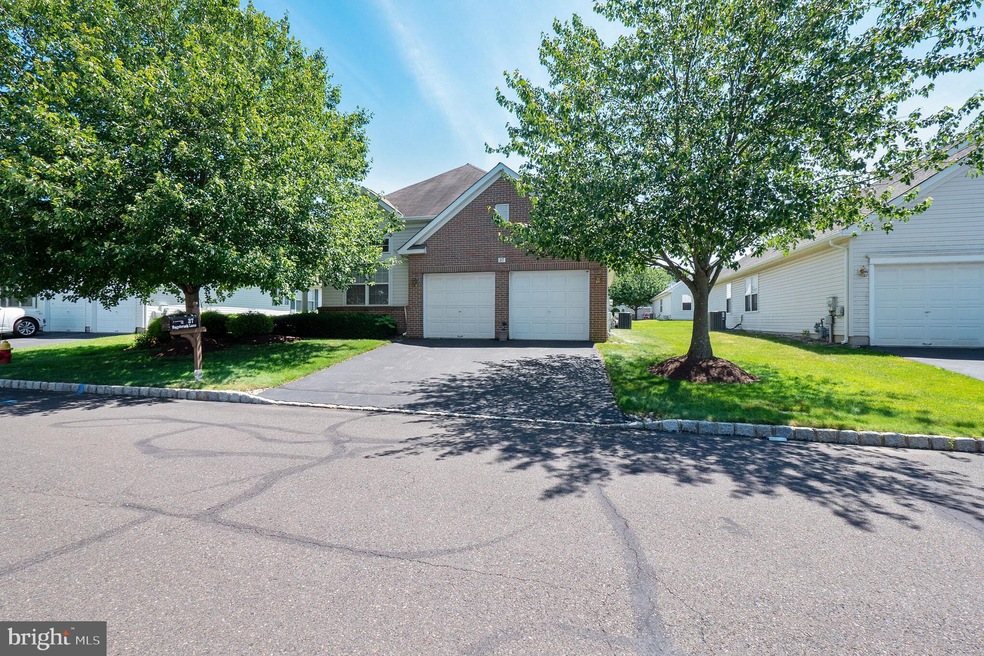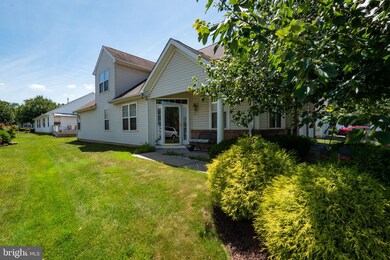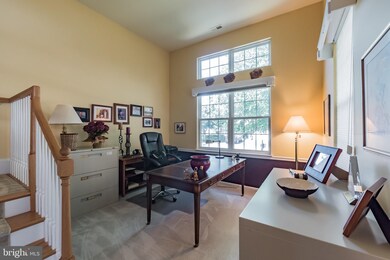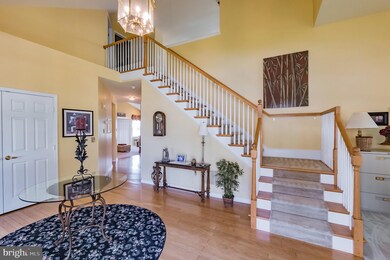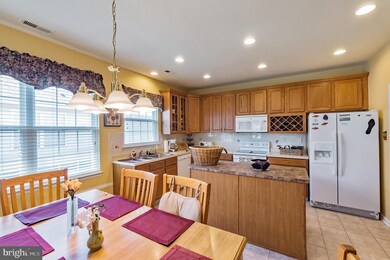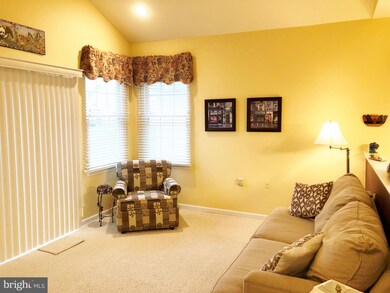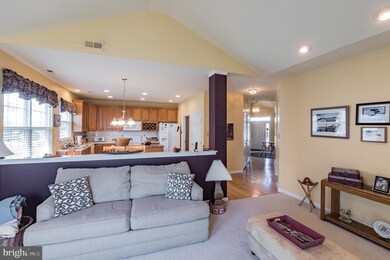
37 Sagebrush Ln Langhorne, PA 19047
Middletown Township NeighborhoodEstimated Value: $577,000 - $644,000
Highlights
- Fitness Center
- Gated Community
- Clubhouse
- Senior Living
- Open Floorplan
- Contemporary Architecture
About This Home
As of August 2019You've earned it...living the good life...in an very active adult over 55 community...with very little work to do..and activities for every interest...it's time to make the move...to the Good Life at the Villages of Flowers Mill. Located in the sought after adult community of The Villages of Flowers Mil in Langhorne, this 2 bedroom with a loft, 2 bath contemporary single is conveniently located near I-95, US-1 and the PA Turnpike. The main level of your new home features a foyer with a vaulted ceiling, a Living Room currently used as an office, a Dining Area with hardwod flooring, a guest closet and a display landing above, a spacious kitchen and breakfast area, a family room with sliders to a brick patio, a library that could be used as an office or game area, a hallway with hardwood floors and closet space, a powder room, laundry room, garage entrance, a master bedroom with a walk-in closet, a master bath with a jetted tub and shower stall. The quiet area upstairs includes a second bedroom, a hall bath, and a loft currently used as an exercise room but could also be used as a music or art studio, an office or easily converted into a third bedroom. The wonderful country club style living in Flowers Mill is highlighted with a wonderful clubhouse which features a fitness center, game rooms, ballroom, indoor and outdoor pools, tennis and bocce.
Home Details
Home Type
- Single Family
Est. Annual Taxes
- $8,520
Year Built
- Built in 2000
Lot Details
- 6,300 Sq Ft Lot
- Lot Dimensions are 60.00 x 105.00
- Infill Lot
- Landscaped
- Back, Front, and Side Yard
- Property is in good condition
- Property is zoned R1
HOA Fees
- $180 Monthly HOA Fees
Parking
- 2 Car Attached Garage
- Free Parking
- Front Facing Garage
Home Design
- Contemporary Architecture
- Brick Exterior Construction
- Frame Construction
- Shingle Roof
- Vinyl Siding
Interior Spaces
- 2,054 Sq Ft Home
- Property has 2 Levels
- Open Floorplan
- Family Room Off Kitchen
- Living Room
- Dining Room
- Library
- Loft
- Garden Views
- Security Gate
- Eat-In Kitchen
- Laundry on main level
- Attic
Flooring
- Wood
- Carpet
Bedrooms and Bathrooms
- En-Suite Bathroom
- Walk-In Closet
- Walk-in Shower
Additional Features
- Patio
- Forced Air Heating and Cooling System
Listing and Financial Details
- Tax Lot 131
- Assessor Parcel Number 22-089-131
Community Details
Overview
- Senior Living
- Association fees include common area maintenance, lawn care front, lawn care rear, lawn care side, lawn maintenance, health club, pool(s), security gate, snow removal, trash
- Senior Community | Residents must be 55 or older
- Flowers Mill Subdivision
Amenities
- Common Area
- Clubhouse
- Game Room
Recreation
- Tennis Courts
- Fitness Center
- Community Indoor Pool
Security
- Gated Community
Ownership History
Purchase Details
Home Financials for this Owner
Home Financials are based on the most recent Mortgage that was taken out on this home.Purchase Details
Home Financials for this Owner
Home Financials are based on the most recent Mortgage that was taken out on this home.Similar Homes in Langhorne, PA
Home Values in the Area
Average Home Value in this Area
Purchase History
| Date | Buyer | Sale Price | Title Company |
|---|---|---|---|
| Tereschuk George B | $395,000 | Bucks Cnty Abstract Svcs Llc | |
| Kellis Eugene E | $255,913 | -- |
Mortgage History
| Date | Status | Borrower | Loan Amount |
|---|---|---|---|
| Open | Tereschuk George B | $200,000 | |
| Closed | Tereschuk George B | $165,000 | |
| Previous Owner | Kellis Eugene E | $52,000 |
Property History
| Date | Event | Price | Change | Sq Ft Price |
|---|---|---|---|---|
| 08/12/2019 08/12/19 | Sold | $395,000 | +1.3% | $192 / Sq Ft |
| 07/13/2019 07/13/19 | Pending | -- | -- | -- |
| 07/07/2019 07/07/19 | For Sale | $389,900 | -- | $190 / Sq Ft |
Tax History Compared to Growth
Tax History
| Year | Tax Paid | Tax Assessment Tax Assessment Total Assessment is a certain percentage of the fair market value that is determined by local assessors to be the total taxable value of land and additions on the property. | Land | Improvement |
|---|---|---|---|---|
| 2024 | $7,868 | $36,140 | $8,000 | $28,140 |
| 2023 | $7,955 | $37,130 | $8,000 | $29,130 |
| 2022 | $7,746 | $37,130 | $8,000 | $29,130 |
| 2021 | $7,746 | $37,130 | $8,000 | $29,130 |
| 2020 | $8,715 | $42,280 | $8,000 | $34,280 |
| 2019 | $8,520 | $42,280 | $8,000 | $34,280 |
| 2018 | $8,364 | $42,280 | $8,000 | $34,280 |
| 2017 | $8,150 | $42,280 | $8,000 | $34,280 |
| 2016 | $8,150 | $42,280 | $8,000 | $34,280 |
| 2015 | $7,944 | $42,280 | $8,000 | $34,280 |
| 2014 | $7,944 | $42,280 | $8,000 | $34,280 |
Agents Affiliated with this Home
-
Paul Rosso

Seller's Agent in 2019
Paul Rosso
RE/MAX
(215) 778-9687
1 in this area
35 Total Sales
-
Christina Swain

Buyer's Agent in 2019
Christina Swain
Opus Elite Real Estate
(267) 397-6291
25 in this area
151 Total Sales
Map
Source: Bright MLS
MLS Number: PABU474292
APN: 22-089-131
- 414 Saint James Ct
- 5 Yarrow Way Unit 230
- 613 Bellflower Rd Unit V251
- 614 Bellflower Rd Unit V228
- 22 Goldfields Ave Unit 254
- 209 Farleigh Ct
- 205 Sugarberry Ln
- 207 Old Mill Dr
- 11 Pickering Bend
- 209 N Bellevue Ave
- 133 Bateman Rd
- 225 Flowers Ave
- 94 Chancery Rd
- 2009 W Maple Ave
- 0 Highland Ave E Unit PABU2082086
- 0 Highland Ave E Unit PABU2079784
- 174 E Highland Ave
- 120 Trappe Ln
- 105 W Highland Ave
- 707 S Pine St
- 37 Sagebrush Ln
- 39 Sagebrush Ln Unit 101
- 35 Sagebrush Ln
- 15 Sagebrush Ln Unit 95
- 13 Sagebrush Ln Unit 94
- 38 Sagebrush Ln
- 17 Sagebrush Ln
- 43 Sagebrush Ln Unit 102
- 36 Sagebrush Ln Unit 75
- 27 Sagebrush Ln
- 40 Sagebrush Ln Unit 73
- 7 Sagebrush Ln
- 23 Sagebrush Ln Unit 97
- 32 Sagebrush Ln Unit 77
- 42 Sagebrush Ln Unit 72
- 57 Bluebonnet Rd
- 59 Bluebonnet Rd
- 14 Sagebrush Ln
- 16 Sagebrush Ln Unit 85
- 12 Sagebrush Ln
