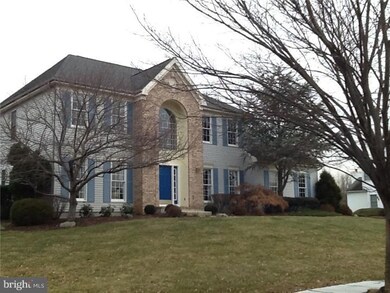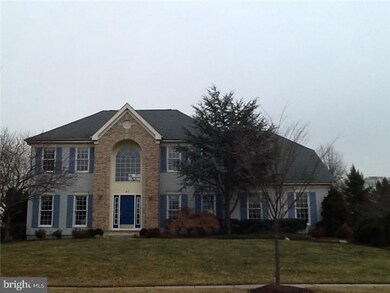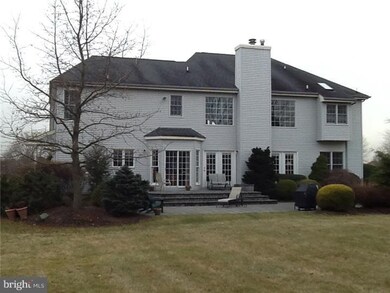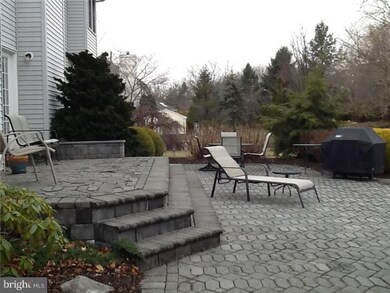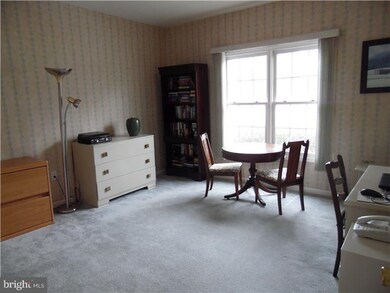
37 Sapphire Dr Princeton Junction, NJ 08550
Princeton Junction NeighborhoodEstimated Value: $1,322,000 - $1,592,000
Highlights
- 0.75 Acre Lot
- Colonial Architecture
- Wood Flooring
- Dutch Neck Elementary School Rated A
- Cathedral Ceiling
- 1 Fireplace
About This Home
As of June 2015Beautifully and meticulously maintained Jefferson model in Windsor Park Estates.Two story foyer flows through large dining room into bright and open eat in kitchen with cork floors and new granite counters and center island. There is a Miele gas cooktop with Thermador exhaust along with new stainless steel double bowl sink. Continue through large family room with cathedral ceiling, large windows and cozy fireplace.There is a fifth bedroom with closet which can also be used as an office.There is a full bath next to this to make this a very nice guest room. Upstairs is boasts large master bedroom with vaulted ceiling and two walk in closets and large master bathroom with separate vanities.Three other large bedrooms and large bathroom completes the second floor. Basement is partially finished and the perfect spot to relax, play games or exercise. Lots of storage space downstairs and throughout the home.Enjoy the .75 acre yard from the two level 25ft. X 39ft.stone paver patio which extends to the paver walkway to the driveway.
Last Listed By
BHHS Fox & Roach-Princeton Junction License #9589525 Listed on: 01/20/2015

Home Details
Home Type
- Single Family
Est. Annual Taxes
- $17,544
Year Built
- Built in 1996
Lot Details
- 0.75 Acre Lot
- Property is in good condition
- Property is zoned R-2
Home Design
- Colonial Architecture
- Brick Exterior Construction
- Vinyl Siding
Interior Spaces
- 3,429 Sq Ft Home
- Property has 2 Levels
- Cathedral Ceiling
- Ceiling Fan
- Skylights
- 1 Fireplace
- Family Room
- Living Room
- Dining Room
- Basement Fills Entire Space Under The House
- Home Security System
Kitchen
- Eat-In Kitchen
- Butlers Pantry
- Cooktop
- Kitchen Island
Flooring
- Wood
- Wall to Wall Carpet
- Tile or Brick
Bedrooms and Bathrooms
- 5 Bedrooms
- En-Suite Primary Bedroom
- En-Suite Bathroom
- 3 Full Bathrooms
- Walk-in Shower
Laundry
- Laundry Room
- Laundry on main level
Parking
- 2 Car Garage
- Garage Door Opener
- Driveway
Outdoor Features
- Patio
Utilities
- Central Air
- Heating System Uses Gas
- Natural Gas Water Heater
- Cable TV Available
Community Details
- No Home Owners Association
- Built by SHARBELL
- West Windsor Ests Subdivision, Jefferson Floorplan
Listing and Financial Details
- Tax Lot 00006
- Assessor Parcel Number 13-00024 21-00006
Ownership History
Purchase Details
Home Financials for this Owner
Home Financials are based on the most recent Mortgage that was taken out on this home.Purchase Details
Home Financials for this Owner
Home Financials are based on the most recent Mortgage that was taken out on this home.Similar Homes in Princeton Junction, NJ
Home Values in the Area
Average Home Value in this Area
Purchase History
| Date | Buyer | Sale Price | Title Company |
|---|---|---|---|
| Malhotra Ashish | $765,000 | Attorney | |
| Mitos James | $364,765 | -- |
Mortgage History
| Date | Status | Borrower | Loan Amount |
|---|---|---|---|
| Open | Malhotra Ashish | $523,051 | |
| Closed | Malhotra Ashish | $523,051 | |
| Closed | Malhotra Ashish | $612,000 | |
| Previous Owner | Mitos James | $270,000 |
Property History
| Date | Event | Price | Change | Sq Ft Price |
|---|---|---|---|---|
| 06/25/2015 06/25/15 | Sold | $765,000 | -4.3% | $223 / Sq Ft |
| 04/27/2015 04/27/15 | Pending | -- | -- | -- |
| 04/07/2015 04/07/15 | Price Changed | $799,000 | +55.2% | $233 / Sq Ft |
| 01/20/2015 01/20/15 | For Sale | $514,900 | -- | $150 / Sq Ft |
Tax History Compared to Growth
Tax History
| Year | Tax Paid | Tax Assessment Tax Assessment Total Assessment is a certain percentage of the fair market value that is determined by local assessors to be the total taxable value of land and additions on the property. | Land | Improvement |
|---|---|---|---|---|
| 2024 | $20,820 | $708,900 | $236,300 | $472,600 |
| 2023 | $20,820 | $708,900 | $236,300 | $472,600 |
| 2022 | $20,416 | $708,900 | $236,300 | $472,600 |
| 2021 | $20,246 | $708,900 | $236,300 | $472,600 |
| 2020 | $19,878 | $708,900 | $236,300 | $472,600 |
| 2019 | $19,651 | $708,900 | $236,300 | $472,600 |
| 2018 | $19,466 | $708,900 | $236,300 | $472,600 |
| 2017 | $19,062 | $708,900 | $236,300 | $472,600 |
| 2016 | $18,651 | $708,900 | $236,300 | $472,600 |
| 2015 | $18,219 | $690,700 | $236,300 | $454,400 |
| 2014 | $17,544 | $690,700 | $236,300 | $454,400 |
Agents Affiliated with this Home
-
Blanche Yates
B
Seller's Agent in 2015
Blanche Yates
BHHS Fox & Roach
(609) 658-0305
1 in this area
2 Total Sales
-
Chihlan Chan

Buyer's Agent in 2015
Chihlan Chan
BHHS Fox & Roach
(609) 915-2581
25 in this area
130 Total Sales
Map
Source: Bright MLS
MLS Number: 1002523840
APN: 13-00024-21-00006
- 554 Village Rd W
- 547 Village Rd W
- 6 Keystone Way
- 2 Garnet Ln
- 55 Cambridge Way
- 59 Cambridge Way
- 5 Pinewood Ct
- 7 Briarwood Dr
- 3 Dickens Dr
- 13 Wellesley Ct
- 15 Dickens Dr
- 58 Slayback Dr
- 11 Westminster Dr
- 73 Penn Lyle Rd
- 2 Becket Ct
- 8 Margaret Ct
- 18 Haskel Dr
- 11 Bridgewater Dr
- 1742 Old Trenton Rd
- 19 Taunton Ct

