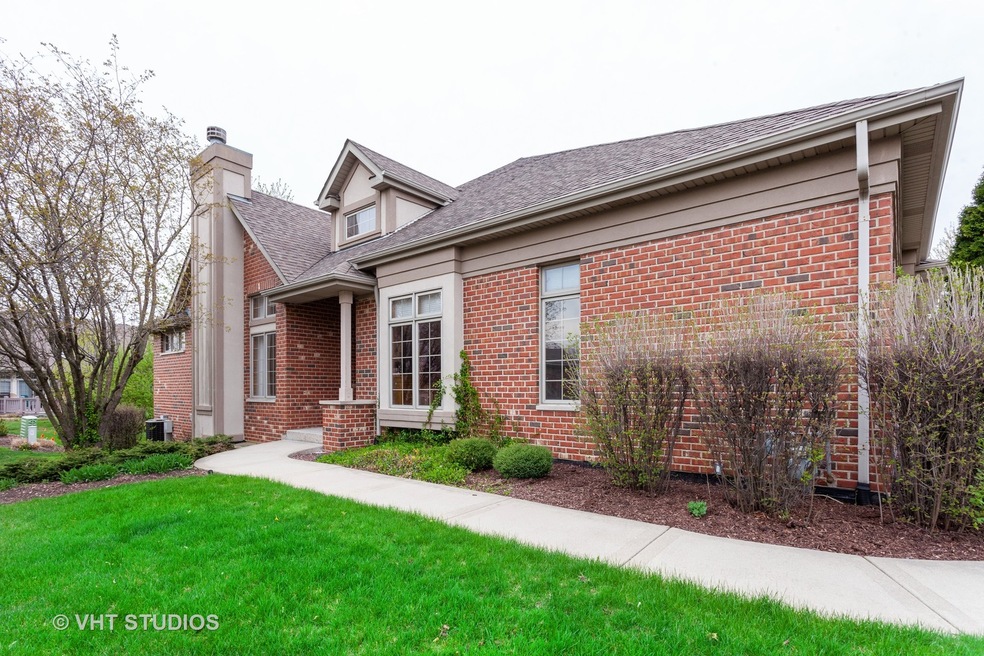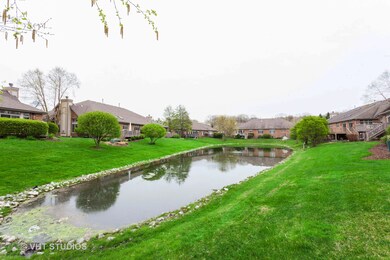
37 Shadow Creek Cir Palos Heights, IL 60463
Westgate Valley NeighborhoodEstimated Value: $432,667 - $507,000
Highlights
- Landscaped Professionally
- Deck
- Vaulted Ceiling
- Chippewa Elementary School Rated A-
- Pond
- Whirlpool Bathtub
About This Home
As of September 2019Come check out this large end unit ranch town-home in Keystone Crossing. Only two units per building make this a private and coveted complex. Spacious floor plan with Volume ceilings, skylights and transom windows create a light and airy feel. Large living room/dining room combo features a gas fireplace and wet bar w/custom cabinets. Living room has gold speckled walls. Large Kitchen boasts ample counter space and counter top seating at the peninsula, a breakfast nook tucked into a bay window and access to the spacious raised deck which overlooks a luscious green common space and pond view. Master bedroom has very large en-suite bath and walk-in closet. 2nd bedroom has its own en-suite bath and also a walk-in closet. Powder room off the hallway. Solid oak doors and trim throughout. Nice private Den/Office w/ French Doors. Large main floor laundry. Tall height full unfinished basement w/bathroom rough-in. Two car garage. Come give us an offer today! Taxes have no Exemptions on them.
Last Agent to Sell the Property
HomeSmart Realty Group License #475127695 Listed on: 08/06/2019

Townhouse Details
Home Type
- Townhome
Est. Annual Taxes
- $8,309
Year Built
- 2002
Lot Details
- End Unit
- Landscaped Professionally
HOA Fees
- $295 per month
Parking
- Attached Garage
- Parking Available
- Garage Transmitter
- Garage Door Opener
- Driveway
- Visitor Parking
- Parking Included in Price
- Garage Is Owned
- Unassigned Parking
Home Design
- Brick Exterior Construction
- Slab Foundation
- Asphalt Shingled Roof
Interior Spaces
- Wet Bar
- Vaulted Ceiling
- Skylights
- Den
Kitchen
- Breakfast Bar
- Walk-In Pantry
- Oven or Range
- Microwave
- Dishwasher
Bedrooms and Bathrooms
- Primary Bathroom is a Full Bathroom
- Dual Sinks
- Whirlpool Bathtub
- Separate Shower
Laundry
- Dryer
- Washer
Unfinished Basement
- Basement Fills Entire Space Under The House
- Rough-In Basement Bathroom
Outdoor Features
- Pond
- Deck
- Porch
Location
- Property is near a bus stop
Utilities
- Central Air
- Heating System Uses Gas
- Lake Michigan Water
Community Details
- Pets Allowed
Listing and Financial Details
- $1,500 Seller Concession
Ownership History
Purchase Details
Home Financials for this Owner
Home Financials are based on the most recent Mortgage that was taken out on this home.Similar Homes in the area
Home Values in the Area
Average Home Value in this Area
Purchase History
| Date | Buyer | Sale Price | Title Company |
|---|---|---|---|
| Campbell Ronald E | $315,000 | Baird & Warner Ttl Svcs Inc |
Property History
| Date | Event | Price | Change | Sq Ft Price |
|---|---|---|---|---|
| 09/12/2019 09/12/19 | Sold | $315,000 | -2.4% | $138 / Sq Ft |
| 08/13/2019 08/13/19 | Pending | -- | -- | -- |
| 08/06/2019 08/06/19 | For Sale | $322,900 | -- | $141 / Sq Ft |
Tax History Compared to Growth
Tax History
| Year | Tax Paid | Tax Assessment Tax Assessment Total Assessment is a certain percentage of the fair market value that is determined by local assessors to be the total taxable value of land and additions on the property. | Land | Improvement |
|---|---|---|---|---|
| 2024 | $8,309 | $41,000 | $5,229 | $35,771 |
| 2023 | $8,309 | $41,000 | $5,229 | $35,771 |
| 2022 | $8,309 | $29,166 | $4,522 | $24,644 |
| 2021 | $7,988 | $29,165 | $4,522 | $24,643 |
| 2020 | $9,864 | $29,165 | $4,522 | $24,643 |
| 2019 | $11,667 | $35,216 | $3,957 | $31,259 |
| 2018 | $11,045 | $35,216 | $3,957 | $31,259 |
| 2017 | $11,749 | $37,490 | $3,957 | $33,533 |
| 2016 | $10,882 | $33,120 | $3,250 | $29,870 |
| 2015 | $10,655 | $33,120 | $3,250 | $29,870 |
| 2014 | $10,345 | $33,120 | $3,250 | $29,870 |
| 2013 | $9,559 | $37,569 | $3,250 | $34,319 |
Agents Affiliated with this Home
-
Shirley Chada

Seller's Agent in 2019
Shirley Chada
HomeSmart Realty Group
(708) 935-5464
32 Total Sales
-
Barry Gaw

Buyer's Agent in 2019
Barry Gaw
RE/MAX
(708) 857-1500
9 in this area
172 Total Sales
Map
Source: Midwest Real Estate Data (MRED)
MLS Number: MRD10476079
APN: 24-32-302-037-0000
- 13083 Timber Ct
- 13342 Forest Ridge Dr Unit 71
- 13410 Forest Ridge Dr Unit 56
- 2106 Medinah Ct Unit B
- 13001 S Westgate Dr
- 13051 S Mason Ave
- 33 Spyglass Cir Unit 33
- 12732 S Austin Ave
- 12607 S Meade Ave
- 6850 W 131st St
- 9208 S Monitor Ave
- 6231 W 125th St
- 5715 129th St Unit 1A
- 12650 W Navajo Dr
- 12506 S Austin Ave
- 5704 W 128th St Unit 1C
- 6949 W Park Lane Dr
- 5215 Park Place Unit J2
- 12412 S Nagle Ave
- 12901 S 70th Ct
- 37 Shadow Creek Cir
- 36 Shadow Creek Cir
- 38 Shadow Creek Cir
- 51 Shadow Creek Cir
- 1 Shadow Creek Cir
- 2 Shadow Creek Cir
- 39 Shadow Creek Cir
- 3 Shadow Creek Cir
- 40 Shadow Creek Cir
- 4 Shadow Creek Cir
- 50 Shadow Creek Cir
- 41 Shadow Creek Cir
- 5 Shadow Creek Cir
- 42 Shadow Creek Cir
- 35 Shadow Creek Cir
- 6 Shadow Creek Cir
- 49 Shadow Creek Cir
- 43 Shadow Creek Cir
- 34 Shadow Creek Cir
- 7 Shadow Creek Cir

