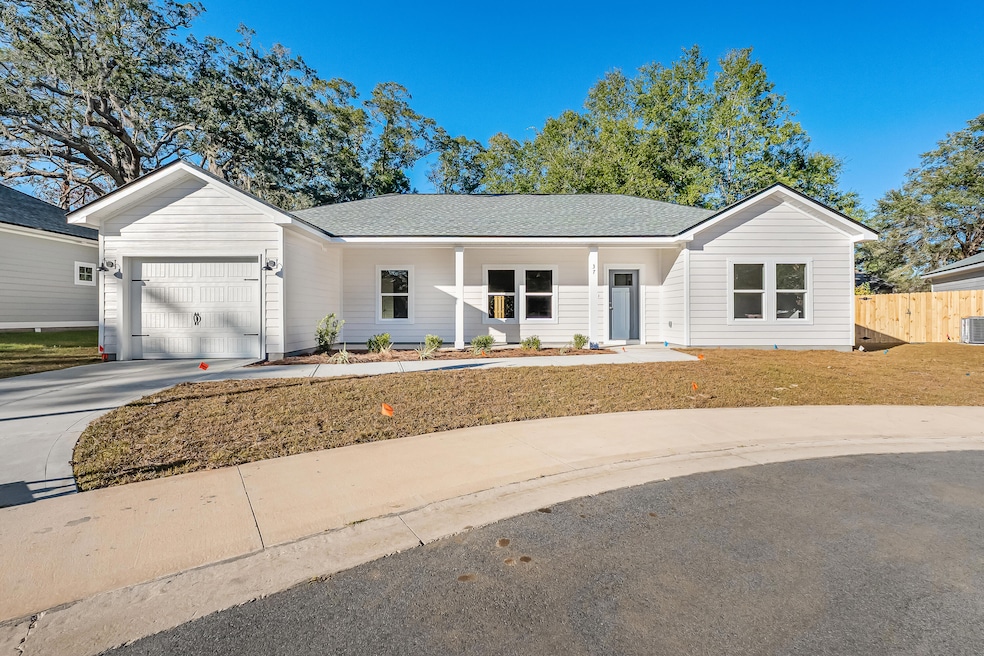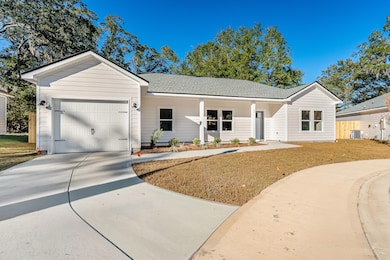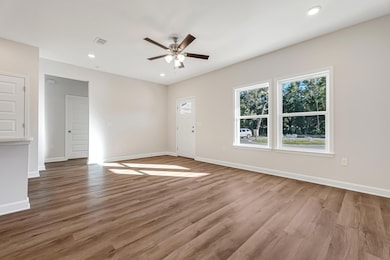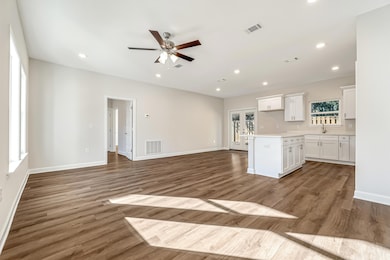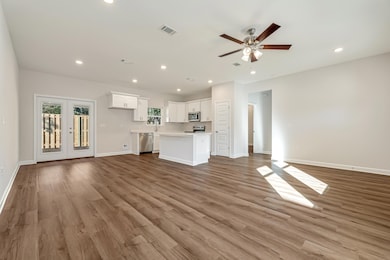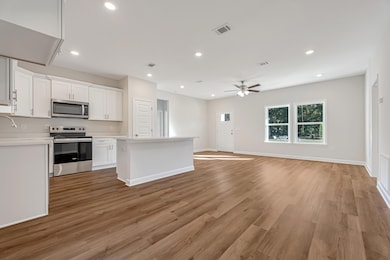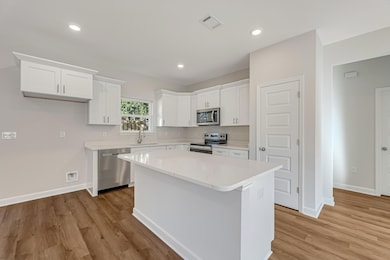37 Shebbi Ln Freeport, FL 32439
Estimated payment $1,964/month
Highlights
- Craftsman Architecture
- Newly Painted Property
- Mud Room
- Freeport Middle School Rated A-
- Vaulted Ceiling
- 1-minute walk to Harry A. Laird City Park
About This Home
PRICE REDUCED - SELLER WILL CONTRIBUTE UP TO $15,000 TOWARDS CLOSING COSTS/PREPAIDS/RATE BUYDOWN - COZY COTTAGE HAS CAREFULLY DESIGNED FLOOR PLAN maximizing your living space. Covered front porch, finished garage and fully landscaped yard comes with yearly grass cutting (HOA includes 40 cuts per year). Split BR design, raised ceilings in open family/dining/kitchen area. Luxury vinyl plank flooring throughout, quartz countertops, work island w/bar seating, white shaker cabinets + pantry in kitchen. Primary bedroom has double walk-in closets, bath has double vanities + linen storage. Oversized mud room has room for washer/dryer + freezer or lockers/benches. Ceiling fans in all bedrooms & family room, recessed lighting throughout the home. READY NOW
Listing Agent
Teel & Waters Real Estate Company Inc License #514158 Listed on: 09/26/2025
Home Details
Home Type
- Single Family
Year Built
- Built in 2025
Lot Details
- 5,227 Sq Ft Lot
- Lot Dimensions are 64.1x65.25x75x80x18.19
- Cul-De-Sac
- Interior Lot
- Level Lot
- Property is zoned City, Resid Single Family
HOA Fees
- $150 Monthly HOA Fees
Parking
- 1 Car Attached Garage
- Automatic Garage Door Opener
Home Design
- Craftsman Architecture
- Newly Painted Property
- Dimensional Roof
- Ridge Vents on the Roof
- Vinyl Trim
- Cement Board or Planked
Interior Spaces
- 1,360 Sq Ft Home
- 1-Story Property
- Shelving
- Vaulted Ceiling
- Ceiling Fan
- Recessed Lighting
- Double Pane Windows
- Insulated Doors
- Mud Room
- Family Room
- Dining Area
- Vinyl Flooring
- Pull Down Stairs to Attic
- Fire and Smoke Detector
- Exterior Washer Dryer Hookup
Kitchen
- Walk-In Pantry
- Induction Cooktop
- Microwave
- Dishwasher
- Kitchen Island
Bedrooms and Bathrooms
- 3 Bedrooms
- Split Bedroom Floorplan
- 2 Full Bathrooms
- Dual Vanity Sinks in Primary Bathroom
- Primary Bathroom includes a Walk-In Shower
Schools
- Freeport Elementary And Middle School
- Freeport High School
Utilities
- Central Heating and Cooling System
- Electric Water Heater
Additional Features
- Energy-Efficient Doors
- Porch
Community Details
- Association fees include ground keeping, management, master
- Live Oak Cottages Subdivision
- The community has rules related to covenants
Listing and Financial Details
- Assessor Parcel Number 15-1S-19-23330-000-0030
Map
Home Values in the Area
Average Home Value in this Area
Property History
| Date | Event | Price | List to Sale | Price per Sq Ft |
|---|---|---|---|---|
| 11/14/2025 11/14/25 | Price Changed | $289,500 | -3.2% | $213 / Sq Ft |
| 11/06/2025 11/06/25 | Price Changed | $299,000 | -0.3% | $220 / Sq Ft |
| 09/26/2025 09/26/25 | For Sale | $299,900 | -- | $221 / Sq Ft |
Source: Emerald Coast Association of REALTORS®
MLS Number: 986308
- 47 Shebbi Ln
- 15 Shebbi Ln
- 14 Shebbi Ln
- 26 Shebbi Ln
- 43 Hollyn Ct
- Lot 63 Jakes Way
- 463 Kylea Laird Dr
- 00 Kylea Laird Dr
- 96 Benton Blvd
- 000 Old Eucheeanna Rd
- 192 E Tweet St
- 66 Natureview Way
- 33 Splendor Run
- 76 Natureview Way
- 75 Fawn E
- 56 Natureview Way
- 36 Natureview Way
- 23 Splendor Run
- 95 Fawn E
- 55 Splendor Run
- 266 Emr Ave
- 12 Benton Blvd
- 410 Sweet Blossom Bend
- 15284 Business Highway 331 Hwy Unit 10A
- 15284 331 Business Unit 4A
- 47 S Sand Palm Rd
- 29 S Sand Palm Rd Unit 24
- 292 Date Palm Ln Unit Horizon
- 103 Date Palm Ln
- 211 Brandywine Rd
- 314 Date Palm Ln Unit Horizon
- 318 Date Palm Ln Unit Vista Unit
- 31 N Sand Palm Rd
- 432 Date Palm Ln Unit Savannah Unit
- 119 N Sand Palm Rd
- 131 N Sand Palm Rd Unit Vista Unit
- 44 N Sand Palm Rd
- 147 N Sand Palm Rd
- 120 Brandywine Rd
- 44 N Sand Palm Rd
