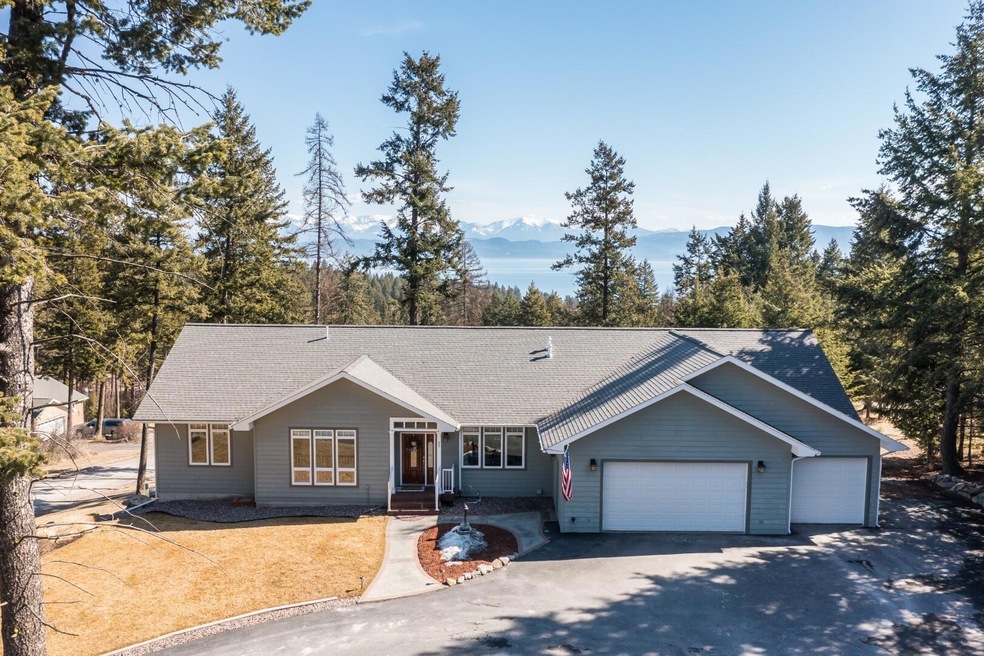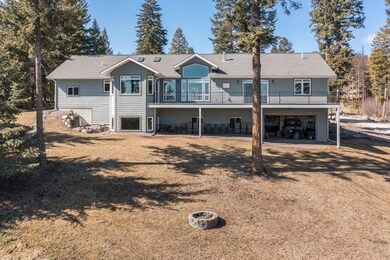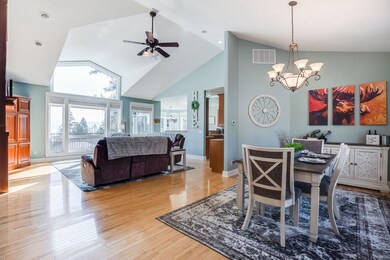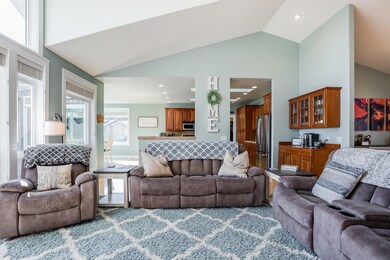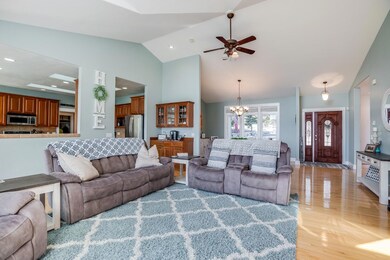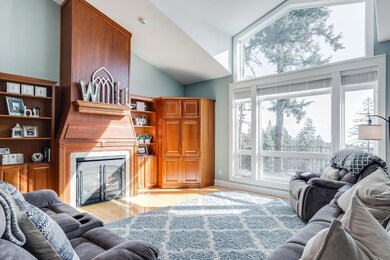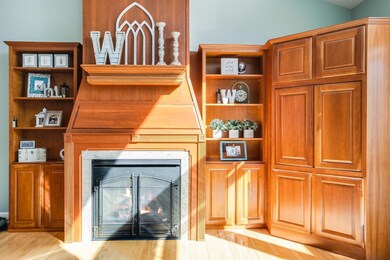
37 Shelter Cove Lakeside, MT 59922
Highlights
- Mountain View
- Deck
- Ranch Style House
- Lakeside Elementary School Rated A-
- Vaulted Ceiling
- 1 Fireplace
About This Home
As of May 2021Remarks: Fabulous Flathead Lake Views!!! Imagine that morning cup of coffee watching the sunrise over Flathead Lake or that glass of wine in the evening overlooking the alpenglow on the mountain peaks. This stunning 4,500+ sq. ft. home has it all featuring floor to ceiling windows overlooking the lake & mountains, real hardwood floors, expansive kitchen with dual ovens perfect for hosting, 2 dining rooms plus an eat up bar, 2 living areas both with gorgeous built-ins, huge finished daylight basement boasting a beverage cooler, full fridge & custom wine rack and access to your attached heated workshop/toy storage area, tankless water heater and whole home filtration system. This home has 3 full bedrooms with 2 additional rooms that can easily be used as extra bedrooms or as office space and craft rooms. The massive main floor master bedroom is your private oasis with access to the back deck overlooking the lake, walk-in closet with custom built-ins and the master bathroom has been updated with a tiled shower and jetted soaker tub. Have toys?? The oversized garage has plenty of space for that boat, prized collector car plus 2 other vehicles! This elevated .44 acre lot is beautifully landscaped with underground sprinklers. It's time to live your best life in beautiful Lakeside, MT!
Last Agent to Sell the Property
Curtis Wagner
Engel & Völkers Western Frontier - Kalispell License #RRE-RBS-LIC-54499 Listed on: 03/19/2021

Last Buyer's Agent
Engel & Völkers Western Frontier - Kalispell License #RRE-BRO-LIC-71102

Home Details
Home Type
- Single Family
Est. Annual Taxes
- $4,021
Year Built
- Built in 2004
Lot Details
- 0.44 Acre Lot
- Property fronts a private road
- Few Trees
- Zoning described as Lakeside Plan
HOA Fees
- $58 Monthly HOA Fees
Parking
- 4 Car Attached Garage
- Garage Door Opener
Home Design
- Ranch Style House
- Poured Concrete
- Wood Frame Construction
- Wood Siding
Interior Spaces
- 4,524 Sq Ft Home
- Wet Bar
- Vaulted Ceiling
- Skylights
- 1 Fireplace
- Window Treatments
- Mountain Views
- Home Security System
Kitchen
- Oven or Range
- Dishwasher
Bedrooms and Bathrooms
- 3 Bedrooms
Laundry
- Dryer
- Washer
Basement
- Basement Fills Entire Space Under The House
- Natural lighting in basement
Eco-Friendly Details
- Energy-Efficient HVAC
Outdoor Features
- Deck
- Patio
- Porch
Utilities
- Forced Air Heating and Cooling System
- Heating System Uses Propane
- Propane
- Tankless Water Heater
- Water Softener is Owned
- Cable TV Available
Listing and Financial Details
- Assessor Parcel Number 07370412419400000
Ownership History
Purchase Details
Purchase Details
Home Financials for this Owner
Home Financials are based on the most recent Mortgage that was taken out on this home.Purchase Details
Home Financials for this Owner
Home Financials are based on the most recent Mortgage that was taken out on this home.Similar Homes in the area
Home Values in the Area
Average Home Value in this Area
Purchase History
| Date | Type | Sale Price | Title Company |
|---|---|---|---|
| Grant Deed | -- | -- | |
| Warranty Deed | -- | Flathead Premier Title | |
| Warranty Deed | -- | Fidelity National Title |
Mortgage History
| Date | Status | Loan Amount | Loan Type |
|---|---|---|---|
| Previous Owner | $540,000 | New Conventional | |
| Previous Owner | $463,500 | New Conventional |
Property History
| Date | Event | Price | Change | Sq Ft Price |
|---|---|---|---|---|
| 05/18/2021 05/18/21 | Sold | -- | -- | -- |
| 03/19/2021 03/19/21 | For Sale | $950,000 | +77.6% | $210 / Sq Ft |
| 07/30/2019 07/30/19 | Sold | -- | -- | -- |
| 05/07/2019 05/07/19 | For Sale | $535,000 | 0.0% | $118 / Sq Ft |
| 05/07/2019 05/07/19 | Off Market | -- | -- | -- |
| 04/22/2019 04/22/19 | For Sale | $535,000 | -- | $118 / Sq Ft |
Tax History Compared to Growth
Tax History
| Year | Tax Paid | Tax Assessment Tax Assessment Total Assessment is a certain percentage of the fair market value that is determined by local assessors to be the total taxable value of land and additions on the property. | Land | Improvement |
|---|---|---|---|---|
| 2024 | $4,482 | $821,000 | $0 | $0 |
| 2023 | $4,558 | $821,000 | $0 | $0 |
| 2022 | $4,463 | $585,000 | $0 | $0 |
| 2021 | $4,527 | $585,000 | $0 | $0 |
| 2020 | $4,021 | $491,000 | $0 | $0 |
| 2019 | $3,973 | $502,500 | $0 | $0 |
| 2018 | $3,950 | $475,600 | $0 | $0 |
| 2017 | $3,352 | $475,600 | $0 | $0 |
| 2016 | $3,244 | $444,500 | $0 | $0 |
| 2015 | $3,359 | $444,500 | $0 | $0 |
| 2014 | $3,320 | $276,448 | $0 | $0 |
Agents Affiliated with this Home
-
C
Seller's Agent in 2021
Curtis Wagner
Engel & Völkers Western Frontier - Kalispell
-

Buyer's Agent in 2021
Kristin Zuckerman
Engel & Völkers Western Frontier - Kalispell
(406) 291-0778
2 in this area
163 Total Sales
-

Seller's Agent in 2019
Cherie Hansen
Glacier Sotheby's International Realty Bigfork
(406) 253-4546
1 in this area
210 Total Sales
-
C
Buyer's Agent in 2019
Candace Johnson
PureWest Real Estate - Lakeside
Map
Source: Montana Regional MLS
MLS Number: 22103587
APN: 07-3704-12-4-19-40-0000
- 175 Wulff Ln
- 378 Skookum Rd
- 393 Skookum Rd
- 335 & 339 Skookum Rd
- 75 Shelter Cove
- 155 Wulff Ln
- 323 Skookum Rd
- 140 Wulff Ln
- 113 Bay Ct Unit Lot 22
- 109 Bay Ct Unit Lot 23
- 120 Bay Ct
- 490 Bierney Creek Rd
- 131 Clothier Ln
- 147 Troutbeck Rd
- 212 Sunrise Ln
- 148 Blacktail Loop
- 111 Blacktail Rd
- 16 Blacktail Ct
- 595 Grayling Rd
- 593 Grayling Rd
