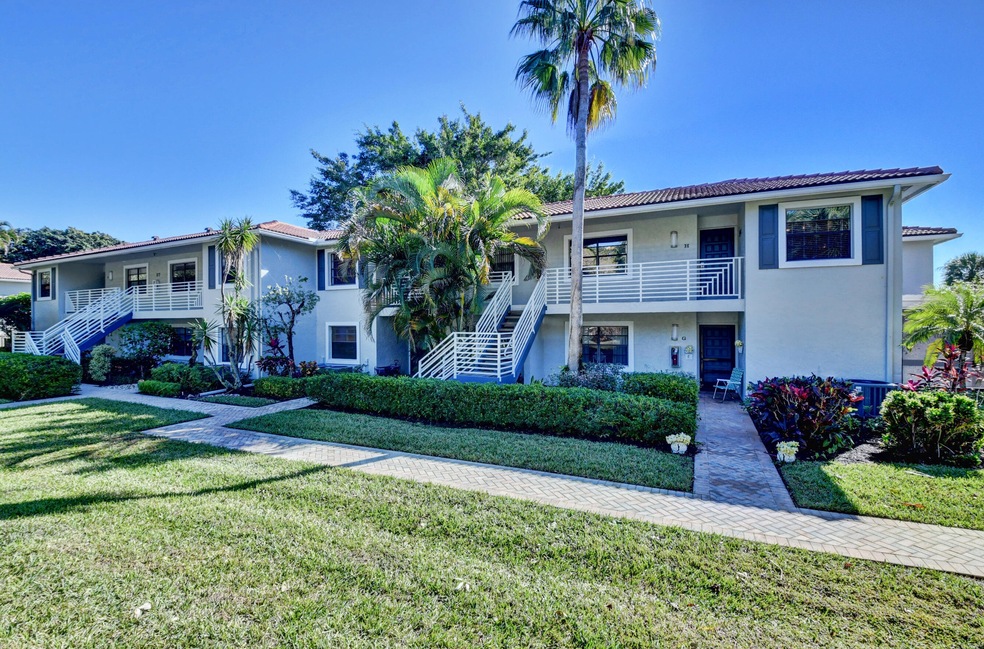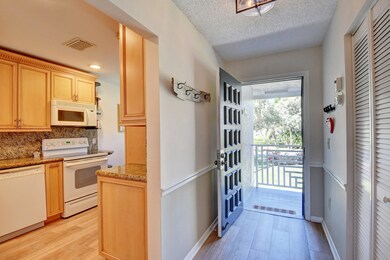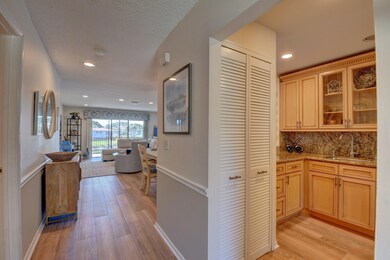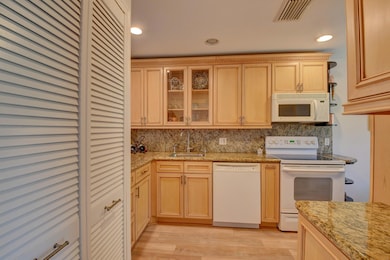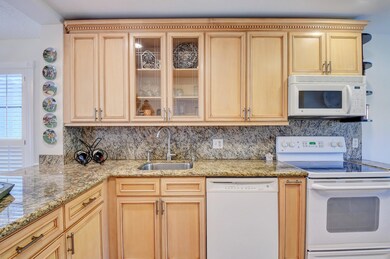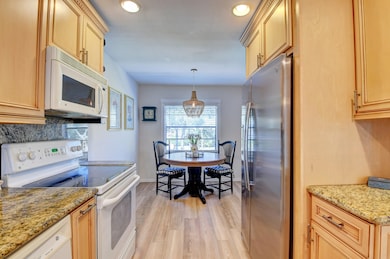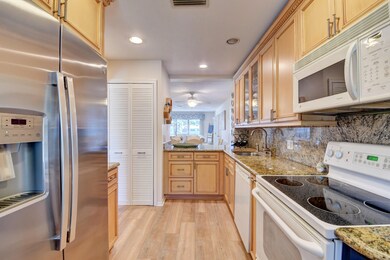
37 Southport Ln Unit H Boynton Beach, FL 33436
Hunters Run NeighborhoodEstimated Value: $194,000 - $268,443
Highlights
- Lake Front
- Private Membership Available
- Sauna
- Gated with Attendant
- Clubhouse
- Screened Porch
About This Home
As of April 2023Beautiful bright and sunny 2nd floor corner,convertible: a true 3-bedroom unit. The 3rd bedroomis currently used as a den with lovely French doorsopen to the living area. Updated kitchen with granitecountertops and a new stainless frig. Large pass-through from the kitchen to the dining and livingareas. Both bathrooms have been totally renovated,including frameless glass shower doors. Glasssliders open to a spacious screened in patio with aserene water view, perfect for al fresco dining. Bright with neutral luxury flooring throughout living areas. New carpet in bedrooms. Hunters Run has 54 holes of championship golf courses, 18 har tru tennis courts, 12 pickleball courts, resort style pool & amenities, hotel, spa, salon, state of the art fitness center and 7 Dining venues
Last Agent to Sell the Property
The Keyes Company License #3088889 Listed on: 01/17/2023

Property Details
Home Type
- Condominium
Est. Annual Taxes
- $3,103
Year Built
- Built in 1980
Lot Details
- 1
HOA Fees
- $1,143 Monthly HOA Fees
Parking
- Open Parking
Home Design
- Barrel Roof Shape
Interior Spaces
- 1,617 Sq Ft Home
- 2-Story Property
- Furnished or left unfurnished upon request
- Sliding Windows
- French Doors
- Combination Dining and Living Room
- Screened Porch
- Lake Views
- Washer and Dryer
Kitchen
- Eat-In Kitchen
- Dishwasher
Flooring
- Carpet
- Tile
Bedrooms and Bathrooms
- 3 Bedrooms
- Stacked Bedrooms
- Closet Cabinetry
- Walk-In Closet
- 2 Full Bathrooms
- Separate Shower in Primary Bathroom
Utilities
- Central Heating and Cooling System
- Electric Water Heater
- Cable TV Available
Additional Features
- Balcony
- Lake Front
Listing and Financial Details
- Assessor Parcel Number 08434606060000378
Community Details
Overview
- Association fees include common areas, cable TV, insurance, ground maintenance, maintenance structure, pest control, roof
- Private Membership Available
- Southport At Hunters Run Subdivision
Amenities
- Sauna
- Clubhouse
- Community Library
- Bike Room
Recreation
- Pickleball Courts
- Community Pool
- Community Spa
- Putting Green
Security
- Gated with Attendant
- Resident Manager or Management On Site
Ownership History
Purchase Details
Home Financials for this Owner
Home Financials are based on the most recent Mortgage that was taken out on this home.Purchase Details
Home Financials for this Owner
Home Financials are based on the most recent Mortgage that was taken out on this home.Purchase Details
Purchase Details
Purchase Details
Home Financials for this Owner
Home Financials are based on the most recent Mortgage that was taken out on this home.Similar Homes in Boynton Beach, FL
Home Values in the Area
Average Home Value in this Area
Purchase History
| Date | Buyer | Sale Price | Title Company |
|---|---|---|---|
| Wolfe Kenneth D | $240,000 | None Listed On Document | |
| Berte Ben | $67,500 | Attorney | |
| Ferstandig Burton | $105,000 | Sunbelt Title Agency | |
| Sackin Stuart | $88,000 | Sunbelt Title Agency | |
| Reses Marshall | $122,000 | Sunbelt Title Agency |
Mortgage History
| Date | Status | Borrower | Loan Amount |
|---|---|---|---|
| Previous Owner | Gallagher William J | $40,182 |
Property History
| Date | Event | Price | Change | Sq Ft Price |
|---|---|---|---|---|
| 04/05/2023 04/05/23 | Sold | $240,000 | 0.0% | $148 / Sq Ft |
| 02/28/2023 02/28/23 | Pending | -- | -- | -- |
| 02/09/2023 02/09/23 | Price Changed | $240,000 | -15.8% | $148 / Sq Ft |
| 01/17/2023 01/17/23 | For Sale | $285,000 | +322.2% | $176 / Sq Ft |
| 05/14/2021 05/14/21 | Sold | $67,500 | -13.2% | $42 / Sq Ft |
| 04/14/2021 04/14/21 | Pending | -- | -- | -- |
| 12/30/2020 12/30/20 | For Sale | $77,777 | -- | $48 / Sq Ft |
Tax History Compared to Growth
Tax History
| Year | Tax Paid | Tax Assessment Tax Assessment Total Assessment is a certain percentage of the fair market value that is determined by local assessors to be the total taxable value of land and additions on the property. | Land | Improvement |
|---|---|---|---|---|
| 2024 | $4,738 | $221,200 | -- | -- |
| 2023 | $3,132 | $141,200 | $0 | $141,200 |
| 2022 | $3,103 | $137,200 | $0 | $0 |
| 2021 | $517 | $36,839 | $0 | $0 |
| 2020 | $507 | $36,330 | $0 | $0 |
| 2019 | $495 | $35,513 | $0 | $0 |
| 2018 | $475 | $34,851 | $0 | $0 |
| 2017 | $461 | $34,134 | $0 | $0 |
| 2016 | $428 | $33,432 | $0 | $0 |
| 2015 | $426 | $33,200 | $0 | $0 |
| 2014 | $431 | $33,200 | $0 | $0 |
Agents Affiliated with this Home
-
Richard Ralston

Seller's Agent in 2023
Richard Ralston
The Keyes Company
(561) 702-4241
71 in this area
93 Total Sales
-
Elana Sessler

Seller Co-Listing Agent in 2023
Elana Sessler
The Keyes Company
(561) 284-2885
162 in this area
163 Total Sales
-
Jonathan Goldman

Seller's Agent in 2021
Jonathan Goldman
Compass Florida LLC
(954) 214-2393
177 in this area
194 Total Sales
Map
Source: BeachesMLS
MLS Number: R10858877
APN: 08-43-46-06-06-000-0378
- 38 Southport Ln Unit F
- 7 Southport Ln Unit H
- 31 Southport Ln Unit C
- 15 Southport Ln Unit E
- 3 Stratford Dr E Unit D
- 4 Stratford Dr E Unit B
- 5 Stratford Dr E Unit 5A
- 6 Stratford Dr E Unit D
- 7 Stratford Dr E Unit C
- 21 Stratford Dr E Unit D
- 53 Eastgate Dr Unit B
- 9 Stratford Dr E Unit D
- 19 Stratford Dr E Unit F
- 10 Stratford Dr E Unit A
- 57 Eastgate Dr Unit C
- 25 Stratford Dr E Unit D
- 45 Eastgate Dr Unit B
- 11 Stratford Dr E Unit A
- 19 Glens Dr W Unit 19N
- 65 Eastgate Dr Unit B
- 37 Southport Ln Unit B
- 37 Southport Ln Unit H
- 37 Southport Ln Unit F
- 37 Southport Ln Unit 37A
- 37 Southport Ln Unit 37G
- 37 Southport Ln Unit 37D
- 37 Southport Ln Unit 37B
- 37 Southport Ln Unit 37C
- 37 Southport Ln Unit 37F
- 37 Southport Ln Unit E
- 37 Southport Ln Unit 37H
- 37 Southport Ln Unit B
- 37 Southport Ln Unit H
- 37 Southport Ln
- 38 Southport Ln Unit E
- 38 Southport Ln Unit H
- 38 Southport Ln Unit B
- 38 Southport Ln Unit A
- 38 Southport Ln Unit D
- 38 Southport Ln Unit C
