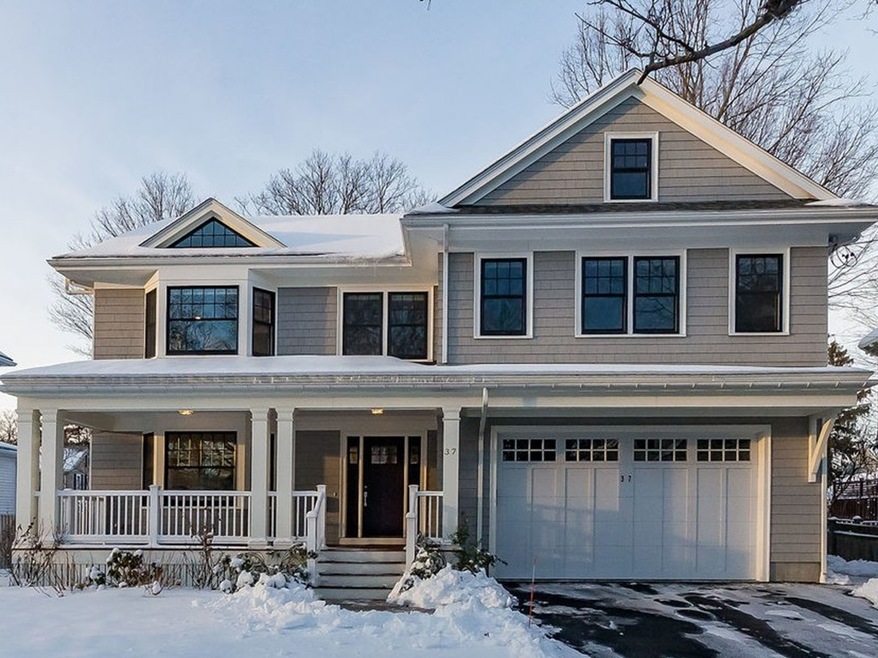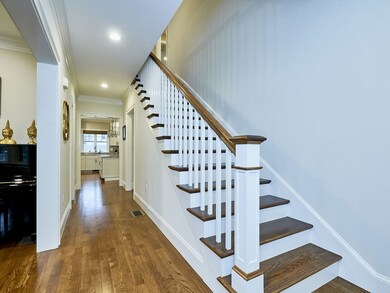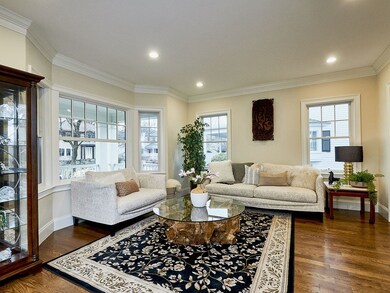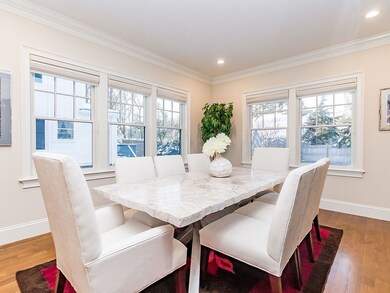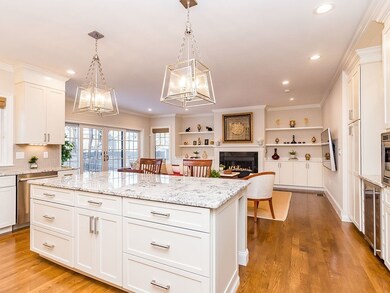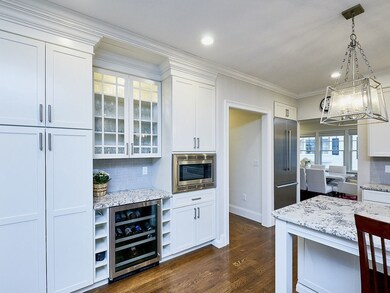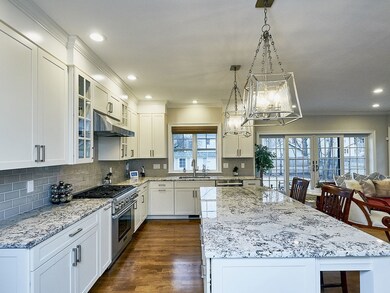
37 Stearns St Newton Center, MA 02459
Thompsonville NeighborhoodHighlights
- Landscaped Professionally
- Deck
- Fenced Yard
- Bowen School Rated A
- Wood Flooring
- Patio
About This Home
As of July 2019Move right in to this like-new Colonial home in desirable Newton Centre! Natural light abounds throughout this thoughtfully designed home featuring an open floorplan and kitchen with Thermador appliances, oversized island, and water filtration system.The family room features a gas fireplace and access to the mahogany deck and large, landscaped backyard with mature plantings.The luxurious Master Bedroom features 2 walk-in closets and a spa-like en-suite bath.The second floor includes three additional bedrooms, all with en-suite baths.The third level includes a large open space that could be used as a playroom or a gym.The third level also features an office with a closet.A finished basement featuring a full bath, bedroom, storage space and a large Bonus Room, rounds out this home.The attached and heated 2-car garage make living a breeze- this home has everything you've been looking for. Convenient to Newton Centre, Newton Highlands, Chestnut Hill, schools, MBTA, Rt 9 and Crystal Lake
Home Details
Home Type
- Single Family
Est. Annual Taxes
- $28,194
Year Built
- Built in 2016
Lot Details
- Fenced Yard
- Landscaped Professionally
- Sprinkler System
- Property is zoned SR3
Parking
- 2 Car Garage
Interior Spaces
- Central Vacuum
- Wood Flooring
- Basement
Eco-Friendly Details
- ENERGY STAR Qualified Equipment for Heating
Outdoor Features
- Deck
- Patio
- Storage Shed
- Rain Gutters
Utilities
- Forced Air Heating and Cooling System
- Heating System Uses Gas
- Natural Gas Water Heater
- Cable TV Available
Community Details
- Security Service
Listing and Financial Details
- Assessor Parcel Number S:62 B:022 L:0024
Ownership History
Purchase Details
Home Financials for this Owner
Home Financials are based on the most recent Mortgage that was taken out on this home.Purchase Details
Home Financials for this Owner
Home Financials are based on the most recent Mortgage that was taken out on this home.Purchase Details
Similar Homes in the area
Home Values in the Area
Average Home Value in this Area
Purchase History
| Date | Type | Sale Price | Title Company |
|---|---|---|---|
| Not Resolvable | $2,217,000 | -- | |
| Not Resolvable | $2,075,000 | -- | |
| Not Resolvable | $800,000 | -- |
Mortgage History
| Date | Status | Loan Amount | Loan Type |
|---|---|---|---|
| Open | $1,204,000 | Stand Alone Refi Refinance Of Original Loan | |
| Closed | $1,330,200 | Purchase Money Mortgage | |
| Previous Owner | $999,000 | Unknown | |
| Previous Owner | $659,500 | No Value Available | |
| Previous Owner | $200,000 | No Value Available | |
| Previous Owner | $250,000 | No Value Available | |
| Previous Owner | $100,000 | No Value Available | |
| Previous Owner | $20,000 | No Value Available |
Property History
| Date | Event | Price | Change | Sq Ft Price |
|---|---|---|---|---|
| 07/09/2019 07/09/19 | Sold | $2,217,000 | -1.5% | $419 / Sq Ft |
| 04/02/2019 04/02/19 | Pending | -- | -- | -- |
| 02/27/2019 02/27/19 | Price Changed | $2,250,000 | -2.0% | $425 / Sq Ft |
| 01/23/2019 01/23/19 | For Sale | $2,295,000 | +10.6% | $434 / Sq Ft |
| 12/22/2016 12/22/16 | Sold | $2,075,000 | -5.6% | $498 / Sq Ft |
| 11/09/2016 11/09/16 | Pending | -- | -- | -- |
| 10/21/2016 10/21/16 | For Sale | $2,199,000 | -- | $528 / Sq Ft |
Tax History Compared to Growth
Tax History
| Year | Tax Paid | Tax Assessment Tax Assessment Total Assessment is a certain percentage of the fair market value that is determined by local assessors to be the total taxable value of land and additions on the property. | Land | Improvement |
|---|---|---|---|---|
| 2025 | $28,194 | $2,876,900 | $990,100 | $1,886,800 |
| 2024 | $27,261 | $2,793,100 | $961,300 | $1,831,800 |
| 2023 | $26,376 | $2,591,000 | $733,800 | $1,857,200 |
| 2022 | $25,239 | $2,399,100 | $679,400 | $1,719,700 |
| 2021 | $24,353 | $2,263,300 | $640,900 | $1,622,400 |
| 2020 | $23,629 | $2,263,300 | $640,900 | $1,622,400 |
| 2019 | $22,963 | $2,197,400 | $622,200 | $1,575,200 |
| 2018 | $22,160 | $2,048,100 | $809,800 | $1,238,300 |
| 2017 | $8,496 | $764,000 | $764,000 | $0 |
| 2016 | $5,980 | $525,500 | $494,900 | $30,600 |
| 2015 | $5,702 | $491,100 | $462,500 | $28,600 |
Agents Affiliated with this Home
-
Ilene Solomon

Seller's Agent in 2019
Ilene Solomon
Coldwell Banker Realty - Newton
(617) 969-2447
10 in this area
181 Total Sales
-
Rachel Goldman

Buyer's Agent in 2019
Rachel Goldman
MGS Group Real Estate LTD
(617) 714-4544
2 in this area
101 Total Sales
-
Aurel Garban

Seller's Agent in 2016
Aurel Garban
Gibson Sotheby's International Realty
(617) 875-1914
2 in this area
55 Total Sales
-
Jayne Friedberg

Buyer's Agent in 2016
Jayne Friedberg
Coldwell Banker Realty - Brookline
(617) 232-2266
4 in this area
61 Total Sales
Map
Source: MLS Property Information Network (MLS PIN)
MLS Number: 72445111
APN: NEWT-000062-000022-000024
- 42 Sunhill Ln
- 33 Sunhill Ln
- 162 Clark St
- 625 Boylston St
- 669 Boylston St
- 671 Boylston St Unit 671
- 671 Boylston St
- 673 Boylston St
- 264 Parker St
- 565 Boylston St
- 112 Oakdale Rd
- 15 Woodcliff Rd
- 1597 Centre St Unit A
- 1597 Centre St Unit 2
- 53 Paul St Unit 11
- 3 Parker St Unit 3
- 1241 Walnut St Unit 1241
- 287 Langley Rd Unit 19
- 63 Hyde St
- 323 Lake Ave Unit 323
