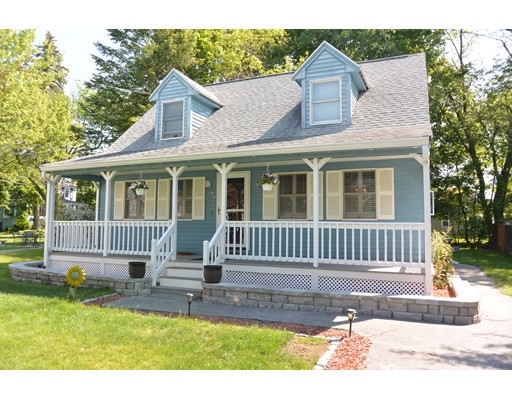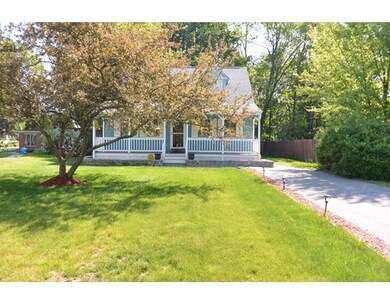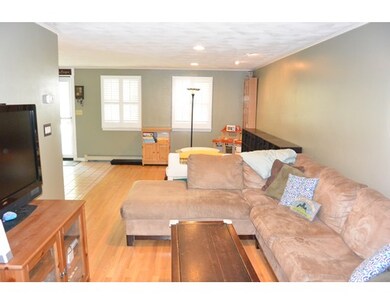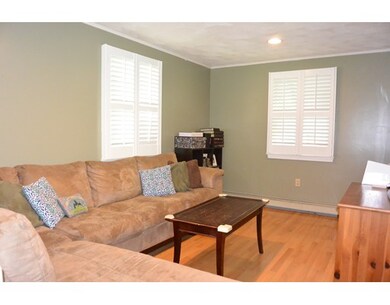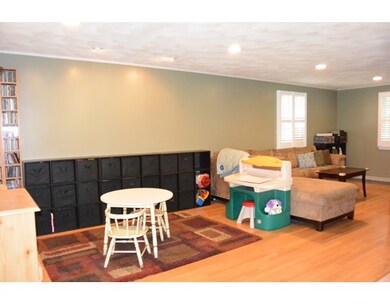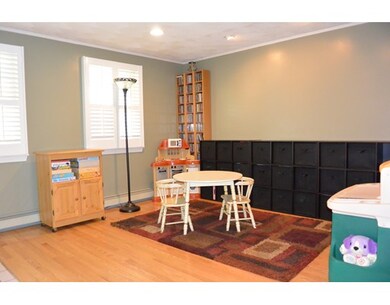
37 Stone St Dracut, MA 01826
About This Home
As of June 2021Don't miss this wonderful YOUNG Cape, on quiet side street w/great Center locale, close to park & baseball fields! The charming landscape leads to an inviting Farmer's porch. A tiled entry foyer opens to an expansive, front to back Living Room w/gorgeous HW floors & plantation shutters. The spacious formal Dining Room opens beautifully to the updated eat-in Kitchen, which offers tons of counter space & cabinets, newer SS appliances including a 5-burner gas range, plus a new slider leading to the deck that overlooks the level back yard. 1/2 bath w/laundry (could easily be a full bath) & a pantry closet nicely finish the 1st floor. Upstairs features a beautiful Full bath w/double vanity & 3 nice sized Bedrooms, including a large Master w/walk-in closet. The LL has a warranted B-dry Basement System w/new pump. The heated lower boasts a spacious Fam Rm on one side & Office on the other. Additional amenities include GAS heat, trex decking on porch, great attic storage & a shed- Nice house!
Last Buyer's Agent
Daniel Wallach
CW Realty
Ownership History
Purchase Details
Purchase Details
Home Financials for this Owner
Home Financials are based on the most recent Mortgage that was taken out on this home.Purchase Details
Home Financials for this Owner
Home Financials are based on the most recent Mortgage that was taken out on this home.Purchase Details
Home Financials for this Owner
Home Financials are based on the most recent Mortgage that was taken out on this home.Map
Home Details
Home Type
Single Family
Est. Annual Taxes
$5,280
Year Built
1992
Lot Details
0
Listing Details
- Lot Description: Paved Drive
- Property Type: Single Family
- Other Agent: 2.25
- Year Round: Yes
- Special Features: None
- Property Sub Type: Detached
- Year Built: 1992
Interior Features
- Appliances: Range, Dishwasher, Microwave
- Has Basement: Yes
- Number of Rooms: 6
- Amenities: Public Transportation, Shopping, Park, Medical Facility
- Electric: 110 Volts, Circuit Breakers, 100 Amps
- Energy: Storm Doors
- Flooring: Wood, Vinyl, Wall to Wall Carpet, Hardwood
- Insulation: Full
- Basement: Full, Finished
- Bedroom 2: Second Floor, 14X13
- Bedroom 3: Second Floor, 11X9
- Bathroom #1: First Floor
- Bathroom #2: Second Floor
- Kitchen: First Floor, 14X12
- Laundry Room: First Floor
- Living Room: First Floor, 25X11
- Master Bedroom: Second Floor, 16X12
- Master Bedroom Description: Closet - Walk-in, Flooring - Wall to Wall Carpet
- Dining Room: First Floor, 12X12
- Family Room: Basement, 23X14
- Oth1 Room Name: Office
- Oth1 Dimen: 15X12
- Oth1 Dscrp: Flooring - Wall to Wall Carpet
Exterior Features
- Roof: Asphalt/Fiberglass Shingles
- Construction: Frame
- Exterior: Clapboard
- Exterior Features: Porch, Deck - Wood, Gutters, Storage Shed
- Foundation: Poured Concrete
Garage/Parking
- Parking: Off-Street
- Parking Spaces: 3
Utilities
- Cooling: Window AC
- Heating: Hot Water Baseboard, Gas, Electric
- Heat Zones: 2
- Hot Water: Natural Gas
- Utility Connections: for Gas Range
- Sewer: City/Town Sewer
- Water: City/Town Water
Lot Info
- Assessor Parcel Number: M:0050 B:0141 L:0001
- Zoning: R3
Multi Family
- Foundation: 33x26
- Sq Ft Incl Bsmt: Yes
Similar Home in Dracut, MA
Home Values in the Area
Average Home Value in this Area
Purchase History
| Date | Type | Sale Price | Title Company |
|---|---|---|---|
| Quit Claim Deed | -- | None Available | |
| Not Resolvable | $507,100 | None Available | |
| Deed | $280,000 | -- | |
| Deed | $122,700 | -- |
Mortgage History
| Date | Status | Loan Amount | Loan Type |
|---|---|---|---|
| Previous Owner | $307,100 | Purchase Money Mortgage | |
| Previous Owner | $269,637 | Purchase Money Mortgage | |
| Previous Owner | $110,000 | No Value Available | |
| Previous Owner | $110,400 | Purchase Money Mortgage |
Property History
| Date | Event | Price | Change | Sq Ft Price |
|---|---|---|---|---|
| 06/15/2021 06/15/21 | Sold | $507,100 | +17.9% | $254 / Sq Ft |
| 05/09/2021 05/09/21 | Pending | -- | -- | -- |
| 05/04/2021 05/04/21 | For Sale | $430,000 | +32.3% | $215 / Sq Ft |
| 07/25/2016 07/25/16 | Sold | $325,000 | +18.2% | $162 / Sq Ft |
| 06/02/2016 06/02/16 | Pending | -- | -- | -- |
| 05/26/2016 05/26/16 | For Sale | $274,900 | -- | $137 / Sq Ft |
Tax History
| Year | Tax Paid | Tax Assessment Tax Assessment Total Assessment is a certain percentage of the fair market value that is determined by local assessors to be the total taxable value of land and additions on the property. | Land | Improvement |
|---|---|---|---|---|
| 2025 | $5,280 | $521,700 | $177,100 | $344,600 |
| 2024 | $5,083 | $486,400 | $168,600 | $317,800 |
| 2023 | $4,896 | $422,800 | $146,600 | $276,200 |
| 2022 | $4,777 | $388,700 | $133,300 | $255,400 |
| 2021 | $4,606 | $354,000 | $121,200 | $232,800 |
| 2020 | $4,548 | $340,700 | $117,600 | $223,100 |
| 2019 | $4,602 | $334,700 | $112,000 | $222,700 |
| 2018 | $4,130 | $292,100 | $112,000 | $180,100 |
| 2017 | $3,837 | $292,100 | $112,000 | $180,100 |
| 2016 | $3,704 | $249,600 | $107,700 | $141,900 |
| 2015 | $3,685 | $246,800 | $107,700 | $139,100 |
| 2014 | $3,485 | $240,500 | $107,700 | $132,800 |
Source: MLS Property Information Network (MLS PIN)
MLS Number: 72012610
APN: DRAC-000050-000141-000001
- 31 Iona Ave
- 69 Arlington St
- 24 Dorothy Ave
- 74 Arlington Ave
- 294 Humphrey St
- 56 Henry Ave
- 98 Pemberton St Unit 29
- 700 Robbins Ave Unit 18
- 12 Ludlam St
- 47 Whitney Ave
- 735 Hildreth St
- 25 Dana St
- 24 Swain St
- 15 Wildwood St Unit 24 B
- 7 Wildwood St Unit 3
- 7 Wildwood St Unit A21
- 126 Betty Ann Ln
- 190 Ennell St
- 73 Sladen St
- 345 Arlington St
