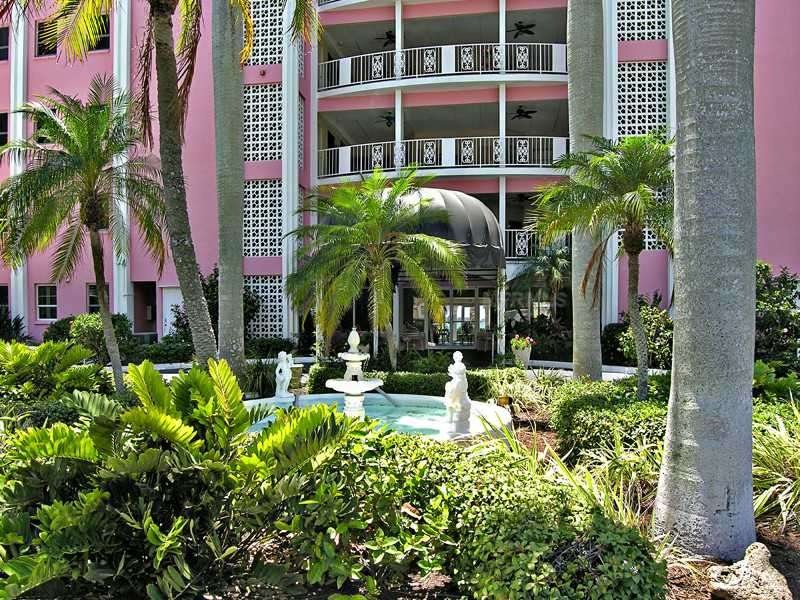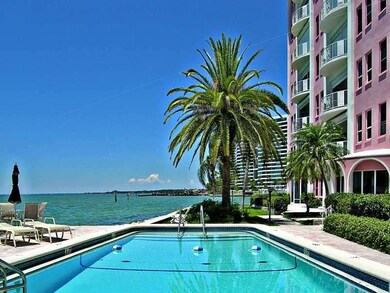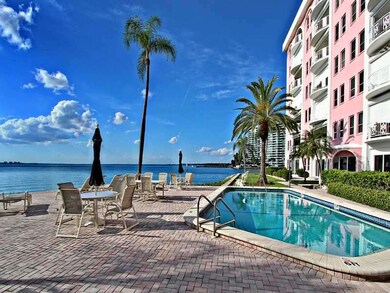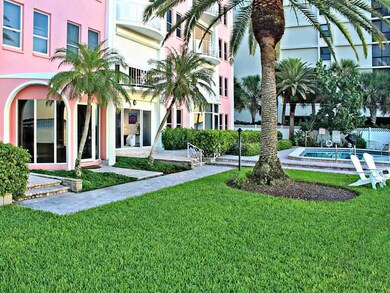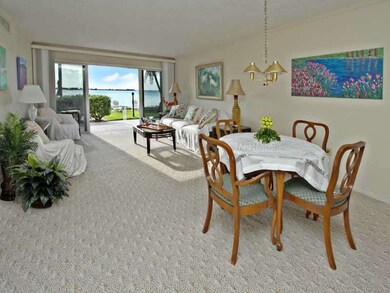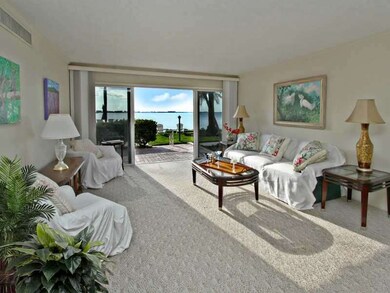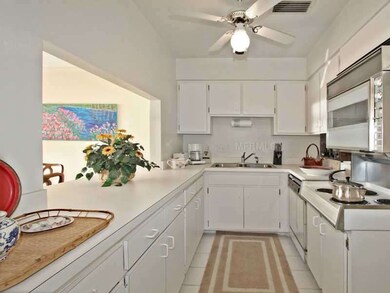
37 Sunset Dr Unit 12 Sarasota, FL 34236
Downtown Sarasota NeighborhoodHighlights
- White Water Ocean Views
- Property fronts an intracoastal waterway
- Heated Indoor Pool
- Booker High School Rated A-
- Private Beach
- 5-minute walk to Causeway Park
About This Home
As of May 2025Le Chateau is a dream come true location, downtown directly on Sarasota Bay and neighbor to the Ritz-Carlton. It's a blend of nature and town's activities all close at hand. At night the waves are your lullaby. Some days, you don't have to go anywhere because you are already there, with everything you need to relax, including pool, beach, swaying palms and sea views. The pool patio overlooks Sarasota Bay. Unit 12 is a ground-floor residence with a beautiful view and convenient to the pool. The patio offers a natural invitation for sunset cocktails and long peaceful views. Ready for your updating, this setting can be a sweet masterpiece. It has a spacious open living and dining area with sliding glass doors that open to the terrace and the sea. The bedroomenjoys water views as well. There is a nice sized walk-in closet and a vintage 1971 full bath. Le Chateau has a welcoming lobby lounge, on-site manager, covered parking, storage and a park-like setting. The first two years, there is a no rent policy, butafter that you may rent once a year for any period of time. Sorry, no pets allowed. Le Chateau brings nature and activity together in a very happy setting.
Last Agent to Sell the Property
PREMIER SOTHEBY'S INTERNATIONAL REALTY License #3153404

Property Details
Home Type
- Condominium
Est. Annual Taxes
- $4,776
Year Built
- Built in 1971
Lot Details
- Property fronts an intracoastal waterway
- Property Fronts a Bay or Harbor
- Private Beach
- Street terminates at a dead end
- East Facing Home
- Mature Landscaping
- Irrigation
- Landscaped with Trees
- Zero Lot Line
HOA Fees
- $637 Monthly HOA Fees
Property Views
- White Water Ocean
- Intracoastal
Home Design
- Spanish Architecture
- Slab Foundation
- Membrane Roofing
- Block Exterior
- Stucco
Interior Spaces
- 805 Sq Ft Home
- Sliding Doors
- Range
Flooring
- Carpet
- Ceramic Tile
Bedrooms and Bathrooms
- 1 Bedroom
- Walk-In Closet
- 1 Full Bathroom
Home Security
Parking
- 1 Carport Space
- Circular Driveway
Pool
- Heated Indoor Pool
- Spa
- Outdoor Shower
Outdoor Features
- Access To Intracoastal Waterway
- Access to Bay or Harbor
- Fishing Pier
- No Fixed Bridges
- Seawall
- Rip-Rap
- Balcony
- Deck
- Patio
- Exterior Lighting
- Outdoor Storage
- Outdoor Grill
- Porch
Location
- Flood Zone Lot
- Property is near public transit
- City Lot
Schools
- Southside Elementary School
- Booker Middle School
- Booker High School
Utilities
- Central Heating and Cooling System
- Cable TV Available
Listing and Financial Details
- Down Payment Assistance Available
- Visit Down Payment Resource Website
- Tax Lot 12
- Assessor Parcel Number 2010021002
Community Details
Overview
- Association fees include cable TV, escrow reserves fund, insurance, maintenance structure, ground maintenance, manager, pest control, sewer, trash, water
- High-Rise Condominium
- Le Chateau Community
- Le Chateau Subdivision
- On-Site Maintenance
- The community has rules related to deed restrictions, no truck, recreational vehicles, or motorcycle parking
- Rental Restrictions
- 7-Story Property
Amenities
- Laundry Facilities
- Elevator
Recreation
- Community Pool
Pet Policy
- No Pets Allowed
Security
- Fire and Smoke Detector
Ownership History
Purchase Details
Home Financials for this Owner
Home Financials are based on the most recent Mortgage that was taken out on this home.Purchase Details
Home Financials for this Owner
Home Financials are based on the most recent Mortgage that was taken out on this home.Purchase Details
Purchase Details
Map
Similar Homes in Sarasota, FL
Home Values in the Area
Average Home Value in this Area
Purchase History
| Date | Type | Sale Price | Title Company |
|---|---|---|---|
| Warranty Deed | $750,000 | Attorney | |
| Warranty Deed | $249,900 | Attorney | |
| Interfamily Deed Transfer | -- | Attorney | |
| Interfamily Deed Transfer | -- | Attorney |
Property History
| Date | Event | Price | Change | Sq Ft Price |
|---|---|---|---|---|
| 05/15/2025 05/15/25 | Sold | $525,000 | -4.5% | $652 / Sq Ft |
| 04/12/2025 04/12/25 | Pending | -- | -- | -- |
| 04/01/2025 04/01/25 | For Sale | $550,000 | -26.7% | $683 / Sq Ft |
| 12/08/2021 12/08/21 | Sold | $750,000 | -11.8% | $932 / Sq Ft |
| 11/07/2021 11/07/21 | Pending | -- | -- | -- |
| 10/20/2021 10/20/21 | For Sale | $850,000 | +240.1% | $1,056 / Sq Ft |
| 11/15/2013 11/15/13 | Sold | $249,900 | 0.0% | $310 / Sq Ft |
| 09/29/2013 09/29/13 | Pending | -- | -- | -- |
| 09/25/2013 09/25/13 | For Sale | $249,999 | -- | $311 / Sq Ft |
Tax History
| Year | Tax Paid | Tax Assessment Tax Assessment Total Assessment is a certain percentage of the fair market value that is determined by local assessors to be the total taxable value of land and additions on the property. | Land | Improvement |
|---|---|---|---|---|
| 2024 | $10,159 | $680,300 | -- | $680,300 |
| 2023 | $10,159 | $678,000 | $0 | $678,000 |
| 2022 | $9,328 | $613,900 | $0 | $613,900 |
| 2021 | $4,997 | $310,400 | $0 | $310,400 |
| 2020 | $4,838 | $304,300 | $0 | $304,300 |
| 2019 | $4,470 | $286,300 | $0 | $286,300 |
| 2018 | $3,908 | $234,000 | $0 | $234,000 |
| 2017 | $3,944 | $234,000 | $0 | $234,000 |
| 2016 | $3,927 | $228,300 | $0 | $228,300 |
| 2015 | $3,762 | $213,400 | $0 | $213,400 |
| 2014 | $3,554 | $297,400 | $0 | $0 |
Source: Stellar MLS
MLS Number: A3984947
APN: 2010-02-1002
- 99 Sunset Dr Unit 102
- 11 Sunset Dr Unit 704
- 11 Sunset Dr Unit 303
- 11 Sunset Dr Unit 406
- 101 Sunset Dr Unit 102
- 101 Sunset Dr Unit 103
- 35 Watergate Dr Unit 1402
- 35 Watergate Dr Unit 1103
- 35 Watergate Dr Unit 1101
- 35 Watergate Dr Unit 801
- 35 Watergate Dr Unit 1203
- 35 Watergate Dr Unit 503
- 128 Golden Gate Point Unit 501B
- 688 Golden Gate Point Unit 201
- 688 Golden Gate Point Unit 701
- 688 Golden Gate Point Unit 501
- 688 Golden Gate Point Unit 202
- 1111 Ritz Carlton Dr Unit 1704
- 1111 Ritz Carlton Dr Unit 1802
- 1111 Ritz Carlton Dr Unit 1603
