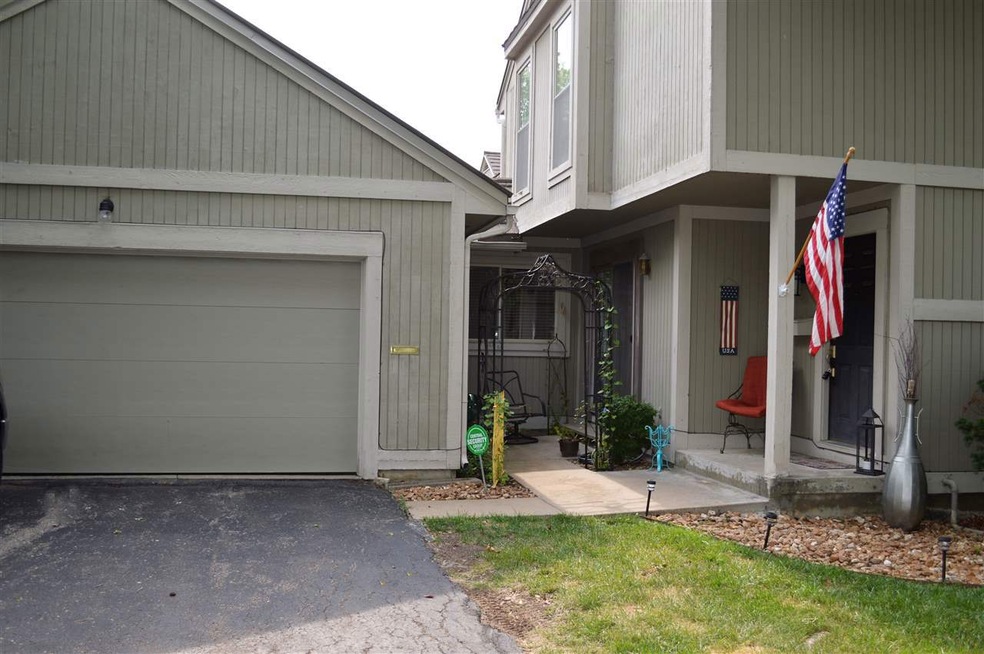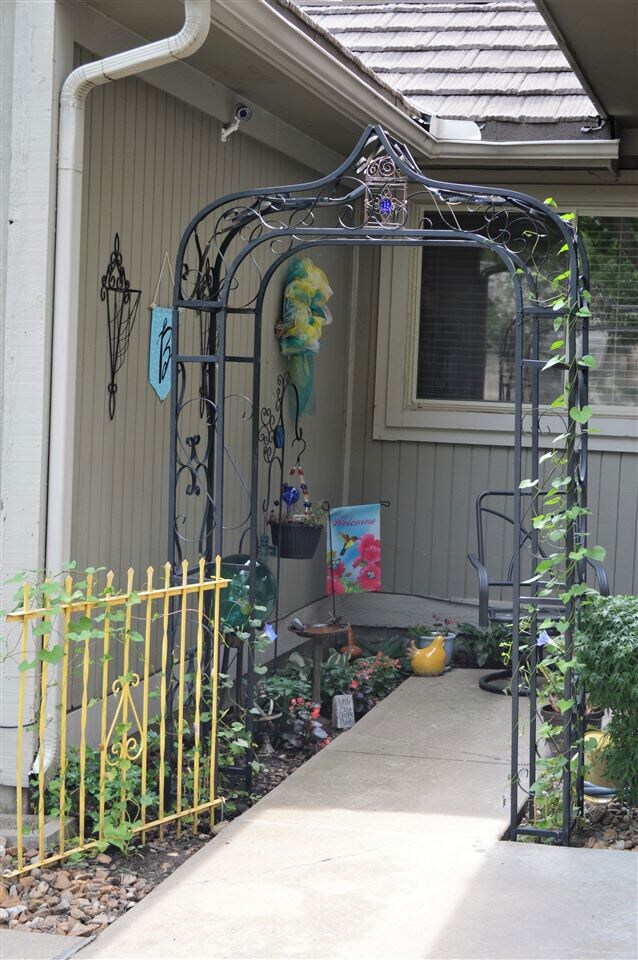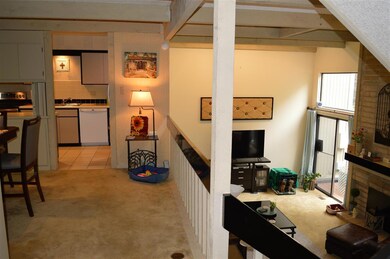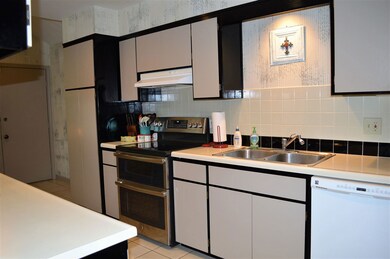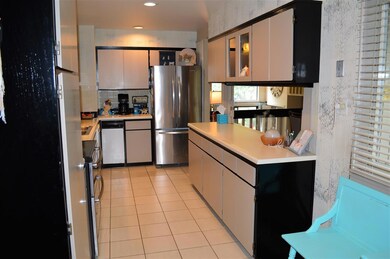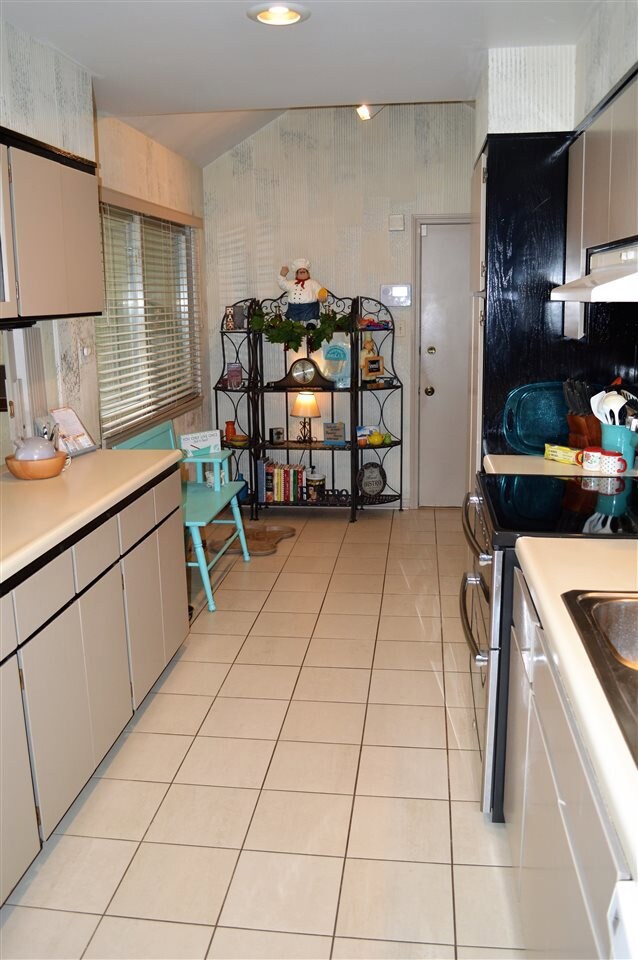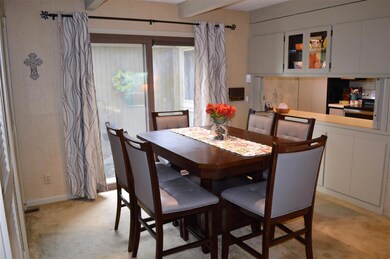
37 SW Pepper Tree Ln Topeka, KS 66611
South Topeka NeighborhoodHighlights
- Clubhouse
- Community Pool
- 2 Car Attached Garage
- Deck
- Formal Dining Room
- Eat-In Kitchen
About This Home
As of July 2018Beautiful townhouse in peaceful Pepper Tree Park. Enjoy the peaceful serenity on the back deck with gorgeous, secluded views of one of the many water features in the community. This townhouse has an open floor plan and offers several luxuries including formal dining, master bedroom with en-suite bath and gorgeous views, a large living room with fireplace, wet bar, & 12 foot vaulted ceiling. Seller is installing new carpet in the dining room, stairs leading to the living room and living room area. With 3 bedrooms, 2 1/2 baths, 1,865 sq feet, and just steps away from the pool and club house, you don't want to miss it!
Last Agent to Sell the Property
Karey Brown
EXP Realty, LLC License #BR00219829 Listed on: 06/14/2018

Last Buyer's Agent
Non Member
NON-MEMBER OFFICE
Property Details
Home Type
- Condominium
Est. Annual Taxes
- $2,337
Year Built
- Built in 1977
HOA Fees
- $320 Monthly HOA Fees
Home Design
- Split Foyer
- Poured Concrete
- Wood Frame Construction
- Metal Roof
Interior Spaces
- 1,875 Sq Ft Home
- Wet Bar
- Gas Fireplace
- Living Room with Fireplace
- Formal Dining Room
- Laundry on lower level
Kitchen
- Eat-In Kitchen
- Oven or Range
- Dishwasher
- Trash Compactor
Flooring
- Carpet
- Ceramic Tile
Bedrooms and Bathrooms
- 3 Bedrooms
Partially Finished Basement
- Walk-Out Basement
- Basement Fills Entire Space Under The House
- 1 Bathroom in Basement
- Natural lighting in basement
Parking
- 2 Car Attached Garage
- Parking Available
- Automatic Garage Door Opener
- Garage Door Opener
- Driveway
Outdoor Features
- Deck
Utilities
- Forced Air Heating and Cooling System
- Cable TV Available
Community Details
Overview
- Front Yard Maintenance
- Association fees include lawn care, parking, snow removal, trash
Amenities
- Clubhouse
Recreation
- Community Pool
- Snow Removal
Similar Homes in Topeka, KS
Home Values in the Area
Average Home Value in this Area
Property History
| Date | Event | Price | Change | Sq Ft Price |
|---|---|---|---|---|
| 07/23/2018 07/23/18 | Sold | -- | -- | -- |
| 06/18/2018 06/18/18 | Pending | -- | -- | -- |
| 06/14/2018 06/14/18 | For Sale | $127,000 | +1.6% | $68 / Sq Ft |
| 08/14/2017 08/14/17 | Sold | -- | -- | -- |
| 07/11/2017 07/11/17 | Pending | -- | -- | -- |
| 06/29/2017 06/29/17 | For Sale | $125,000 | 0.0% | $67 / Sq Ft |
| 01/03/2017 01/03/17 | Sold | -- | -- | -- |
| 11/18/2016 11/18/16 | Pending | -- | -- | -- |
| 11/08/2016 11/08/16 | For Sale | $125,000 | -7.3% | $67 / Sq Ft |
| 06/13/2014 06/13/14 | Sold | -- | -- | -- |
| 05/18/2014 05/18/14 | Pending | -- | -- | -- |
| 11/12/2013 11/12/13 | For Sale | $134,900 | -- | $72 / Sq Ft |
Tax History Compared to Growth
Agents Affiliated with this Home
-
K
Seller's Agent in 2018
Karey Brown
EXP Realty, LLC
-
N
Buyer's Agent in 2018
Non Member
NON-MEMBER OFFICE
-
E
Seller's Agent in 2017
Elena Dickerson
KW Integrity
-

Seller's Agent in 2017
Grant Sourk
Kirk & Cobb, Inc.
(785) 231-6957
9 in this area
96 Total Sales
-

Buyer's Agent in 2017
Christine Gallegos
TopCity Realty, LLC
(913) 909-7361
9 in this area
168 Total Sales
-

Seller's Agent in 2014
Cory Clutter
Genesis, LLC, Realtors
(785) 224-9034
13 in this area
185 Total Sales
Map
Source: Flint Hills Association of REALTORS®
MLS Number: FHR20181649
APN: 146-13-0-30-02-047.00
- 13 SW Pepper Tree Ln
- 2309 SW 33rd St
- 2021 SW 32nd St
- 1920 SW 36th Terrace
- 1808 SW 36th Terrace
- 3036 SW Boswell Ave
- 1500 SW Clontarf St
- 1921 SW Damon Ct
- 3604 SW Mayo Ave
- 3000 SW 35th St
- 3339 SW 34th Ct
- 1244 SW 31st Terrace
- 1219 SW 31st Terrace
- 3124 SW 31st Ct
- 3507 SW Oakley Ave
- 2868 SW Jewell Ave
- 3439 SW Kirklawn Ave
- 3413 SW Kirklawn Ave
- 2920 SW Lane St
- 3206 SW Twilight Dr
