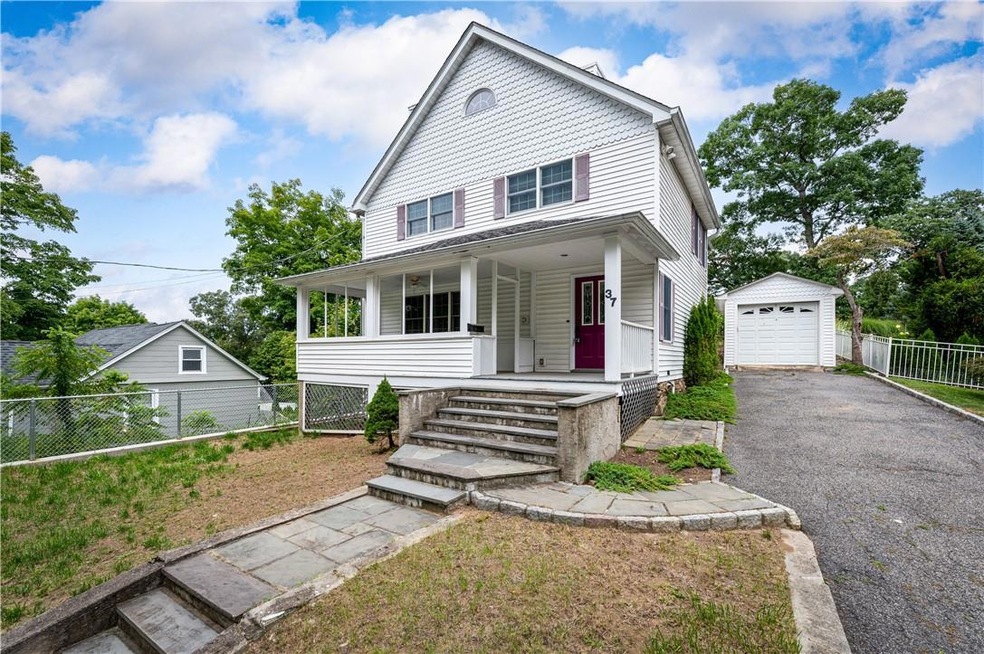
37 Terrace Place Mount Kisco, NY 10549
Highlights
- Colonial Architecture
- Property is near public transit
- 1 Fireplace
- Fox Lane Middle School Rated A-
- Wood Flooring
- 1 Car Detached Garage
About This Home
As of December 2024Discover the perfect blend of charm in this inviting Colonial home, just a short stroll from the vibrant village of Mount Kisco.
Step inside to a spacious living room featuring a warm wood-burning fireplace. The formal dining room is accented with a large bay window offering plenty of light and a lovely setting for entertaining. The eat-in kitchen boasts granite countertops, stainless steel appliances and sliding glass doors to the back area. A convenient powder bath completes the main level. Upstairs, you'll find three comfortable bedrooms, including the primary bedroom with its own full bath. An additional full bath serves the other two bedrooms, offering plenty of space for family or guests. The unfinished basement houses a washer and dryer, with ample storage potential. Convenient location - walking distance to Metro North Train Station, restaurants, shops and movie theater. Don't miss the opportunity to make this charming home your own! Additional Information: ParkingFeatures:1 Car Detached,
Last Agent to Sell the Property
Keller Williams Realty Partner Brokerage Phone: 914-234-4444 License #30BO0820212 Listed on: 09/06/2024

Home Details
Home Type
- Single Family
Est. Annual Taxes
- $11,167
Year Built
- Built in 1925
Lot Details
- 4,243 Sq Ft Lot
- Cul-De-Sac
Parking
- 1 Car Detached Garage
Home Design
- Colonial Architecture
- Frame Construction
- Vinyl Siding
Interior Spaces
- 1,796 Sq Ft Home
- 2-Story Property
- 1 Fireplace
- Wood Flooring
- Microwave
- Unfinished Basement
Bedrooms and Bathrooms
- 3 Bedrooms
Laundry
- Dryer
- Washer
Schools
- Mt Kisco Elementary School
- Fox Lane Middle School
- Fox Lane High School
Utilities
- No Cooling
- Hot Water Heating System
- Heating System Uses Natural Gas
Additional Features
- Porch
- Property is near public transit
Community Details
- Park
Listing and Financial Details
- Assessor Parcel Number 5601-080-034-00001-000-0006
Ownership History
Purchase Details
Home Financials for this Owner
Home Financials are based on the most recent Mortgage that was taken out on this home.Purchase Details
Purchase Details
Purchase Details
Home Financials for this Owner
Home Financials are based on the most recent Mortgage that was taken out on this home.Similar Homes in Mount Kisco, NY
Home Values in the Area
Average Home Value in this Area
Purchase History
| Date | Type | Sale Price | Title Company |
|---|---|---|---|
| Bargain Sale Deed | $623,500 | Stewart Title | |
| Bargain Sale Deed | $623,500 | Stewart Title | |
| Administrators Deed | -- | None Listed On Document | |
| Interfamily Deed Transfer | -- | None Available | |
| Bargain Sale Deed | $590,000 | Attorneys Title |
Mortgage History
| Date | Status | Loan Amount | Loan Type |
|---|---|---|---|
| Open | $467,625 | New Conventional | |
| Closed | $467,625 | New Conventional | |
| Previous Owner | $412,500 | Unknown | |
| Previous Owner | $208,000 | Unknown |
Property History
| Date | Event | Price | Change | Sq Ft Price |
|---|---|---|---|---|
| 12/20/2024 12/20/24 | Sold | $623,500 | +4.8% | $347 / Sq Ft |
| 10/02/2024 10/02/24 | Pending | -- | -- | -- |
| 09/06/2024 09/06/24 | For Sale | $595,000 | -- | $331 / Sq Ft |
Tax History Compared to Growth
Tax History
| Year | Tax Paid | Tax Assessment Tax Assessment Total Assessment is a certain percentage of the fair market value that is determined by local assessors to be the total taxable value of land and additions on the property. | Land | Improvement |
|---|---|---|---|---|
| 2024 | $11,399 | $68,000 | $9,000 | $59,000 |
| 2023 | $11,102 | $68,000 | $9,000 | $59,000 |
| 2022 | $17,140 | $68,000 | $9,000 | $59,000 |
| 2021 | $11,438 | $68,000 | $9,000 | $59,000 |
| 2020 | $13,554 | $68,000 | $9,000 | $59,000 |
| 2019 | $14,843 | $68,000 | $9,000 | $59,000 |
| 2018 | $4,478 | $68,000 | $9,000 | $59,000 |
| 2017 | $3,774 | $68,000 | $9,000 | $59,000 |
| 2016 | $9,496 | $68,000 | $9,000 | $59,000 |
| 2015 | -- | $68,000 | $9,000 | $59,000 |
| 2014 | -- | $68,000 | $9,000 | $59,000 |
| 2013 | -- | $68,000 | $9,000 | $59,000 |
Agents Affiliated with this Home
-
Mark Boyland

Seller's Agent in 2024
Mark Boyland
Keller Williams Realty Partner
(914) 234-4444
20 in this area
464 Total Sales
-
Maria Campanelli

Buyer's Agent in 2024
Maria Campanelli
BHHS River Towns Real Estate
(914) 552-1525
2 in this area
207 Total Sales
Map
Source: OneKey® MLS
MLS Number: H6322169
APN: 5601-080-034-00001-000-0006
- 323 E Main St
- 20 Brook St
- 200 Woodcrest Ln Unit 202
- 44 Leonard St
- 0 Lot 1 2 & 4 Fox Ln Unit KEY844521
- 22 Mclain St
- 4003 Victoria Dr
- 68 Boltis St
- 25 Stewart Place Unit 612
- 35 Stewart Place Unit 201
- 35 Stewart Place Unit 204A
- 80 Woodland St
- 29 Carpenter Ave Unit 4A
- 27 Lawrence St
- 200 Diplomat Dr Unit 8B
- 100 Diplomat Dr Unit 3J
- 100 Diplomat Dr Unit 5B
- 100 Diplomat Dr Unit 7A
- 100 Diplomat Dr Unit 4B
- 903 Kensington Way
