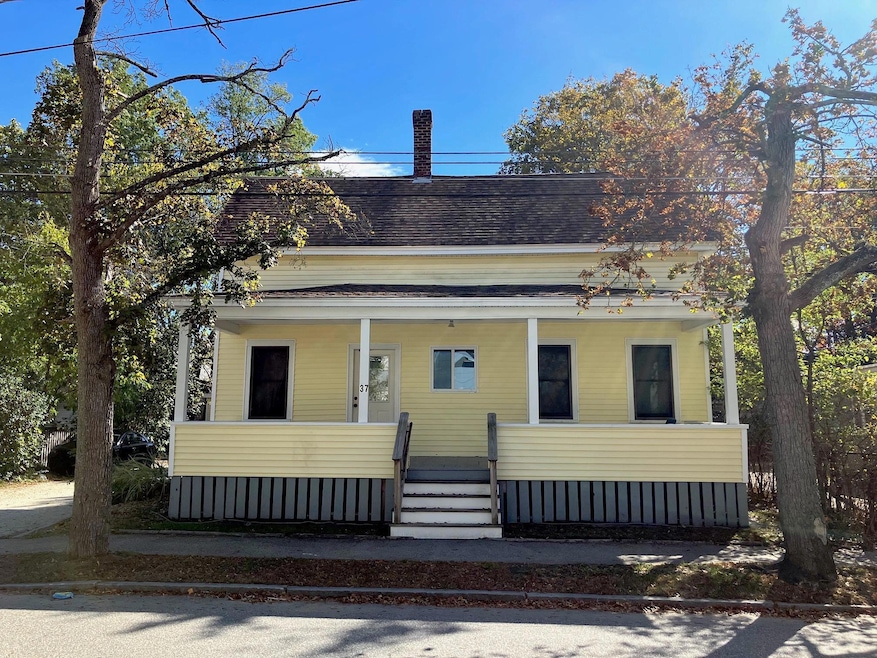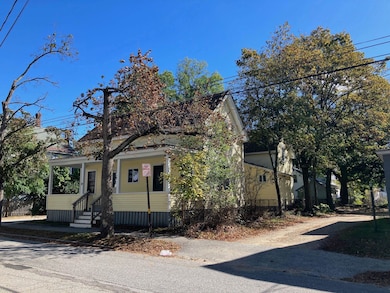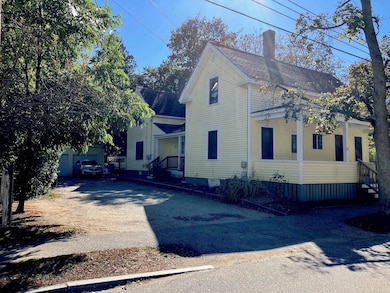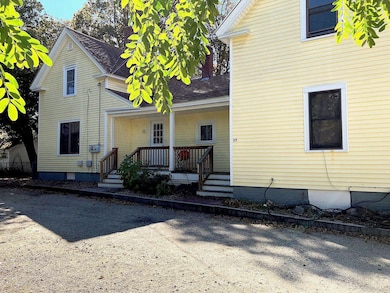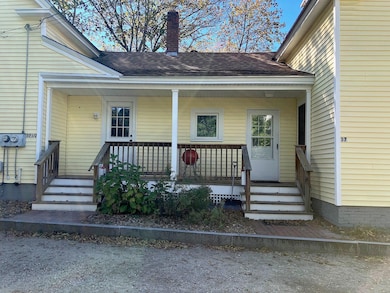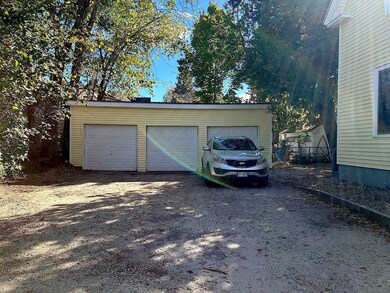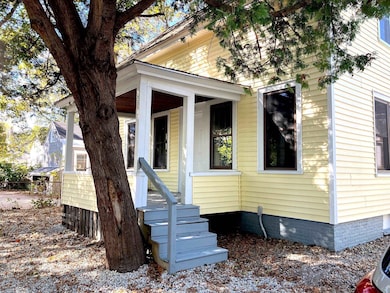37 Thorndike St Concord, NH 03301
South End NeighborhoodEstimated payment $3,310/month
Highlights
- New Englander Architecture
- 3 Car Garage
- Level Lot
- Hot Water Heating System
About This Home
Conveniently located Two-Family Home in Concord! Each unit features five rooms, including two bedrooms and one full bathroom. The main level offers a functional layout with a kitchen, dining area, and living room, while the bedrooms are located upstairs for added privacy. Both units include full basements with ample storage space, as well as separate laundry hookups. Each unit has its own private entrance— the front unit enjoys a spacious covered porch, while the rear unit offers access to a covered porch and private backyard area. Both units were renovated in 2019, with the vacant back unit receiving interior paint and flooring updates in 2025. Utilities are separate for each unit (heat and electricity), and the property provides generous off-street parking along with a three-car garage. Showings start on Thursday, October 23, for vacant back unit #37 1⁄2, and at the Open House on Saturday, October 25, from 11:00 to 1:00 for both units.
Property Details
Home Type
- Multi-Family
Est. Annual Taxes
- $8,670
Year Built
- Built in 1830
Lot Details
- 6,970 Sq Ft Lot
- Level Lot
Parking
- 3 Car Garage
- Gravel Driveway
Home Design
- New Englander Architecture
- Brick Foundation
- Stone Foundation
- Vinyl Siding
Interior Spaces
- Property has 2 Levels
Bedrooms and Bathrooms
- 4 Bedrooms
- 2 Bathrooms
Basement
- Basement Fills Entire Space Under The House
- Interior Basement Entry
Location
- City Lot
Schools
- Abbot-Downing Elementary School
- Rundlett Middle School
- Concord High School
Utilities
- Hot Water Heating System
- Separate Meters
- Cable TV Available
Community Details
- 2 Units
- Gross Income $43,200
Listing and Financial Details
- Legal Lot and Block 22 / Z
- Assessor Parcel Number 7441
Map
Home Values in the Area
Average Home Value in this Area
Tax History
| Year | Tax Paid | Tax Assessment Tax Assessment Total Assessment is a certain percentage of the fair market value that is determined by local assessors to be the total taxable value of land and additions on the property. | Land | Improvement |
|---|---|---|---|---|
| 2024 | $8,670 | $313,100 | $89,900 | $223,200 |
| 2023 | $8,410 | $313,100 | $89,900 | $223,200 |
| 2022 | $8,106 | $313,100 | $89,900 | $223,200 |
| 2021 | $7,865 | $313,100 | $89,900 | $223,200 |
| 2020 | $7,027 | $262,600 | $71,800 | $190,800 |
| 2019 | $6,478 | $233,200 | $66,700 | $166,500 |
| 2018 | $4,553 | $161,500 | $66,700 | $94,800 |
| 2017 | $4,391 | $155,500 | $66,700 | $88,800 |
| 2016 | $4,200 | $151,800 | $66,700 | $85,100 |
| 2015 | $3,937 | $144,000 | $65,300 | $78,700 |
| 2014 | $3,861 | $144,000 | $65,300 | $78,700 |
| 2013 | $3,722 | $145,500 | $65,300 | $80,200 |
| 2012 | $3,365 | $138,100 | $65,300 | $72,800 |
Property History
| Date | Event | Price | List to Sale | Price per Sq Ft | Prior Sale |
|---|---|---|---|---|---|
| 10/25/2025 10/25/25 | Pending | -- | -- | -- | |
| 10/20/2025 10/20/25 | For Sale | $492,000 | +228.0% | $251 / Sq Ft | |
| 01/22/2019 01/22/19 | Sold | $150,000 | +15.5% | $74 / Sq Ft | View Prior Sale |
| 01/07/2019 01/07/19 | Pending | -- | -- | -- | |
| 01/03/2019 01/03/19 | For Sale | $129,900 | -- | $64 / Sq Ft |
Purchase History
| Date | Type | Sale Price | Title Company |
|---|---|---|---|
| Warranty Deed | $150,000 | -- | |
| Warranty Deed | $52,200 | -- | |
| Deed | $30,000 | -- |
Mortgage History
| Date | Status | Loan Amount | Loan Type |
|---|---|---|---|
| Previous Owner | $75,000 | Unknown |
Source: PrimeMLS
MLS Number: 5066443
APN: CNCD-000029-000007-000011
- 14 Downing St
- 75 S State St
- 14-16 Perley St
- 10 Perley St
- 25 Fayette St
- 87 S Main St Unit 2
- 0 Spruce St Unit 88
- 4 Fayette St
- 33 Spruce St
- 24 Badger St
- 54 Pleasant St Unit 8
- 122 South St
- 105 S Main St
- 17 Essex St
- 0 South St Unit 4969509
- 2 Kensington Rd
- 11 Washington St
- 1 Kensington Rd
- 30 Jackson St
- 22 Wilson Ave
