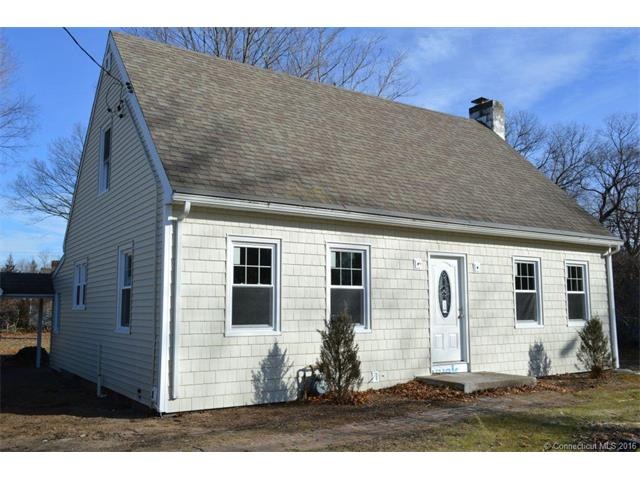
37 Thorpe St North Haven, CT 06473
Highlights
- Cape Cod Architecture
- 2 Car Detached Garage
- Patio
- No HOA
- Thermal Windows
- Central Air
About This Home
As of July 2024MOVE RIGHT IN!! This charming classic cape has been remodeled. 8 foot ceilings, open floor plan, new kitchen, granite countertops w/ island. refinished hardwood floors. central air, 2 car garage. New siding & windows.
Last Agent to Sell the Property
Christopher Ballard
Clickit Realty Inc. Listed on: 02/23/2015
Last Buyer's Agent
Christopher Ballard
Clickit Realty Inc. Listed on: 02/23/2015
Home Details
Home Type
- Single Family
Est. Annual Taxes
- $4,933
Year Built
- Built in 1950
Lot Details
- 0.48 Acre Lot
- Level Lot
Home Design
- Cape Cod Architecture
- Aluminum Siding
- Vinyl Siding
Interior Spaces
- 1,530 Sq Ft Home
- Ceiling Fan
- Thermal Windows
- Basement Fills Entire Space Under The House
Kitchen
- Electric Range
- Microwave
- Dishwasher
Bedrooms and Bathrooms
- 3 Bedrooms
- 2 Full Bathrooms
Parking
- 2 Car Detached Garage
- Driveway
Outdoor Features
- Patio
Schools
- Clintonville Elementary School
- North Haven Middle School
- North Haven High School
Utilities
- Central Air
- Heating System Uses Oil
- Heating System Uses Oil Above Ground
- Electric Water Heater
Community Details
- No Home Owners Association
Ownership History
Purchase Details
Home Financials for this Owner
Home Financials are based on the most recent Mortgage that was taken out on this home.Purchase Details
Home Financials for this Owner
Home Financials are based on the most recent Mortgage that was taken out on this home.Purchase Details
Home Financials for this Owner
Home Financials are based on the most recent Mortgage that was taken out on this home.Similar Homes in the area
Home Values in the Area
Average Home Value in this Area
Purchase History
| Date | Type | Sale Price | Title Company |
|---|---|---|---|
| Warranty Deed | $451,000 | None Available | |
| Warranty Deed | $451,000 | None Available | |
| Warranty Deed | $293,000 | -- | |
| Warranty Deed | $160,000 | -- | |
| Warranty Deed | $293,000 | -- | |
| Warranty Deed | $160,000 | -- |
Mortgage History
| Date | Status | Loan Amount | Loan Type |
|---|---|---|---|
| Open | $351,000 | Purchase Money Mortgage | |
| Closed | $351,000 | Purchase Money Mortgage | |
| Previous Owner | $239,481 | Stand Alone Refi Refinance Of Original Loan | |
| Previous Owner | $242,600 | Balloon | |
| Previous Owner | $263,700 | No Value Available |
Property History
| Date | Event | Price | Change | Sq Ft Price |
|---|---|---|---|---|
| 07/19/2024 07/19/24 | Sold | $451,000 | +13.0% | $304 / Sq Ft |
| 06/17/2024 06/17/24 | Pending | -- | -- | -- |
| 06/13/2024 06/13/24 | For Sale | $399,000 | +36.2% | $269 / Sq Ft |
| 07/02/2015 07/02/15 | Sold | $293,000 | +1.7% | $192 / Sq Ft |
| 05/14/2015 05/14/15 | Pending | -- | -- | -- |
| 02/23/2015 02/23/15 | For Sale | $288,000 | +80.0% | $188 / Sq Ft |
| 04/30/2014 04/30/14 | Sold | $160,000 | -15.3% | $105 / Sq Ft |
| 03/31/2014 03/31/14 | Pending | -- | -- | -- |
| 03/15/2014 03/15/14 | For Sale | $189,000 | -- | $124 / Sq Ft |
Tax History Compared to Growth
Tax History
| Year | Tax Paid | Tax Assessment Tax Assessment Total Assessment is a certain percentage of the fair market value that is determined by local assessors to be the total taxable value of land and additions on the property. | Land | Improvement |
|---|---|---|---|---|
| 2024 | $5,855 | $169,020 | $67,830 | $101,190 |
| 2023 | $5,519 | $169,020 | $67,830 | $101,190 |
| 2022 | $5,191 | $169,020 | $67,830 | $101,190 |
| 2021 | $5,191 | $169,020 | $67,830 | $101,190 |
| 2020 | $5,192 | $169,020 | $67,830 | $101,190 |
| 2019 | $6,094 | $195,440 | $72,380 | $123,060 |
| 2018 | $5,286 | $169,540 | $72,380 | $97,160 |
| 2017 | $5,185 | $169,540 | $72,380 | $97,160 |
| 2016 | $5,176 | $169,540 | $72,380 | $97,160 |
| 2015 | $4,988 | $169,540 | $72,380 | $97,160 |
| 2014 | $4,933 | $175,560 | $83,650 | $91,910 |
Agents Affiliated with this Home
-

Seller's Agent in 2024
Anissa Paolillo
Redfin Corporation
(203) 848-9396
-
Nancy Orlando

Buyer's Agent in 2024
Nancy Orlando
Century 21 AllPoints Realty
(203) 988-2866
3 in this area
47 Total Sales
-
C
Seller's Agent in 2015
Christopher Ballard
Clickit Realty Inc.
-
J
Seller's Agent in 2014
James Wrzosek
Press/Cuozzo Realtors
-
kimberly rossi

Buyer's Agent in 2014
kimberly rossi
Dow Della Valle
(203) 215-0987
6 in this area
18 Total Sales
Map
Source: SmartMLS
MLS Number: G10023595
APN: NRHV-000067-000000-000095
- 48 Blakeslee Ave
- 140 Clintonville Rd
- 19 Cricket Ct
- 92 Blakeslee Ave
- 26 Maple Ave
- 40 Woodland Ave
- 15 Roger Ave
- 69 Bassett Rd
- 25 Tennyson Ave
- 71 Leonardo Dr
- 280 Mill Rd
- 9 Russell Rd
- 17 Pequot Ave
- 23 Watson Ave
- 45 Pond Hill Lot 3 Rd
- 15 Kings Hwy
- 49 Pond Hill Rd Unit Lot 4
- 113 Kings Hwy
- 281 Spring Rd
- 6 Robin Ct
