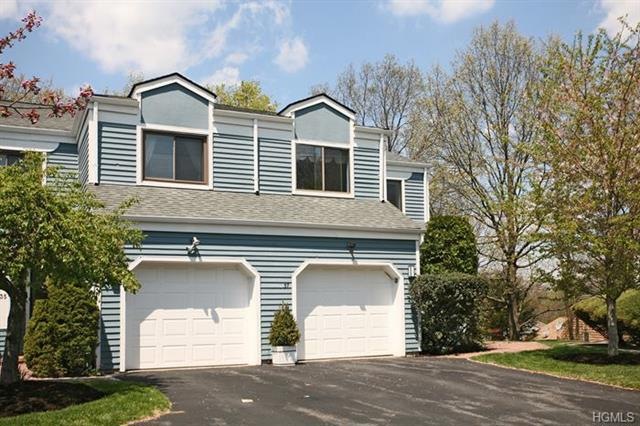
37 Top of the Ridge Unit 37 Mamaroneck, NY 10543
Estimated Value: $774,000 - $809,000
Highlights
- Deck
- Property is near public transit
- Cathedral Ceiling
- F.E. Bellows Elementary School Rated A
- Private Lot
- Wood Flooring
About This Home
As of September 2014Very spacious multi-level town home; end unit on a cul de sac in a quiet community. Turn key magnificent home with sunshine throughout; morning sunshine and evening sunsets. Three bedrooms with lots of closet space, three full baths and one powder room. Master bedroom suite, walk-in closet. Hard wood floors. Large eat-in kitchen, dining room and living room featuring cathedral ceilings and a fireplace with mantle. Sliding glass doors to a deck for entertaining. Finished basement/family room with wall to wall carpeting, full bath opening to a patio and backyard. Separate large laundry room on first floor.Community pool, basketball court, and vegetable garden.
Last Agent to Sell the Property
Christie's Int. Real Estate Brokerage Phone: 914-833-0800 License #10401259222 Listed on: 05/15/2014

Last Buyer's Agent
Christie's Int. Real Estate Brokerage Phone: 914-833-0800 License #10401259222 Listed on: 05/15/2014

Townhouse Details
Home Type
- Townhome
Est. Annual Taxes
- $15,284
Year Built
- Built in 1984
Lot Details
- 1,272 Sq Ft Lot
- Two or More Common Walls
- Cul-De-Sac
- Sprinkler System
HOA Fees
- $450 Monthly HOA Fees
Home Design
- Frame Construction
- Cedar
Interior Spaces
- 1,982 Sq Ft Home
- 3-Story Property
- Cathedral Ceiling
- Skylights
- 1 Fireplace
- Entrance Foyer
- Formal Dining Room
- Storage
- Dryer
- Home Security System
Kitchen
- Eat-In Kitchen
- Oven
- Microwave
- Dishwasher
Flooring
- Wood
- Wall to Wall Carpet
Bedrooms and Bathrooms
- 3 Bedrooms
- Walk-In Closet
- Powder Room
Finished Basement
- Walk-Out Basement
- Basement Fills Entire Space Under The House
Parking
- 1 Car Attached Garage
- Public Parking
- Driveway
Outdoor Features
- Deck
- Patio
Location
- Property is near public transit
Schools
- F E Bellows Elementary School
- Rye Neck Middle School
- Rye Neck Senior High School
Utilities
- Central Air
- Baseboard Heating
- Heating System Uses Oil
Listing and Financial Details
- Assessor Parcel Number 4803-147-000-00083-001-0002-0340000
Community Details
Overview
- Association fees include ground maintenance, exterior maintenance, snow removal
Recreation
- Community Pool
- Park
Pet Policy
- Pets Allowed
Similar Home in Mamaroneck, NY
Home Values in the Area
Average Home Value in this Area
Mortgage History
| Date | Status | Borrower | Loan Amount |
|---|---|---|---|
| Closed | Velamoor Tripta | $163,105 | |
| Closed | Eboli John | $443,920 | |
| Closed | Goldstein Mark | $480,000 | |
| Closed | Goldstein Mark | $65,000 | |
| Closed | Goldstein Mark | $75,000 | |
| Closed | Goldstein Mark | $318,000 | |
| Closed | Goldstein Mark | $300,000 |
Property History
| Date | Event | Price | Change | Sq Ft Price |
|---|---|---|---|---|
| 09/25/2014 09/25/14 | Sold | $554,900 | +0.9% | $280 / Sq Ft |
| 07/02/2014 07/02/14 | Pending | -- | -- | -- |
| 05/15/2014 05/15/14 | For Sale | $549,900 | -- | $277 / Sq Ft |
Tax History Compared to Growth
Tax History
| Year | Tax Paid | Tax Assessment Tax Assessment Total Assessment is a certain percentage of the fair market value that is determined by local assessors to be the total taxable value of land and additions on the property. | Land | Improvement |
|---|---|---|---|---|
| 2024 | $19,101 | $728,700 | $185,000 | $543,700 |
| 2023 | $11,468 | $707,500 | $185,000 | $522,500 |
| 2022 | $11,569 | $661,200 | $185,000 | $476,200 |
| 2021 | $13,199 | $629,700 | $185,000 | $444,700 |
| 2020 | $16,542 | $629,700 | $185,000 | $444,700 |
| 2019 | $19,711 | $662,200 | $156,800 | $505,400 |
| 2018 | $10,372 | $651,600 | $156,800 | $494,800 |
| 2017 | $2,175 | $617,800 | $156,800 | $461,000 |
| 2016 | $17,983 | $608,100 | $156,800 | $451,300 |
| 2015 | -- | $554,900 | $156,800 | $398,100 |
| 2014 | -- | $562,500 | $156,800 | $405,700 |
| 2013 | -- | $559,700 | $154,000 | $405,700 |
Agents Affiliated with this Home
-
Susan Batterton

Seller's Agent in 2014
Susan Batterton
Christie's Real Estate Westchester & Hudson Valley
(914) 826-5266
41 Total Sales
Map
Source: OneKey® MLS
MLS Number: KEY4413730
APN: 4803-147-000-00083-001-0002-0340000
- 23 Top of the Ridge Unit A8
- 1402 Franklin Ave
- 539 N Wagner Ave
- 425 Soundview Ave
- 510 Hunter St
- 431 4th St
- 50 West St Unit B2A
- 50 West St Unit A6G
- 410 Hunter St
- 9 Adelphi Ave
- 308 Travers Ave
- 1415 Park Ave
- 411 Wagner Ave
- 1402 Henry Ave
- 1408 Henry Ave
- 537 First St
- 9 Westwood Dr
- 521 Jefferson Ave
- 1243 Raleigh Rd
- 428 N Barry Ave
- 37 Top of the Ridge Unit 37
- 37 Top of the Ridge
- 35 Top of the Ridge
- 33 Top of the Ridge Unit D12
- 39 Top of the Ridge
- 41 Top of the Ridge
- 31 Top of the Ridge
- 43 Top of the Ridge
- 29 Top of the Ridge Unit D10
- 45 Top of the Ridge
- 27 Top of the Ridge
- 25 Top of the Ridge
- 47 Top of the Ridge
- 10 Sunny Hill Dr
- 10 Sunny Hill Dr
- 669 Hampshire Rd
- 49 Top of the Ridge Unit 49
- 49 Top of the Ridge
- 11 Sunny Hill Dr
- 23 Top of the Ridge
