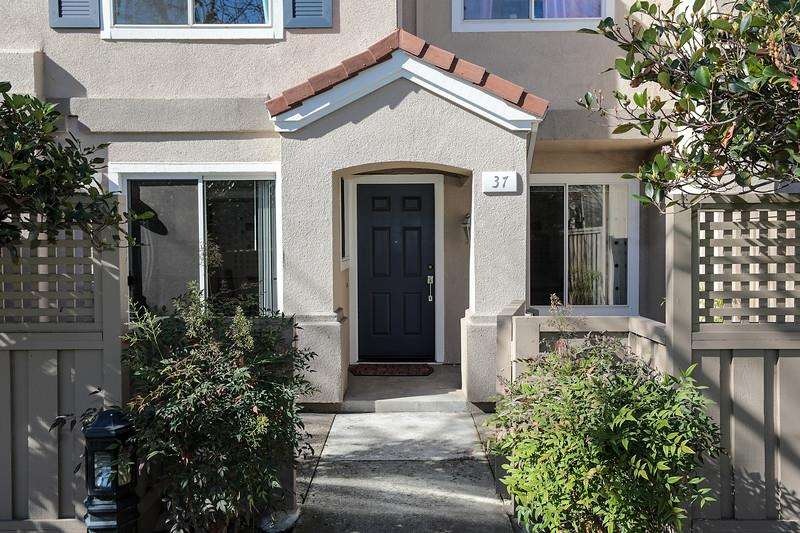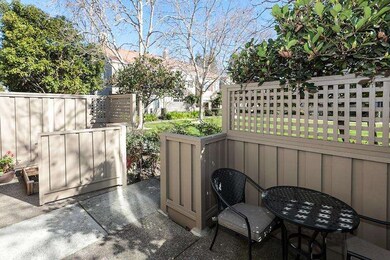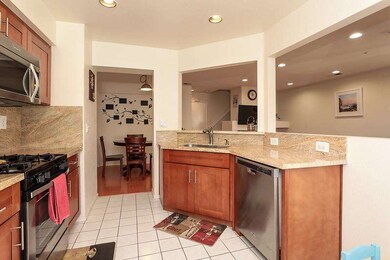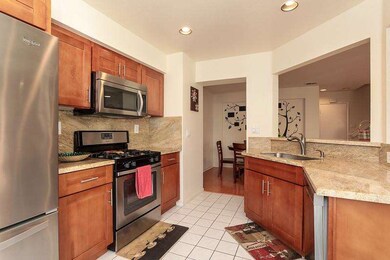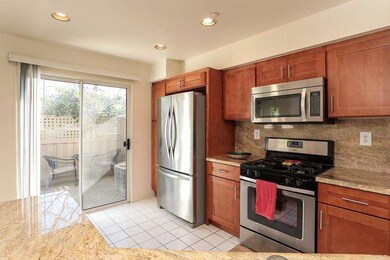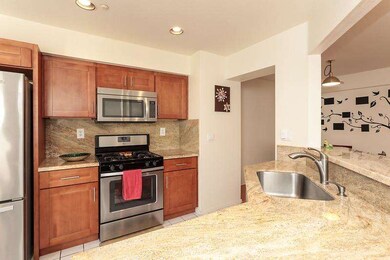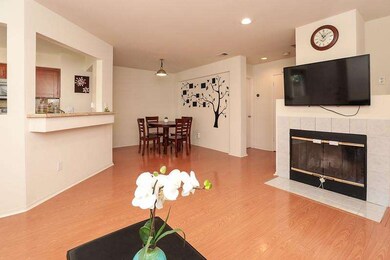
37 Torregata Loop San Jose, CA 95134
Highlights
- Private Pool
- Park or Greenbelt View
- Balcony
- Don Callejon School Rated A
- Granite Countertops
- 5-minute walk to Vista Montana Park
About This Home
As of June 2022This two story townhome-style condominium is located in one of the most sought after areas in all of Silicon Valley and boasts numerous amenities. Some of the features include a spacious floor plan with natural light, private patio, double pane windows, central AC, Nest thermostat, an oversized master suite with his/her closets, and an upgraded kitchen with granite countertops, maple cabinets, and stainless steel appliances. The front of the unit faces east and also faces the community grass area. Close to many high-tech companies and walking distance to shopping, restaurants, light rail, Levi's stadium, and Vista Montana Park. Don't miss this one! It won't last!
Last Agent to Sell the Property
SoldNest, Inc. License #02013194 Listed on: 02/07/2018
Last Buyer's Agent
Sophia Monroe
FlyHomes, Inc License #02019188

Property Details
Home Type
- Condominium
Est. Annual Taxes
- $12,751
Year Built
- Built in 1993
Lot Details
- East Facing Home
- Fenced Front Yard
- Fenced
HOA Fees
- $332 Monthly HOA Fees
Parking
- 1 Car Garage
- Guest Parking
Home Design
- Slab Foundation
- Tile Roof
- Stucco
Interior Spaces
- 1,130 Sq Ft Home
- 2-Story Property
- Fireplace With Gas Starter
- Combination Dining and Living Room
- Park or Greenbelt Views
- Laundry Room
Kitchen
- Gas Oven
- Gas Cooktop
- Microwave
- Dishwasher
- Granite Countertops
- Disposal
Flooring
- Laminate
- Tile
Bedrooms and Bathrooms
- 2 Bedrooms
- Bathroom on Main Level
- Dual Sinks
Outdoor Features
- Private Pool
- Balcony
Utilities
- Forced Air Heating and Cooling System
Listing and Financial Details
- Assessor Parcel Number 097-74-019
Community Details
Overview
- Association fees include common area electricity, exterior painting, fencing, garbage, insurance - common area, landscaping / gardening, maintenance - common area, pool spa or tennis, roof
- Associa Northern California Association
- Built by Renaissance
Recreation
- Community Pool
Ownership History
Purchase Details
Home Financials for this Owner
Home Financials are based on the most recent Mortgage that was taken out on this home.Purchase Details
Home Financials for this Owner
Home Financials are based on the most recent Mortgage that was taken out on this home.Purchase Details
Home Financials for this Owner
Home Financials are based on the most recent Mortgage that was taken out on this home.Purchase Details
Purchase Details
Home Financials for this Owner
Home Financials are based on the most recent Mortgage that was taken out on this home.Purchase Details
Home Financials for this Owner
Home Financials are based on the most recent Mortgage that was taken out on this home.Purchase Details
Home Financials for this Owner
Home Financials are based on the most recent Mortgage that was taken out on this home.Similar Homes in the area
Home Values in the Area
Average Home Value in this Area
Purchase History
| Date | Type | Sale Price | Title Company |
|---|---|---|---|
| Grant Deed | $985,000 | Fidelity National Title | |
| Grant Deed | $956,000 | First American Title Co | |
| Grant Deed | $585,000 | Chicago Title Company | |
| Interfamily Deed Transfer | -- | None Available | |
| Interfamily Deed Transfer | -- | None Available | |
| Interfamily Deed Transfer | -- | Fidelity Title Company | |
| Interfamily Deed Transfer | -- | Chicago Title | |
| Grant Deed | $388,000 | Chicago Title | |
| Corporate Deed | $183,500 | First American Title Grnty C |
Mortgage History
| Date | Status | Loan Amount | Loan Type |
|---|---|---|---|
| Open | $738,750 | New Conventional | |
| Previous Owner | $730,000 | New Conventional | |
| Previous Owner | $748,000 | Adjustable Rate Mortgage/ARM | |
| Previous Owner | $764,800 | Adjustable Rate Mortgage/ARM | |
| Previous Owner | $453,500 | Adjustable Rate Mortgage/ARM | |
| Previous Owner | $468,000 | Adjustable Rate Mortgage/ARM | |
| Previous Owner | $310,000 | Adjustable Rate Mortgage/ARM | |
| Previous Owner | $288,750 | Adjustable Rate Mortgage/ARM | |
| Previous Owner | $260,000 | New Conventional | |
| Previous Owner | $100,000 | Credit Line Revolving | |
| Previous Owner | $310,400 | Balloon | |
| Previous Owner | $137,400 | No Value Available |
Property History
| Date | Event | Price | Change | Sq Ft Price |
|---|---|---|---|---|
| 06/30/2022 06/30/22 | Sold | $985,000 | +2.6% | $872 / Sq Ft |
| 05/31/2022 05/31/22 | Pending | -- | -- | -- |
| 05/19/2022 05/19/22 | For Sale | $959,800 | +0.4% | $849 / Sq Ft |
| 03/13/2018 03/13/18 | Sold | $956,000 | +19.6% | $846 / Sq Ft |
| 02/13/2018 02/13/18 | Pending | -- | -- | -- |
| 02/07/2018 02/07/18 | For Sale | $799,000 | +36.6% | $707 / Sq Ft |
| 10/30/2014 10/30/14 | Sold | $585,000 | 0.0% | $518 / Sq Ft |
| 09/24/2014 09/24/14 | Pending | -- | -- | -- |
| 09/12/2014 09/12/14 | For Sale | $585,000 | -- | $518 / Sq Ft |
Tax History Compared to Growth
Tax History
| Year | Tax Paid | Tax Assessment Tax Assessment Total Assessment is a certain percentage of the fair market value that is determined by local assessors to be the total taxable value of land and additions on the property. | Land | Improvement |
|---|---|---|---|---|
| 2024 | $12,751 | $1,024,794 | $512,397 | $512,397 |
| 2023 | $11,831 | $940,000 | $470,000 | $470,000 |
| 2022 | $12,902 | $1,025,024 | $512,512 | $512,512 |
| 2021 | $11,207 | $871,000 | $435,500 | $435,500 |
| 2020 | $11,164 | $877,000 | $438,500 | $438,500 |
| 2019 | $12,594 | $975,120 | $487,560 | $487,560 |
| 2018 | $7,720 | $617,912 | $308,956 | $308,956 |
| 2017 | $7,680 | $605,798 | $302,899 | $302,899 |
| 2016 | $7,528 | $593,920 | $296,960 | $296,960 |
| 2015 | $7,483 | $585,000 | $292,500 | $292,500 |
| 2014 | $5,714 | $446,526 | $208,766 | $237,760 |
Agents Affiliated with this Home
-

Seller's Agent in 2022
Vicki Xie
Giant Realty Inc.
(408) 904-8402
59 Total Sales
-

Buyer's Agent in 2022
Xiaqin Gu
Coldwell Banker Realty
(650) 283-6490
57 Total Sales
-
C
Buyer's Agent in 2022
Christopher Marrs
eXp Realty of California, Inc
-

Seller's Agent in 2018
Joseph Alongi
SoldNest, Inc.
(408) 813-3170
27 Total Sales
-
S
Buyer's Agent in 2018
Sophia Monroe
FlyHomes, Inc
-
I
Seller's Agent in 2014
Isaac Malek
Intero Real Estate Services
Map
Source: MLSListings
MLS Number: ML81691539
APN: 097-74-019
- 138 Griglio Dr
- 307 Southbay Dr Unit 307
- 84 Mirabelli Cir Unit 55
- 4266 Verdigris Cir
- 504 Summerland Dr Unit 504
- 4271 N 1st St Unit 105
- 316 Los Encinos St
- 316 Los Encinos St Unit 316
- 270 El Bosque Dr Unit 270
- 108 El Bosque Dr Unit 108
- 250 El Bosque Dr Unit 250
- 214 El Bosque Dr Unit 214
- 574 Hermitage Dr Unit 574
- 2052 Gold St Unit 34
- 766 Spindrift Place Unit 766
- 4496 Headen Way
- 1901 Garzoni Place Unit 405
- 4337 Watson Cir
- 1581 Shore Place Unit 1
- 4503 Cheeney St
