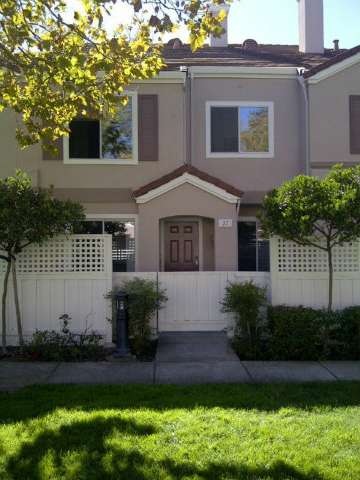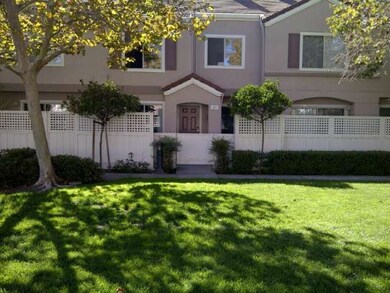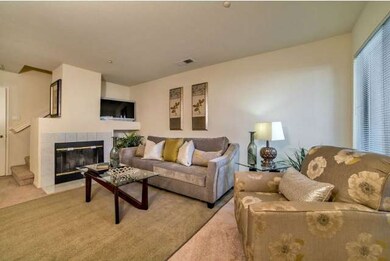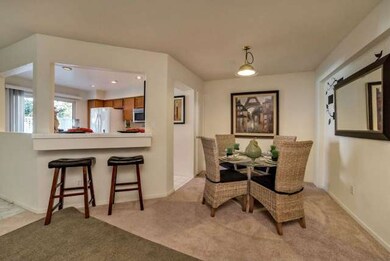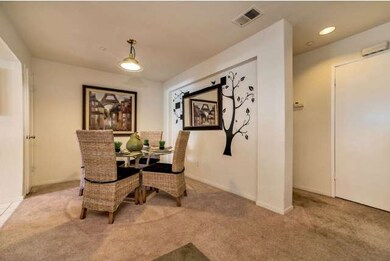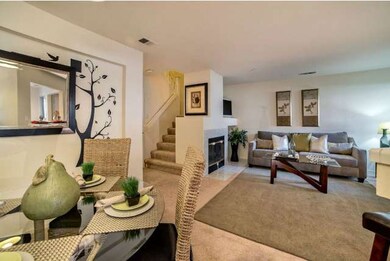
37 Torregata Loop San Jose, CA 95134
Highlights
- Living Room with Fireplace
- Vaulted Ceiling
- Sauna
- Don Callejon School Rated A
- Garden View
- 5-minute walk to Vista Montana Park
About This Home
As of June 2022Outstanding location in the middle of Silicon Valley. Walking distance to Light Rail, Cisco's Campus, @First Shopping Center, Short hop to Major Freeways and San Jose Airport. Quiet and Desired Location in the complex Facing East and a beautiful large lawn area right across the front door. Central Heating and Air Conditioning, Inside Full-Size Laundry Room. Attached garage.
Last Agent to Sell the Property
Isaac Malek
Intero Real Estate Services License #00744357 Listed on: 09/12/2014

Last Buyer's Agent
Isaac Malek
Intero Real Estate Services License #00744357 Listed on: 09/12/2014

Townhouse Details
Home Type
- Townhome
Est. Annual Taxes
- $12,751
Year Built
- Built in 1993
Parking
- 1 Car Garage
Home Design
- Mediterranean Architecture
- Slab Foundation
- Tile Roof
Interior Spaces
- 1,130 Sq Ft Home
- 2-Story Property
- Vaulted Ceiling
- Fireplace With Gas Starter
- Double Pane Windows
- Living Room with Fireplace
- Utility Room
- Garden Views
Kitchen
- Eat-In Kitchen
- Breakfast Bar
- Oven or Range
- Microwave
- Dishwasher
- Disposal
Flooring
- Tile
- Vinyl
Bedrooms and Bathrooms
- 2 Bedrooms
- Bathtub
Home Security
Utilities
- Forced Air Heating and Cooling System
- Heating System Uses Gas
Listing and Financial Details
- Assessor Parcel Number 097-74-019
Community Details
Overview
- Property has a Home Owners Association
- Association fees include landscaping / gardening, pool spa or tennis, management fee, reserves, roof, sewer, common area electricity, common area gas, exterior painting, fencing, garbage, insurance - flood, insurance - liability
- Massingham Association
- Built by Cal. Renaissance
Recreation
- Community Pool
Additional Features
- Sauna
- Fire Sprinkler System
Ownership History
Purchase Details
Home Financials for this Owner
Home Financials are based on the most recent Mortgage that was taken out on this home.Purchase Details
Home Financials for this Owner
Home Financials are based on the most recent Mortgage that was taken out on this home.Purchase Details
Home Financials for this Owner
Home Financials are based on the most recent Mortgage that was taken out on this home.Purchase Details
Purchase Details
Home Financials for this Owner
Home Financials are based on the most recent Mortgage that was taken out on this home.Purchase Details
Home Financials for this Owner
Home Financials are based on the most recent Mortgage that was taken out on this home.Purchase Details
Home Financials for this Owner
Home Financials are based on the most recent Mortgage that was taken out on this home.Similar Homes in the area
Home Values in the Area
Average Home Value in this Area
Purchase History
| Date | Type | Sale Price | Title Company |
|---|---|---|---|
| Grant Deed | $985,000 | Fidelity National Title | |
| Grant Deed | $956,000 | First American Title Co | |
| Grant Deed | $585,000 | Chicago Title Company | |
| Interfamily Deed Transfer | -- | None Available | |
| Interfamily Deed Transfer | -- | None Available | |
| Interfamily Deed Transfer | -- | Fidelity Title Company | |
| Interfamily Deed Transfer | -- | Chicago Title | |
| Grant Deed | $388,000 | Chicago Title | |
| Corporate Deed | $183,500 | First American Title Grnty C |
Mortgage History
| Date | Status | Loan Amount | Loan Type |
|---|---|---|---|
| Open | $738,750 | New Conventional | |
| Previous Owner | $730,000 | New Conventional | |
| Previous Owner | $748,000 | Adjustable Rate Mortgage/ARM | |
| Previous Owner | $764,800 | Adjustable Rate Mortgage/ARM | |
| Previous Owner | $453,500 | Adjustable Rate Mortgage/ARM | |
| Previous Owner | $468,000 | Adjustable Rate Mortgage/ARM | |
| Previous Owner | $310,000 | Adjustable Rate Mortgage/ARM | |
| Previous Owner | $288,750 | Adjustable Rate Mortgage/ARM | |
| Previous Owner | $260,000 | New Conventional | |
| Previous Owner | $100,000 | Credit Line Revolving | |
| Previous Owner | $310,400 | Balloon | |
| Previous Owner | $137,400 | No Value Available |
Property History
| Date | Event | Price | Change | Sq Ft Price |
|---|---|---|---|---|
| 06/30/2022 06/30/22 | Sold | $985,000 | +2.6% | $872 / Sq Ft |
| 05/31/2022 05/31/22 | Pending | -- | -- | -- |
| 05/19/2022 05/19/22 | For Sale | $959,800 | +0.4% | $849 / Sq Ft |
| 03/13/2018 03/13/18 | Sold | $956,000 | +19.6% | $846 / Sq Ft |
| 02/13/2018 02/13/18 | Pending | -- | -- | -- |
| 02/07/2018 02/07/18 | For Sale | $799,000 | +36.6% | $707 / Sq Ft |
| 10/30/2014 10/30/14 | Sold | $585,000 | 0.0% | $518 / Sq Ft |
| 09/24/2014 09/24/14 | Pending | -- | -- | -- |
| 09/12/2014 09/12/14 | For Sale | $585,000 | -- | $518 / Sq Ft |
Tax History Compared to Growth
Tax History
| Year | Tax Paid | Tax Assessment Tax Assessment Total Assessment is a certain percentage of the fair market value that is determined by local assessors to be the total taxable value of land and additions on the property. | Land | Improvement |
|---|---|---|---|---|
| 2024 | $12,751 | $1,024,794 | $512,397 | $512,397 |
| 2023 | $11,831 | $940,000 | $470,000 | $470,000 |
| 2022 | $12,902 | $1,025,024 | $512,512 | $512,512 |
| 2021 | $11,207 | $871,000 | $435,500 | $435,500 |
| 2020 | $11,164 | $877,000 | $438,500 | $438,500 |
| 2019 | $12,594 | $975,120 | $487,560 | $487,560 |
| 2018 | $7,720 | $617,912 | $308,956 | $308,956 |
| 2017 | $7,680 | $605,798 | $302,899 | $302,899 |
| 2016 | $7,528 | $593,920 | $296,960 | $296,960 |
| 2015 | $7,483 | $585,000 | $292,500 | $292,500 |
| 2014 | $5,714 | $446,526 | $208,766 | $237,760 |
Agents Affiliated with this Home
-

Seller's Agent in 2022
Vicki Xie
Giant Realty Inc.
(408) 904-8402
59 Total Sales
-

Buyer's Agent in 2022
Xiaqin Gu
Coldwell Banker Realty
(650) 283-6490
57 Total Sales
-
C
Buyer's Agent in 2022
Christopher Marrs
eXp Realty of California, Inc
-

Seller's Agent in 2018
Joseph Alongi
SoldNest, Inc.
(408) 813-3170
27 Total Sales
-
S
Buyer's Agent in 2018
Sophia Monroe
FlyHomes, Inc
-
I
Seller's Agent in 2014
Isaac Malek
Intero Real Estate Services
Map
Source: MLSListings
MLS Number: ML81433196
APN: 097-74-019
- 138 Griglio Dr
- 307 Southbay Dr Unit 307
- 84 Mirabelli Cir Unit 55
- 4266 Verdigris Cir
- 504 Summerland Dr Unit 504
- 4271 N 1st St Unit 105
- 316 Los Encinos St
- 316 Los Encinos St Unit 316
- 108 El Bosque Dr Unit 108
- 270 El Bosque Dr Unit 270
- 250 El Bosque Dr Unit 250
- 214 El Bosque Dr Unit 214
- 574 Hermitage Dr Unit 574
- 2052 Gold St Unit 34
- 766 Spindrift Place Unit 766
- 4496 Headen Way
- 1901 Garzoni Place Unit 405
- 4337 Watson Cir
- 1581 Shore Place Unit 1
- 4503 Cheeney St
