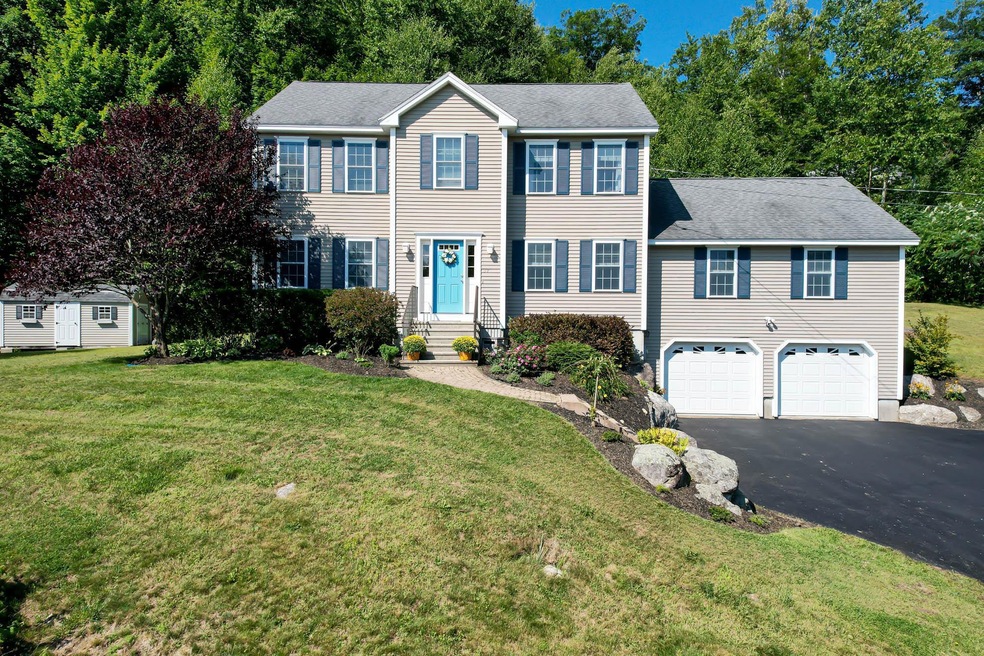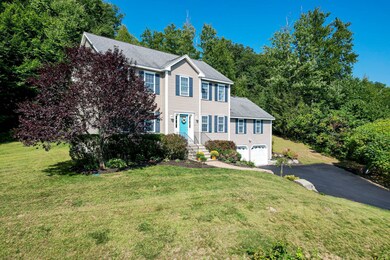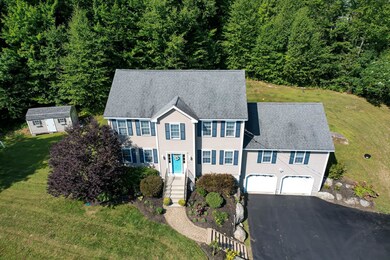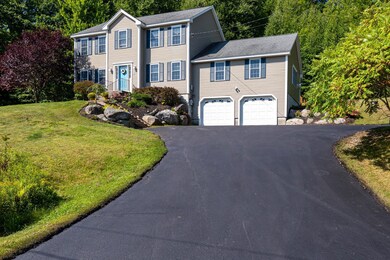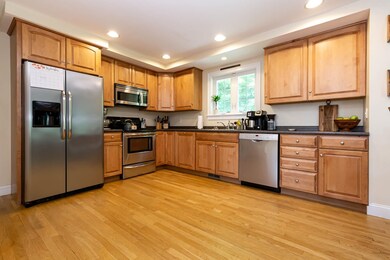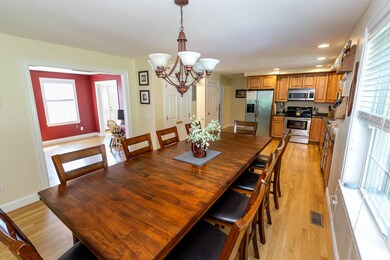
Highlights
- 5.01 Acre Lot
- Deck
- Wood Flooring
- Colonial Architecture
- Wooded Lot
- Whirlpool Bathtub
About This Home
As of October 2022Fabulous, well-maintained 4 bed, 2.5 bath colonial perfectly situated on 5 acres of land on a quiet dead-end road. Spacious eat-in kitchen with beautiful oak cabinets and stainless steel appliances. A bedroom and the laundry room can be found on the first floor. Huge family room with vaulted ceilings and gas fireplace over the direct entry 2-car garage. Primary en suite with full bath and whirlpool tub. This home comes equipped with new multi zone central air, security system with a ring camera, a generator hookup, and a newer water heater. Plenty of storage in the full unfinished basement and a large storage shed. Relax on the private newer, spacious Trex-Deck with serene views of the woods. Great location, hiking and snowshoe trails from the back yard, 2 miles to Clough State Park, and 10 minutes to Goffstown. Join us for the open houses this weekend Saturday 9/3 from 11-2:00 and Sunday 9/4 from 11-1:00. Please provide offers by 5:00 PM Monday 9/5/22.
Last Agent to Sell the Property
Tom Edwards
Redfin Corporation Listed on: 09/01/2022

Home Details
Home Type
- Single Family
Est. Annual Taxes
- $7,614
Year Built
- Built in 2005
Lot Details
- 5.01 Acre Lot
- Cul-De-Sac
- Landscaped
- Level Lot
- Wooded Lot
- Property is zoned RURAL
Parking
- 2 Car Garage
Home Design
- Colonial Architecture
- Concrete Foundation
- Wood Frame Construction
- Shingle Roof
- Vinyl Siding
Interior Spaces
- 2-Story Property
- Ceiling Fan
- Gas Fireplace
- Combination Kitchen and Dining Room
Kitchen
- Electric Range
- Microwave
- Dishwasher
Flooring
- Wood
- Carpet
- Tile
Bedrooms and Bathrooms
- 4 Bedrooms
- En-Suite Primary Bedroom
- Whirlpool Bathtub
Unfinished Basement
- Basement Fills Entire Space Under The House
- Connecting Stairway
- Interior Basement Entry
Outdoor Features
- Deck
- Shed
Schools
- Center Woods Elementary School
- Weare Middle School
- John Stark Regional High School
Utilities
- Heating System Uses Gas
- 200+ Amp Service
- Private Water Source
- Drilled Well
- Liquid Propane Gas Water Heater
- Septic Tank
- Private Sewer
- Leach Field
- Cable TV Available
Listing and Financial Details
- Legal Lot and Block 000009 / 000159
Ownership History
Purchase Details
Home Financials for this Owner
Home Financials are based on the most recent Mortgage that was taken out on this home.Purchase Details
Home Financials for this Owner
Home Financials are based on the most recent Mortgage that was taken out on this home.Purchase Details
Similar Homes in Weare, NH
Home Values in the Area
Average Home Value in this Area
Purchase History
| Date | Type | Sale Price | Title Company |
|---|---|---|---|
| Warranty Deed | $250,000 | -- | |
| Deed | $325,000 | -- | |
| Deed | $100,000 | -- |
Mortgage History
| Date | Status | Loan Amount | Loan Type |
|---|---|---|---|
| Open | $362,970 | Stand Alone Refi Refinance Of Original Loan | |
| Closed | $353,600 | Stand Alone Refi Refinance Of Original Loan | |
| Closed | $237,500 | No Value Available | |
| Previous Owner | $240,579 | Stand Alone Refi Refinance Of Original Loan | |
| Previous Owner | $260,000 | Purchase Money Mortgage |
Property History
| Date | Event | Price | Change | Sq Ft Price |
|---|---|---|---|---|
| 10/07/2022 10/07/22 | Sold | $550,000 | +15.8% | $182 / Sq Ft |
| 09/05/2022 09/05/22 | Pending | -- | -- | -- |
| 09/01/2022 09/01/22 | For Sale | $474,900 | +90.0% | $157 / Sq Ft |
| 01/26/2015 01/26/15 | Sold | $250,000 | -10.7% | $96 / Sq Ft |
| 11/19/2014 11/19/14 | Pending | -- | -- | -- |
| 06/23/2014 06/23/14 | For Sale | $280,000 | -- | $108 / Sq Ft |
Tax History Compared to Growth
Tax History
| Year | Tax Paid | Tax Assessment Tax Assessment Total Assessment is a certain percentage of the fair market value that is determined by local assessors to be the total taxable value of land and additions on the property. | Land | Improvement |
|---|---|---|---|---|
| 2024 | $9,214 | $451,900 | $122,800 | $329,100 |
| 2023 | $8,340 | $442,700 | $122,800 | $319,900 |
| 2022 | $7,703 | $442,700 | $122,800 | $319,900 |
| 2021 | $7,614 | $442,700 | $122,800 | $319,900 |
| 2020 | $7,755 | $323,800 | $88,100 | $235,700 |
| 2019 | $7,473 | $315,200 | $88,100 | $227,100 |
| 2018 | $7,259 | $315,200 | $88,100 | $227,100 |
| 2016 | $7,051 | $315,200 | $88,100 | $227,100 |
| 2015 | $6,586 | $293,900 | $88,100 | $205,800 |
| 2014 | $6,528 | $293,900 | $88,100 | $205,800 |
| 2013 | $6,392 | $293,900 | $88,100 | $205,800 |
Agents Affiliated with this Home
-
T
Seller's Agent in 2022
Tom Edwards
Redfin Corporation
-

Buyer's Agent in 2022
Tal Hagbi
RE/MAX
(603) 854-2540
1 in this area
149 Total Sales
-
K
Seller's Agent in 2015
Kim Spencer
StartPoint Realty
-
K
Buyer's Agent in 2015
Kerri Sawyer
Manning Williams Agency
Map
Source: PrimeMLS
MLS Number: 4927974
APN: WEAR-000409-000000-000159-000009
- 31 Chuck St S
- 746 River Rd
- 63 Guys Ln
- 28 Birchwood Dr
- 924 River Rd
- 143-145 Barnard Hill Rd
- 178 Rolling Hill Dr
- 5 Karen Rd
- 10 Gorham Dr
- 11 Gorham Dr
- 0 Huntington Hill Rd
- 44 Hoit Mill Rd
- 302 S Stark Hwy
- 300 S Stark Hwy
- 0 S Stark Hwy Unit 5017809
- 38 General Knox Rd
- 103 Renshaw Rd
- 69 Twin Bridge Rd
- 102 Tenney Rd
- 221 Dustin Tavern Rd
