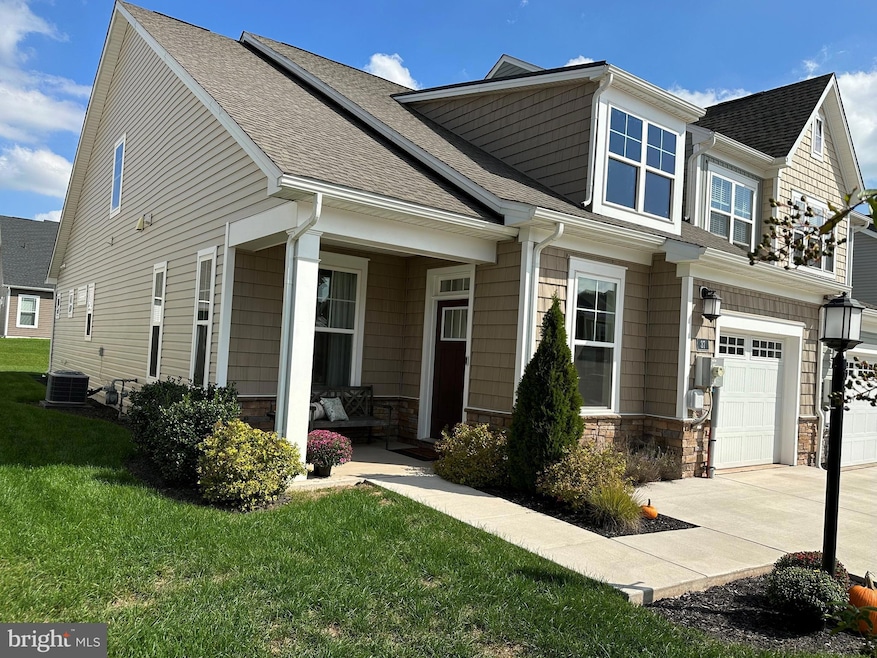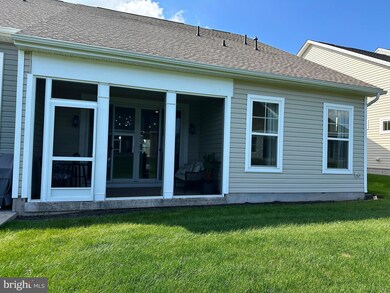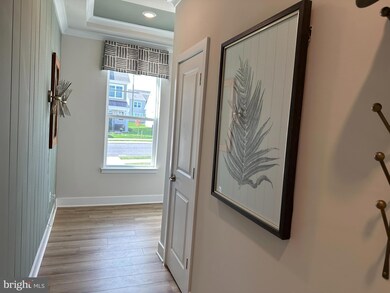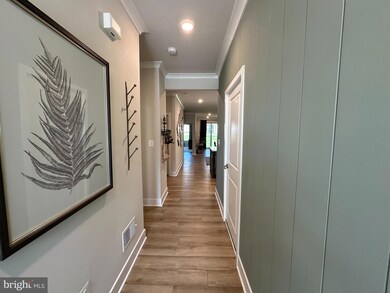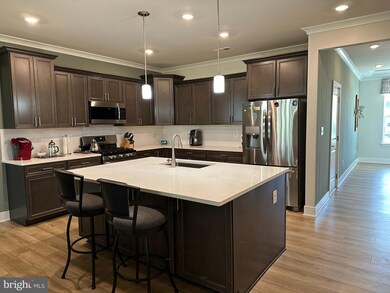
37 Tulip Tree Way Gettysburg, PA 17325
Estimated Value: $349,749 - $376,000
Highlights
- Pier or Dock
- Fitness Center
- Open Floorplan
- Bar or Lounge
- Senior Living
- Clubhouse
About This Home
As of February 2024Amblebrook of Gettysburg, 55+ Active Community: This Lennar Lincoln style home is nestled in on an established section of this development and has many great features: 2 Bedroom, 2 Bath, Open Concept which offers 1 story living at its best! Beautiful Kitchen with plenty of cabinets & large island, Quartz counters, Stainless appliances, Recessed lighting throughout, Kitchen Pendant lights, Dining Area & Living Room all flow nicely, making entertaining or just relaxing a breeze. Master Suite features, large bedroom area with Tray ceiling, recessed lighting & beautiful chandelier. The Master Bath area features beautiful tiled shower & flooring as well as a large walk in closet. The 2nd Bedroom located at the front of the home is currently being used as a great office but the choice is yours. Laundry area right off the kitchen with access to the utility room. Relax out back on your Screened patio or sit out front and greet your neighbors. No lawn care as it's all taken care of under the HOA including irrigation. Don't forget all the Amenities that come with this beautiful home: Welcome Center, Community Hall, Club House, Fitness Center, 2 pools, Great Lawn, Fishing Pond, Pickleball, Tennis & Basketball Courts, Amphitheater, Walking trails, dog park. Many, many more amenities, stop by for an appointment and check it all out.
Home Details
Home Type
- Single Family
Est. Annual Taxes
- $4,689
Year Built
- Built in 2023
Lot Details
- 4,792 Sq Ft Lot
- Lot Dimensions are 125x4
- Level Lot
- Sprinkler System
- Property is in very good condition
HOA Fees
- $315 Monthly HOA Fees
Parking
- 1 Car Direct Access Garage
- 2 Driveway Spaces
- Front Facing Garage
- Garage Door Opener
Home Design
- Rambler Architecture
- Slab Foundation
- Asphalt Roof
- Vinyl Siding
Interior Spaces
- 1,500 Sq Ft Home
- Property has 1 Level
- Open Floorplan
- Crown Molding
- Ceiling height of 9 feet or more
- Recessed Lighting
- Double Pane Windows
- Window Treatments
- Entrance Foyer
- Family Room Off Kitchen
- Living Room
- Dining Room
- Screened Porch
Kitchen
- Eat-In Kitchen
- Gas Oven or Range
- Microwave
- Dishwasher
- Stainless Steel Appliances
- Kitchen Island
- Upgraded Countertops
- Disposal
Flooring
- Carpet
- Vinyl
Bedrooms and Bathrooms
- 2 Main Level Bedrooms
- En-Suite Primary Bedroom
- Walk-In Closet
- 2 Full Bathrooms
Laundry
- Laundry Room
- Laundry on main level
Outdoor Features
- Screened Patio
Schools
- Gettysburg Area High School
Utilities
- Forced Air Heating and Cooling System
- 200+ Amp Service
- Natural Gas Water Heater
Listing and Financial Details
- Tax Lot 0179
- Assessor Parcel Number 38G10-0179---000
Community Details
Overview
- Senior Living
- $1,500 Capital Contribution Fee
- Association fees include health club, lawn care front, lawn care rear, lawn care side, lawn maintenance, pool(s), road maintenance, snow removal
- Senior Community | Residents must be 55 or older
- Amblebrook HOA
- Amblebrook Subdivision
Amenities
- Picnic Area
- Common Area
- Beauty Salon
- Clubhouse
- Game Room
- Billiard Room
- Community Center
- Meeting Room
- Art Studio
- Bar or Lounge
Recreation
- Pier or Dock
- Tennis Courts
- Community Basketball Court
- Fitness Center
- Community Indoor Pool
- Dog Park
- Jogging Path
- Bike Trail
Ownership History
Purchase Details
Home Financials for this Owner
Home Financials are based on the most recent Mortgage that was taken out on this home.Purchase Details
Similar Homes in Gettysburg, PA
Home Values in the Area
Average Home Value in this Area
Purchase History
| Date | Buyer | Sale Price | Title Company |
|---|---|---|---|
| Colosimo Jeffrey Allen | $324,990 | -- | |
| U S Home Corporation | $653,600 | Calatlantic National Ttl Sln |
Property History
| Date | Event | Price | Change | Sq Ft Price |
|---|---|---|---|---|
| 02/23/2024 02/23/24 | Sold | $330,000 | -2.5% | $220 / Sq Ft |
| 01/24/2024 01/24/24 | Pending | -- | -- | -- |
| 11/10/2023 11/10/23 | Price Changed | $338,500 | -2.9% | $226 / Sq Ft |
| 10/05/2023 10/05/23 | For Sale | $348,500 | +7.3% | $232 / Sq Ft |
| 11/14/2022 11/14/22 | Sold | $324,900 | 0.0% | $219 / Sq Ft |
| 10/16/2022 10/16/22 | Pending | -- | -- | -- |
| 10/07/2022 10/07/22 | Price Changed | $324,990 | -7.1% | $219 / Sq Ft |
| 10/03/2022 10/03/22 | Price Changed | $349,990 | -6.7% | $236 / Sq Ft |
| 10/01/2022 10/01/22 | For Sale | $374,990 | -- | $253 / Sq Ft |
Tax History Compared to Growth
Tax History
| Year | Tax Paid | Tax Assessment Tax Assessment Total Assessment is a certain percentage of the fair market value that is determined by local assessors to be the total taxable value of land and additions on the property. | Land | Improvement |
|---|---|---|---|---|
| 2025 | $4,927 | $292,200 | $87,900 | $204,300 |
| 2024 | $4,690 | $292,200 | $87,900 | $204,300 |
| 2023 | $1,248 | $79,000 | $79,000 | $0 |
| 2022 | $1,236 | $79,000 | $79,000 | $0 |
Agents Affiliated with this Home
-
Lynn Knapko
L
Seller's Agent in 2024
Lynn Knapko
RE/MAX
2 Total Sales
-
Mr. Michael Allwein

Buyer's Agent in 2024
Mr. Michael Allwein
Real Broker, LLC
(240) 405-5999
105 Total Sales
-
Susan Hartman

Seller's Agent in 2022
Susan Hartman
RE/MAX
(717) 634-7520
116 Total Sales
-
Lisa Newberry

Buyer's Agent in 2022
Lisa Newberry
Iron Valley Real Estate of Central PA
(717) 357-2900
17 Total Sales
Map
Source: Bright MLS
MLS Number: PAAD2010702
APN: 38 G10-0179---000
- 137 Lively Stream Way
- 45 Rocky Green Ln
- 298 Rustic Wood Dr
- 85 Quiet Creek Dr
- 41 Coneflower Dr
- 301 Lively Stream Way
- 132 Grandview Way
- 144 Grandview Way
- 45 W Aster Way
- 241 Quiet Creek Dr
- TBB W Aster Way Unit VIRTUOSO
- TBB W Aster Way Unit HAVEN
- 73 Boneset Dr
- 73 Chokeberry Way
- 316 Quiet Creek Dr
- 79 Chokeberry Way
- 85 Chokeberry Way
- 91 Chokeberry Way
- 11 Rocky Green Ln
- 104 Chokeberry Way
- 176 Lively Stream Way
- 98 New Vista Way
- 17 Birdseye Ln
- 20 Tulip Tree Way
- 44 Birdseye Ln
- 99 Rustic Wood Dr
- 37 Rolling Hills Way
- 241 Lively Stream Way
- 75 Rustic Wood Dr
- 265 Lively Stream Way
- 31 Broomsedge Ln
- 34 Rocky Green Ln
- 163 Birdseye Ln
- 33 Rocky Green Ln
- 60 Tulip Tree Way
- 355 Rustic Wood Dr
- 155 Birdseye Ln
- 30 Bayberry Ln
- 38 Bayberry Ln
- 37 Tulip Tree Way
