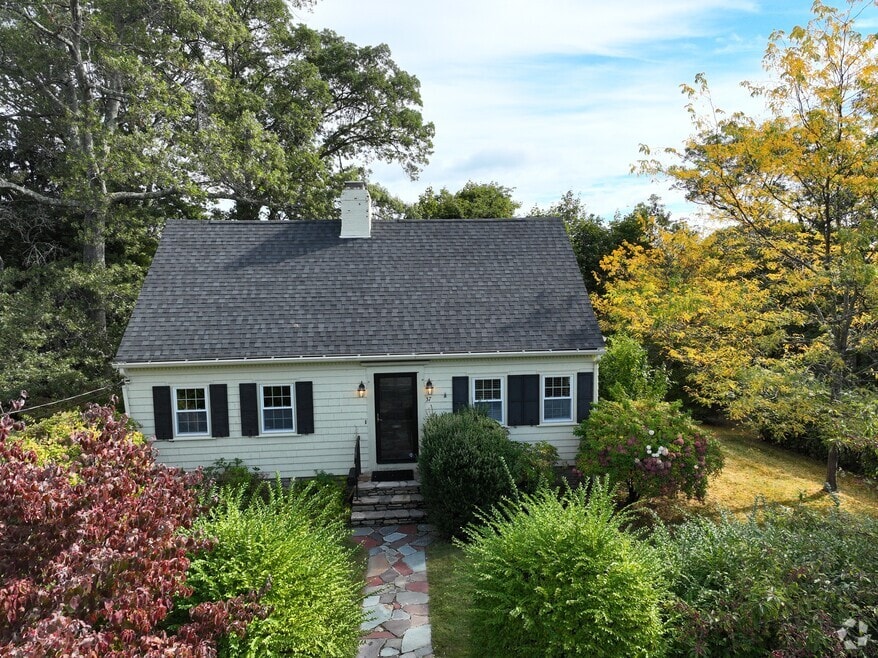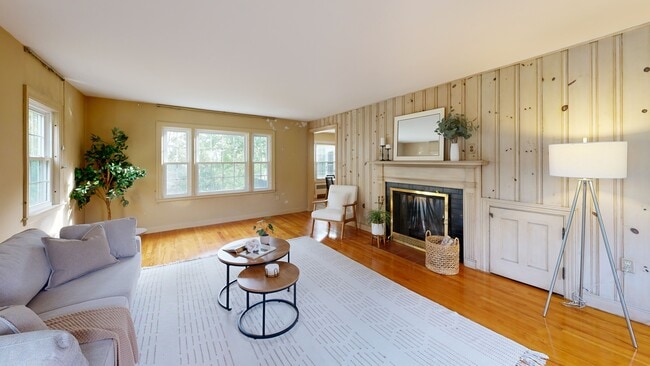
37 Uncatena Ave Worcester, MA 01606
Burncoat NeighborhoodEstimated payment $2,407/month
Highlights
- Medical Services
- Cape Cod Architecture
- Property is near public transit
- Custom Closet System
- Deck
- Wood Flooring
About This Home
Multiple offers in hand: please submit by Mon. 10/6 at noon.This inviting Cape offers 2–3 bedrooms & a versatile floor plan. Hardwood floors adorn much of the home, adding a classic touch along w/solid wood doors & timeless hardware. Each room is well-sized; the large, fireplaced living room may be the hub of your new home. Upstairs, two spacious bedrooms have multiple closets, and a full bath is nearby. A flexible 1st floor bonus room w/built-in cabinets works as an office, den, or bedroom and is near the 1/2 bath. The kitchen w/pantry makes meal prep easy; serve up your culinary magic in the dining room. Relax on the 3-season porch; host BBQs on the back deck as you overlook pets & play in the backyard. Replacement windows & central air are a bonus! The walkout lower level w/2 rooms, workshop, & 1/2 bath can be redesigned w/your vision. Bring your Pinterest ideas to transform this space to your taste w/some cosmetics, though even w/some vintage decor, this house is inviting & livable
Home Details
Home Type
- Single Family
Est. Annual Taxes
- $4,767
Year Built
- Built in 1955
Lot Details
- 10,000 Sq Ft Lot
- Corner Lot
- Property is zoned RS-7
Home Design
- Cape Cod Architecture
- Stone Foundation
- Frame Construction
- Shingle Roof
- Concrete Perimeter Foundation
Interior Spaces
- Chair Railings
- Ceiling Fan
- Decorative Lighting
- Light Fixtures
- Picture Window
- Living Room with Fireplace
- Dining Area
- Home Office
- Bonus Room
- Sun or Florida Room
- Storage
- Washer and Electric Dryer Hookup
- Attic Access Panel
Kitchen
- Range
- Microwave
- Stainless Steel Appliances
- Solid Surface Countertops
Flooring
- Wood
- Wall to Wall Carpet
- Ceramic Tile
Bedrooms and Bathrooms
- 3 Bedrooms
- Primary bedroom located on second floor
- Custom Closet System
- Bathtub with Shower
Partially Finished Basement
- Walk-Out Basement
- Basement Fills Entire Space Under The House
- Interior Basement Entry
- Laundry in Basement
Parking
- 1 Car Parking Space
- Unpaved Parking
- Open Parking
- Off-Street Parking
Outdoor Features
- Deck
- Enclosed Patio or Porch
- Separate Outdoor Workshop
- Rain Gutters
Location
- Property is near public transit
- Property is near schools
Utilities
- Central Air
- 1 Cooling Zone
- Heating System Uses Natural Gas
- Heating System Uses Steam
- Electric Water Heater
Listing and Financial Details
- Assessor Parcel Number M:36 B:019 L:49+50,1795221
Community Details
Overview
- No Home Owners Association
- Bedford Heights Subdivision
Amenities
- Medical Services
- Shops
- Coin Laundry
Map
Home Values in the Area
Average Home Value in this Area
Tax History
| Year | Tax Paid | Tax Assessment Tax Assessment Total Assessment is a certain percentage of the fair market value that is determined by local assessors to be the total taxable value of land and additions on the property. | Land | Improvement |
|---|---|---|---|---|
| 2025 | $4,767 | $361,400 | $118,700 | $242,700 |
| 2024 | $4,679 | $340,300 | $118,700 | $221,600 |
| 2023 | $4,478 | $312,300 | $103,200 | $209,100 |
| 2022 | $4,096 | $269,300 | $82,600 | $186,700 |
| 2021 | $3,946 | $242,400 | $66,100 | $176,300 |
| 2020 | $3,847 | $226,300 | $66,100 | $160,200 |
| 2019 | $3,659 | $203,300 | $59,500 | $143,800 |
| 2018 | $3,667 | $193,900 | $59,500 | $134,400 |
| 2017 | $3,513 | $182,800 | $59,500 | $123,300 |
| 2016 | $3,444 | $167,100 | $43,700 | $123,400 |
| 2015 | $3,354 | $167,100 | $43,700 | $123,400 |
| 2014 | $3,265 | $167,100 | $43,700 | $123,400 |
Property History
| Date | Event | Price | List to Sale | Price per Sq Ft |
|---|---|---|---|---|
| 10/05/2025 10/05/25 | Pending | -- | -- | -- |
| 10/03/2025 10/03/25 | For Sale | $379,000 | -- | $242 / Sq Ft |
Purchase History
| Date | Type | Sale Price | Title Company |
|---|---|---|---|
| Quit Claim Deed | -- | -- |
About the Listing Agent

As a full-time Realtor since 2000 with Keller Williams Realty and a lifelong resident of Metrowest, I have enjoyed helping people sell, buy, and invest in real estate throughout the Greater Boston, Metrowest, and Central Mass areas.
“I’ll Make It Happen. You’ll Make It Home.”
Jennifer's Other Listings
Source: MLS Property Information Network (MLS PIN)
MLS Number: 73439198
APN: WORC-000036-000019-000049-000050
- 68 Housatonic St
- 4 Blue Bell Rd
- 14 Housatonic St
- 10 Arbutus Rd
- 2 Maria Ln Unit 2
- 13 Fatima Ln
- 1 Purchase St
- 55 Prudential Rd
- 12 Enaya Cir
- 323 Burncoat St
- 92 Blue Bell Rd
- 314 Burncoat St
- 35 Cobblestone Ln Unit 35
- 131 Airlie St
- 247 Saint Nicholas Ave
- 89 E Mountain St
- 40 Francis St
- 276 Saint Nicholas Ave
- 14 Fales St
- 93 Longmeadow Ave





