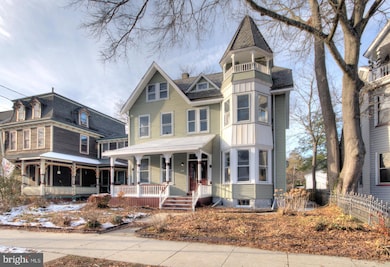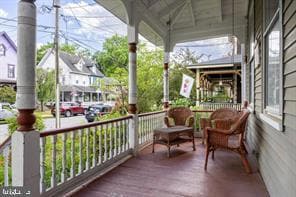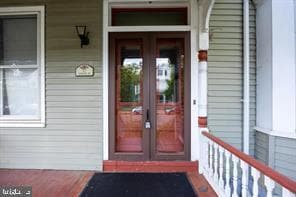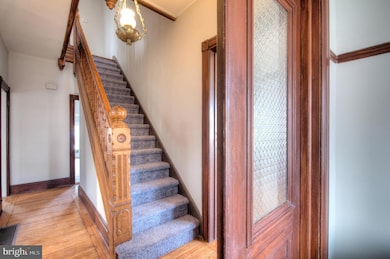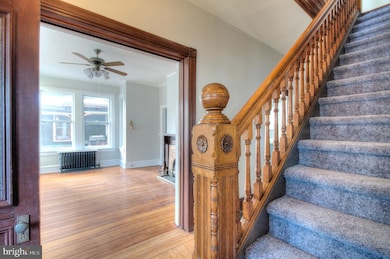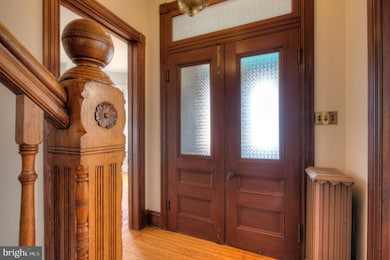
37 Union St Mount Holly, NJ 08060
Highlights
- Curved or Spiral Staircase
- Colonial Architecture
- Mud Room
- Rancocas Valley Regional High School Rated A-
- Wood Flooring
- No HOA
About This Home
As of June 2025Come take a look at this newly refurbished Queen Anne style historic home situated in downtown Mt Holly. This magnificent home features original hardwood flooring throughout the home with beautiful original inlays, let's stroll thru the interior front thru etched glass french-doors opening to the home if only walls could talk! To the left is a formal dining room with gas fireplace faced with an intricate cooper/brass fireplace surround that opens to an upgraded nicely appointed kitchen with new appliances, large center island and tons of cabinetry storge, on the other side is an oversized laundry room with ceramic flooring, laundry shoot from upstairs in the master bedroom into a closed cabinet in the laundry room, off from the laundry room is the mud room with shelves and cubbies for shoes, scarfs, storage that opens to the partially fenced rear yard with ramp access to and from the home to ramp access to a 2 car detached garage. Back inside upstairs features 6 full bedrooms one being a master suite with front balcony and separate shower on the 3rd floor with huge walk in closed anyone would welcome! All bedrooms are carpeted neutral, all bathrooms are fully upgraded, a little old and new meld. Do not wait to own a piece of this town's history owned by prominent occupants once upon a time. Easy to show, on combo lockbox. Enjoy the virtual tour! Call with any questions.
Last Agent to Sell the Property
Property Management Services of Burlington County License #9231540 Listed on: 12/23/2024
Home Details
Home Type
- Single Family
Est. Annual Taxes
- $8,113
Year Built
- Built in 1888
Lot Details
- 7,697 Sq Ft Lot
- Lot Dimensions are 50.00 x 154.00
- Property is zoned R3
Parking
- 2 Car Detached Garage
- Oversized Parking
- Parking Storage or Cabinetry
- Front Facing Garage
- On-Street Parking
Home Design
- Colonial Architecture
- Slab Foundation
- Poured Concrete
- Frame Construction
- Shingle Roof
Interior Spaces
- 2,774 Sq Ft Home
- Property has 3 Levels
- Curved or Spiral Staircase
- Built-In Features
- Ceiling Fan
- Mud Room
- Entrance Foyer
- Living Room
- Formal Dining Room
- Basement
Kitchen
- Country Kitchen
- Breakfast Area or Nook
- Kitchen Island
- Upgraded Countertops
Flooring
- Wood
- Carpet
Bedrooms and Bathrooms
- 6 Bedrooms
- En-Suite Primary Bedroom
- Walk-In Closet
- <<tubWithShowerToken>>
- Walk-in Shower
Laundry
- Laundry Room
- Laundry Chute
Accessible Home Design
- Mobility Improvements
- Ramp on the main level
Schools
- Gertrude Folwell Elementary School
- F.W. Holbein Middle School
- Rancocas Valley Reg. High School
Utilities
- Central Air
- Radiator
- Natural Gas Water Heater
Community Details
- No Home Owners Association
Listing and Financial Details
- Tax Lot 00029
- Assessor Parcel Number 23-00025-00029
Ownership History
Purchase Details
Home Financials for this Owner
Home Financials are based on the most recent Mortgage that was taken out on this home.Similar Homes in the area
Home Values in the Area
Average Home Value in this Area
Purchase History
| Date | Type | Sale Price | Title Company |
|---|---|---|---|
| Bargain Sale Deed | $340,000 | Vylla Title |
Mortgage History
| Date | Status | Loan Amount | Loan Type |
|---|---|---|---|
| Closed | $150,000 | Seller Take Back | |
| Open | $265,000 | New Conventional | |
| Previous Owner | $50,500 | Unknown |
Property History
| Date | Event | Price | Change | Sq Ft Price |
|---|---|---|---|---|
| 06/26/2025 06/26/25 | Sold | $570,000 | 0.0% | $205 / Sq Ft |
| 05/13/2025 05/13/25 | Pending | -- | -- | -- |
| 05/07/2025 05/07/25 | Price Changed | $570,000 | -1.7% | $205 / Sq Ft |
| 03/26/2025 03/26/25 | Price Changed | $579,950 | -0.9% | $209 / Sq Ft |
| 02/18/2025 02/18/25 | Price Changed | $585,000 | -2.3% | $211 / Sq Ft |
| 12/23/2024 12/23/24 | For Sale | $599,000 | +76.2% | $216 / Sq Ft |
| 08/15/2024 08/15/24 | Sold | $340,000 | -13.9% | $123 / Sq Ft |
| 07/19/2024 07/19/24 | Pending | -- | -- | -- |
| 07/08/2024 07/08/24 | For Sale | $394,900 | 0.0% | $142 / Sq Ft |
| 06/17/2024 06/17/24 | Pending | -- | -- | -- |
| 06/10/2024 06/10/24 | For Sale | $394,900 | -- | $142 / Sq Ft |
Tax History Compared to Growth
Tax History
| Year | Tax Paid | Tax Assessment Tax Assessment Total Assessment is a certain percentage of the fair market value that is determined by local assessors to be the total taxable value of land and additions on the property. | Land | Improvement |
|---|---|---|---|---|
| 2024 | $7,756 | $231,100 | $55,600 | $175,500 |
| 2023 | $7,756 | $231,100 | $55,600 | $175,500 |
| 2022 | $7,483 | $231,100 | $55,600 | $175,500 |
| 2021 | $6,876 | $231,100 | $55,600 | $175,500 |
| 2020 | $7,074 | $231,100 | $55,600 | $175,500 |
| 2019 | $6,915 | $231,100 | $55,600 | $175,500 |
| 2018 | $6,792 | $231,100 | $55,600 | $175,500 |
| 2017 | $6,616 | $231,100 | $55,600 | $175,500 |
| 2016 | $6,464 | $231,100 | $55,600 | $175,500 |
| 2015 | $6,328 | $231,100 | $55,600 | $175,500 |
| 2014 | $6,094 | $231,100 | $55,600 | $175,500 |
Agents Affiliated with this Home
-
Linda Gregorowicz
L
Seller's Agent in 2025
Linda Gregorowicz
Property Management Services of Burlington County
(609) 410-9304
15 in this area
79 Total Sales
-
Sean Ryan

Buyer's Agent in 2025
Sean Ryan
Keller Williams Real Estate Tri-County
(267) 446-6964
1 in this area
169 Total Sales
-
Patricia Denney

Seller's Agent in 2024
Patricia Denney
RE/MAX
(609) 234-6250
69 in this area
319 Total Sales
-
Richard L Stein

Buyer's Agent in 2024
Richard L Stein
Vylla Home
(609) 213-7250
1 in this area
24 Total Sales
Map
Source: Bright MLS
MLS Number: NJBL2078316
APN: 23-00025-0000-00029

